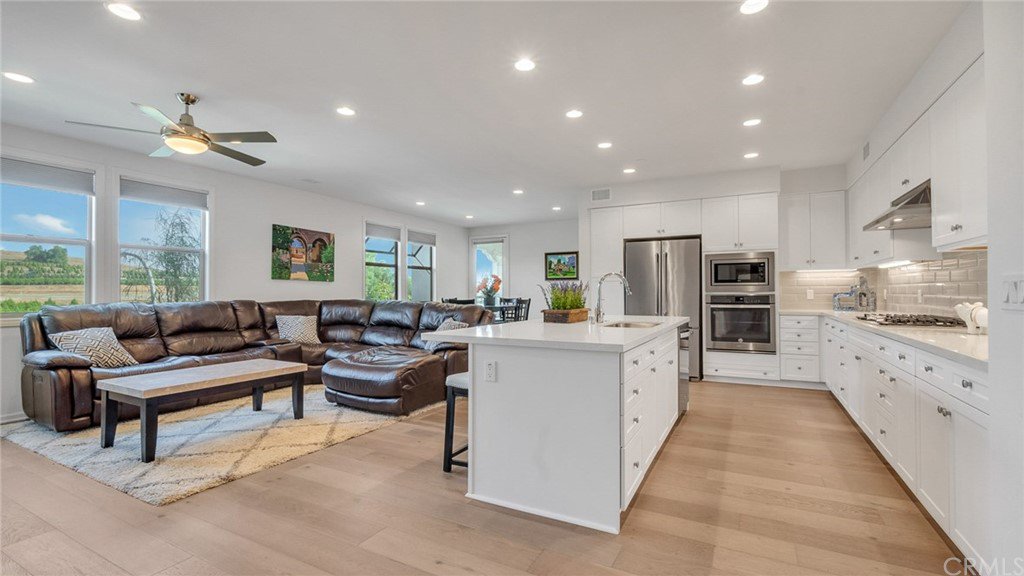260 Buena Vida Drive Unit 202, Brea, CA 92823
- $737,500
- 3
- BD
- 2
- BA
- 1,706
- SqFt
- Sold Price
- $737,500
- List Price
- $742,000
- Closing Date
- Apr 02, 2021
- Status
- CLOSED
- MLS#
- RS20254943
- Year Built
- 2018
- Bedrooms
- 3
- Bathrooms
- 2
- Living Sq. Ft
- 1,706
- Days on Market
- 51
- Property Type
- Condo
- Property Sub Type
- Condominium
- Stories
- One Level
- Neighborhood
- Other (Othr)
Property Description
Live the luxury resort lifestyle that you deserve! Corner unit in the highly desired Agave in the Buena Vida 55+ private and gated residential enclave. Located in the incredibly well designed master planned commnity of La Floresta, this intimate pedestrian-friendly development offers walking, biking and meandering trails that link people and places. The Buena Vida Clubhouse, an exclusive recreation center, is at the heart of the community. Take a quick stroll, ride or golf cart to the adjacent retail center, "Village of La Floresta", for indoor/outdoor dining, charming shops and offices. This community was designed to be a "Lock and Leave" lifestyle... perfect for those who love to travel or have another home where they enjoy spending months or weeks at a time. Beautiful upgraded home with views of the hills and just steps away from miles and miles of hiking and biking trails accessed through Carbon Canyon Regional Park. Enter your private and secure lobby to your elevator that takes you to your floor. Open the front door to your beautiful foyer and an open floor plan with 9' ceilings. The gourmet kitchen is open to your great room which is separated by a large island with bar stools. Enjoy added privacy with the two guest bedrooms and guest bathroom on the south side of the great room and the master bedroom on the north side. Features include hardwood flooring, quartz counters, upgraded shaker cabinets, subway tile, stainless steel appliances, instant hot water and more!
Additional Information
- HOA
- 314
- Frequency
- Monthly
- Second HOA
- $427
- Association Amenities
- Clubhouse, Pool, Spa/Hot Tub, Tennis Court(s)
- Pool Description
- Association
- Heat
- Central
- Cooling
- Yes
- Cooling Description
- Central Air
- View
- Hills, Trees/Woods
- Garage Spaces Total
- 2
- Sewer
- Public Sewer
- Water
- Public
- School District
- Brea-Olinda Unified
- Interior Features
- Balcony, High Ceilings, Recessed Lighting, Walk-In Closet(s)
- Attached Structure
- Attached
- Number Of Units Total
- 1
Listing courtesy of Listing Agent: Patrick Owen (pat@patowen.com) from Listing Office: Pat Owen Realty.
Listing sold by Glenn Ritchie from First Team Real Estate
Mortgage Calculator
Based on information from California Regional Multiple Listing Service, Inc. as of . This information is for your personal, non-commercial use and may not be used for any purpose other than to identify prospective properties you may be interested in purchasing. Display of MLS data is usually deemed reliable but is NOT guaranteed accurate by the MLS. Buyers are responsible for verifying the accuracy of all information and should investigate the data themselves or retain appropriate professionals. Information from sources other than the Listing Agent may have been included in the MLS data. Unless otherwise specified in writing, Broker/Agent has not and will not verify any information obtained from other sources. The Broker/Agent providing the information contained herein may or may not have been the Listing and/or Selling Agent.
