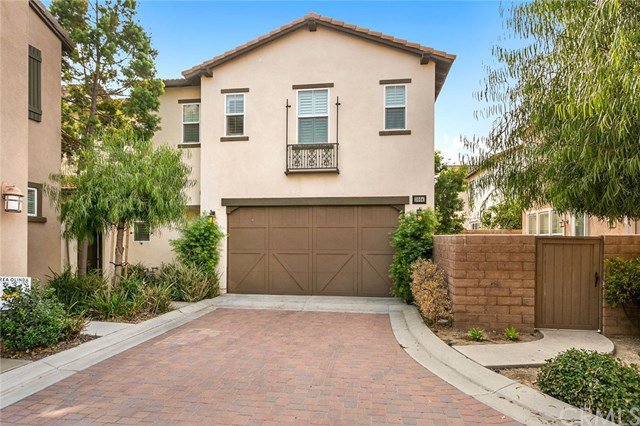3004 E Coalinga Drive, Brea, CA 92821
- $935,000
- 4
- BD
- 3
- BA
- 2,262
- SqFt
- Sold Price
- $935,000
- List Price
- $935,000
- Closing Date
- Nov 17, 2020
- Status
- CLOSED
- MLS#
- RS20195058
- Year Built
- 2012
- Bedrooms
- 4
- Bathrooms
- 3
- Living Sq. Ft
- 2,262
- Lot Size
- 3,229
- Acres
- 0.07
- Lot Location
- Back Yard
- Days on Market
- 61
- Property Type
- Single Family Residential
- Property Sub Type
- Single Family Residence
- Stories
- Two Levels
- Neighborhood
- Blackstone (Bkstn)
Property Description
Do not miss this dream home located in the exclusive Blackstone community with amazing views. Enter the home through a private gate and into a very open floor plan. High ceilings and large windows include upgraded shutters allowing for natural light into the living areas with built in speakers and a corner fireplace for a night of relaxing. The upgraded kitchen offers granite counter tops, single-basin sink and stainless-steel appliances. Upgraded granite and wooden floors throughout make it similar to a model-home. Upstairs, you’ll love the master suite connected to two walk-in closets for his and hers, dual sinks, huge shower and separate soaking tub. The second bath is designed with dual sinks and bathtub for family sharing. Conveniently located is the laundry room and office/loft space for today’s needs for working from home. Outside, this unique home offers an upgraded firepit and panoramic views of city lights. Relax above it all in the evening, next to a firepit and enjoy a unique view of the Disneyland fireworks. Located within an award-winning school district, this home is truly one-of-a-kind. Don’t miss your chance!
Additional Information
- HOA
- 276
- Frequency
- Monthly
- Second HOA
- $24
- Association Amenities
- Fire Pit, Outdoor Cooking Area, Barbecue, Picnic Area, Playground, Pool, Spa/Hot Tub
- Appliances
- Built-In Range, Dishwasher
- Pool Description
- Association
- Fireplace Description
- Outside
- Heat
- Central
- Cooling
- Yes
- Cooling Description
- Central Air
- View
- City Lights
- Garage Spaces Total
- 2
- Sewer
- Public Sewer
- Water
- Public
- School District
- Brea-Olinda Unified
- Elementary School
- Olinda
- Middle School
- Brea
- High School
- Brea Olinda
- Interior Features
- All Bedrooms Up, Loft, Walk-In Closet(s)
- Attached Structure
- Detached
- Number Of Units Total
- 1
Listing courtesy of Listing Agent: Mark Chowtham (mailmarkc@gmail.com) from Listing Office: T.N.G. Real Estate Consultants.
Listing sold by Mark Chowtham from T.N.G. Real Estate Consultants
Mortgage Calculator
Based on information from California Regional Multiple Listing Service, Inc. as of . This information is for your personal, non-commercial use and may not be used for any purpose other than to identify prospective properties you may be interested in purchasing. Display of MLS data is usually deemed reliable but is NOT guaranteed accurate by the MLS. Buyers are responsible for verifying the accuracy of all information and should investigate the data themselves or retain appropriate professionals. Information from sources other than the Listing Agent may have been included in the MLS data. Unless otherwise specified in writing, Broker/Agent has not and will not verify any information obtained from other sources. The Broker/Agent providing the information contained herein may or may not have been the Listing and/or Selling Agent.
