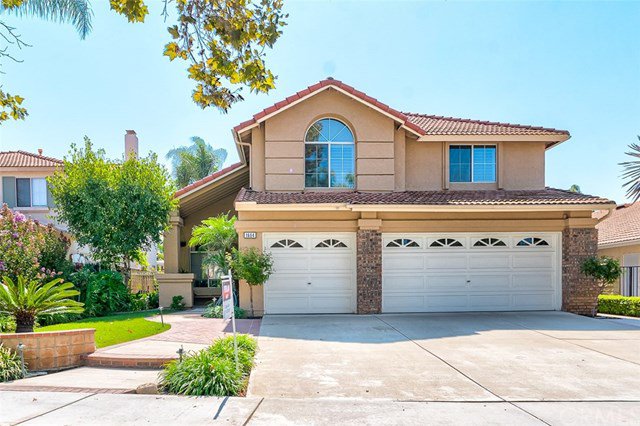1664 Kellen Dr., Brea, CA 92821
- $1,010,000
- 5
- BD
- 3
- BA
- 2,675
- SqFt
- Sold Price
- $1,010,000
- List Price
- $960,000
- Closing Date
- Oct 01, 2020
- Status
- CLOSED
- MLS#
- RS20181887
- Year Built
- 1992
- Bedrooms
- 5
- Bathrooms
- 3
- Living Sq. Ft
- 2,675
- Lot Size
- 6,421
- Acres
- 0.15
- Lot Location
- Back Yard, Front Yard, Landscaped
- Days on Market
- 5
- Property Type
- Single Family Residential
- Property Sub Type
- Single Family Residence
- Stories
- Two Levels
- Neighborhood
- Other (Othr)
Property Description
This gorgeous & spacious home, located in the desirable Brea Terrace community, shows like a model & is completely turnkey! This stunning home of approx. 2,600 sq. ft., boasts 5 bedrooms & 3 full bathrooms, with a bright & open floor plan. The kitchen is upgraded, featuring granite countertops, stainless steel appliances, travertine floors & custom-built nook. In addition, there is a breakfast counter, perfect for informal eating. The kitchen opens up to the family room, making it perfect for family gatherings. A formal living & dining room round out the first floor, along with a main floor bedroom & bathroom. All bathrooms are remodeled, complete w/ granite countertops & tile flooring. Make your way up the beautiful oak staircase to your master bedroom retreat, where you will find a spacious master bedroom & full bathroom, complete w/ separate shower & tub & dual sinks. Add'l features include plantation shutters, indoor laundry room and outdoor lighting. The cherry on top is the spectacular backyard, which is an entertainer's delight! A gorgeous tropical retreat awaits you, complete with an in-ground spa, built-in BBQ, firepit, covered patio, palm trees & lush tropical landscaping. You'll never want to leave your very own resort! WON'T LAST! MUST SEE
Additional Information
- HOA
- 167
- Frequency
- Monthly
- Association Amenities
- Outdoor Cooking Area, Pool, Spa/Hot Tub, Tennis Court(s)
- Appliances
- Dishwasher, Disposal, Gas Range, Microwave
- Pool Description
- Association
- Fireplace Description
- Family Room
- Heat
- Central
- Cooling
- Yes
- Cooling Description
- Central Air
- View
- Hills
- Patio
- Patio
- Garage Spaces Total
- 3
- Sewer
- Sewer Tap Paid
- Water
- Public
- School District
- Brea-Olinda Unified
- Interior Features
- Ceiling Fan(s), Granite Counters, Pull Down Attic Stairs, Recessed Lighting, Bedroom on Main Level, Walk-In Closet(s)
- Attached Structure
- Detached
- Number Of Units Total
- 1
Listing courtesy of Listing Agent: Kathy Kim (diomate@yahoo.com) from Listing Office: Everland Realty & Investments.
Listing sold by Darryl Jones from ERA North Orange County
Mortgage Calculator
Based on information from California Regional Multiple Listing Service, Inc. as of . This information is for your personal, non-commercial use and may not be used for any purpose other than to identify prospective properties you may be interested in purchasing. Display of MLS data is usually deemed reliable but is NOT guaranteed accurate by the MLS. Buyers are responsible for verifying the accuracy of all information and should investigate the data themselves or retain appropriate professionals. Information from sources other than the Listing Agent may have been included in the MLS data. Unless otherwise specified in writing, Broker/Agent has not and will not verify any information obtained from other sources. The Broker/Agent providing the information contained herein may or may not have been the Listing and/or Selling Agent.
