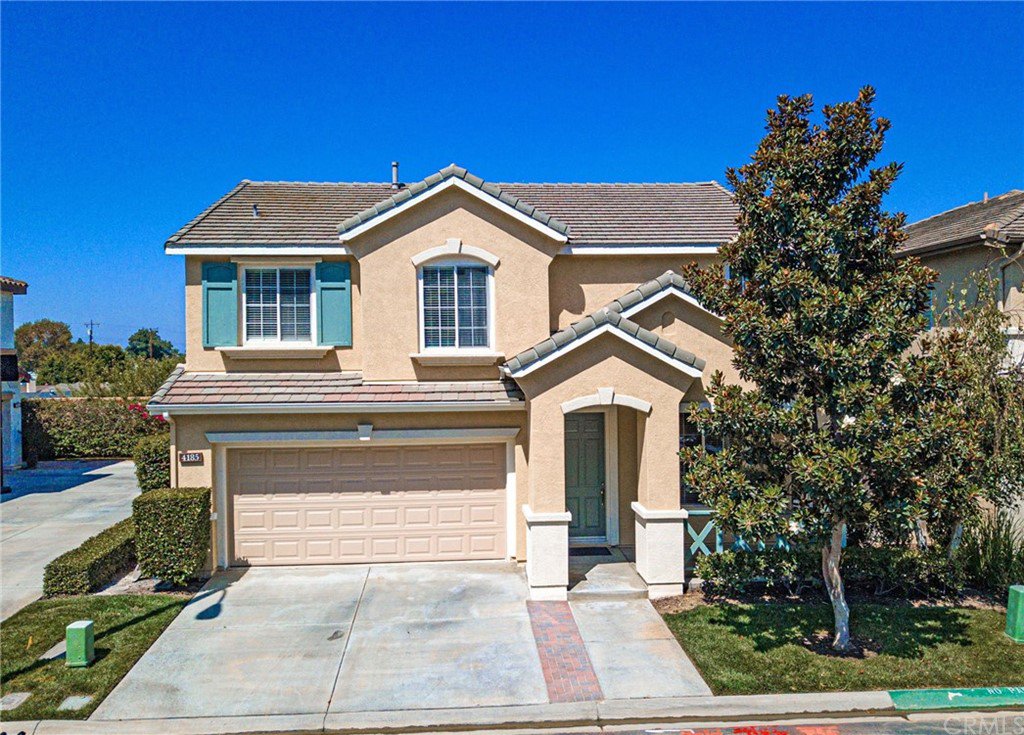4185 VISIONS Drive, Fullerton, CA 92833
- $755,000
- 4
- BD
- 3
- BA
- 1,837
- SqFt
- Sold Price
- $755,000
- List Price
- $749,000
- Closing Date
- Oct 02, 2020
- Status
- CLOSED
- MLS#
- RS20162624
- Year Built
- 1998
- Bedrooms
- 4
- Bathrooms
- 3
- Living Sq. Ft
- 1,837
- Lot Size
- 3,375
- Acres
- 0.08
- Lot Location
- Cul-De-Sac, Front Yard, Sprinkler System
- Days on Market
- 8
- Property Type
- Single Family Residential
- Style
- Mediterranean
- Property Sub Type
- Single Family Residence
- Stories
- Two Levels
- Neighborhood
- Other (Othr)
Property Description
A Vivid Representation of Inspired Elegance! Stunning in every way, luxurious comfort marks every nook & cranny of this charming home. A delicate balance of traditional lines & modern architecture, this house is beautifully constructed with free-flowing design that features an elegant living room w/ soaring ceiling & an open, spacious floor plan that's a dream in itself. This home speaks of your success, & awaits only your presence. Amenities/Upgrades: Resplendent laminate wood floors on ground floor, staircase & hallway upstairs. Walls enriched with warm earth tones. Upgraded baseboards. Faux wood blinds, Crystal chandelier. Plush neutral color carpet. Elegantly defined formal living room w/ dazzling vaulted ceiling, crystal chandelier & spacious storage cabinet. Cozy family rm features an entertainment niche & a romantic gas fireplace w/ mantle. Gleaming kitchen features ceramic tile floor, ceramic tile countertop, walk-in pantry, stainless steel Samsung 5-burner gas range & built-in microwave, GE Profile dishwasher & beautiful custom crafted oak cabinetry w/ laminate interiors. Master BR features double doors, plush carpet, faux wood blinds & custom paint. Master bath features a spacious walk-in closet, ceramic tile floor, oak cabinets, cultured marble countertop, oversized mirror, tub w/ fiberglass surrounds & separate shower stall with glass enclosure & fiberglass surrounds. All secondary BR feature faux wood blinds, custom paint. Trellis & patio cover in backyard.
Additional Information
- HOA
- 135
- Frequency
- Monthly
- Association Amenities
- Playground, Pool, Spa/Hot Tub
- Appliances
- Dishwasher, Gas Cooktop, Disposal, Gas Oven, Gas Range, Microwave
- Pool Description
- Community, Association
- Fireplace Description
- Family Room
- Heat
- Central
- Cooling
- Yes
- Cooling Description
- Central Air
- View
- None
- Exterior Construction
- Drywall, Stucco, Copper Plumbing
- Patio
- Concrete, Open, Patio
- Roof
- Concrete
- Garage Spaces Total
- 2
- Sewer
- Public Sewer
- Water
- Public
- School District
- Fullerton Joint Union High
- Elementary School
- Emery
- Middle School
- Buena Park
- High School
- Sonora
- Interior Features
- Ceramic Counters, Cathedral Ceiling(s), High Ceilings, Open Floorplan, Pantry, Recessed Lighting, Tile Counters, Two Story Ceilings, All Bedrooms Up, Walk-In Pantry, Walk-In Closet(s)
- Attached Structure
- Detached
- Number Of Units Total
- 1
Listing courtesy of Listing Agent: Reeza Gervacio (reezarealtor@gmail.com) from Listing Office: C-21 Astro.
Listing sold by Alisha Nam from Realty Square & Investment
Mortgage Calculator
Based on information from California Regional Multiple Listing Service, Inc. as of . This information is for your personal, non-commercial use and may not be used for any purpose other than to identify prospective properties you may be interested in purchasing. Display of MLS data is usually deemed reliable but is NOT guaranteed accurate by the MLS. Buyers are responsible for verifying the accuracy of all information and should investigate the data themselves or retain appropriate professionals. Information from sources other than the Listing Agent may have been included in the MLS data. Unless otherwise specified in writing, Broker/Agent has not and will not verify any information obtained from other sources. The Broker/Agent providing the information contained herein may or may not have been the Listing and/or Selling Agent.
