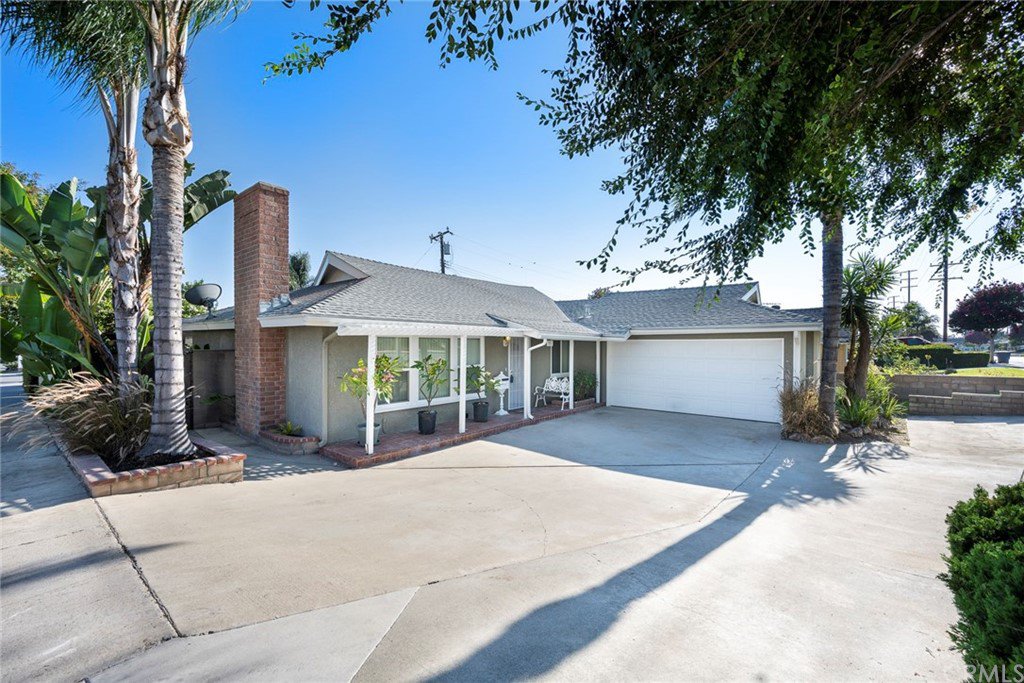751 Verona Street, La Habra, CA 90631
- $705,000
- 3
- BD
- 2
- BA
- 1,237
- SqFt
- Sold Price
- $705,000
- List Price
- $679,500
- Closing Date
- Sep 02, 2020
- Status
- CLOSED
- MLS#
- RS20148796
- Year Built
- 1959
- Bedrooms
- 3
- Bathrooms
- 2
- Living Sq. Ft
- 1,237
- Lot Size
- 6,413
- Acres
- 0.15
- Lot Location
- Back Yard, Corner Lot, Drip Irrigation/Bubblers, Front Yard, Garden, Sprinklers In Rear, Sprinklers In Front, Lawn, Landscaped, Near Park, Rectangular Lot, Sprinklers Timer, Sprinkler System, Walkstreet, Yard
- Days on Market
- 0
- Property Type
- Single Family Residential
- Style
- Contemporary
- Property Sub Type
- Single Family Residence
- Stories
- One Level
- Neighborhood
- Other (Othr)
Property Description
BEAUTIFUL Pool and spa home with 3 bedroom, 2 bath & central AC in north La Habra. Kitchen recently remodeled with all stainless steel appliances, natural wood design cabinets, granite counter tops including large breakfast bar, and beautiful earth-tone ceramic tile flooring. Appliances include 5 burner stove/oven, dishwasher, microwave, AND refrigerator. Both guest & master bathrooms recently remodeled in tile and new granite counter tops. Master bedroom has sliding glass door view & direct access to pool & jacuzzi. Large living room with fireplace and full wall of windows for plenty of natural light. Dual pane windows and ceiling fans throughout. Relax and cool off in the newly remodeled saltwater pool including jacuzzi/spa with waterfall, in-pool lounge chair/umbrella deck, and builtin pool "under the waterfall" bench seat for relaxing and cooling off from those hot summer days! All Pool/spa heater, filter, plumbing and pump replaced with remodel. Pool deck completely remodeled with beautifully designed pavers & new pool coping. French doors from the dining room directly access the huge covered patio including a natural gas hookup for your BBQ. Extra large driveway with RV Parking. Super lush gardens and private backyard with vine covered block wall, plenty of plumeria, fig, lemon & lime trees, grape vines, and queen, king & sago palms. New backyard shed for pool & gardening equipment. ALL you need to make this house your HOME!
Additional Information
- Other Buildings
- Shed(s), Storage
- Appliances
- Dishwasher, Free-Standing Range, Disposal, Gas Oven, Gas Range, Gas Water Heater, Ice Maker, Microwave, Refrigerator, Water Heater
- Pool
- Yes
- Pool Description
- Fenced, Filtered, Gunite, Gas Heat, Heated, In Ground, Permits, Private, Salt Water, Waterfall
- Fireplace Description
- Gas, Gas Starter, Living Room, Wood Burning
- Heat
- Central, Forced Air, Natural Gas
- Cooling
- Yes
- Cooling Description
- Central Air, Gas
- View
- Pool
- Exterior Construction
- Drywall, Frame, Concrete, Stucco, Copper Plumbing
- Patio
- Concrete, Covered, Front Porch, Open, Patio, Porch, Stone
- Roof
- Composition, Shingle
- Garage Spaces Total
- 2
- Sewer
- Public Sewer
- Water
- Public
- School District
- Fullerton Joint Union High
- Elementary School
- Ladera
- Middle School
- Washington
- High School
- Sonora
- Interior Features
- Ceiling Fan(s), Granite Counters, Recessed Lighting, All Bedrooms Down, Bedroom on Main Level, Main Level Master
- Attached Structure
- Detached
- Number Of Units Total
- 1
Listing courtesy of Listing Agent: Thomas Fosmire (tfosmire@hotmail.com) from Listing Office: eXp Realty.
Listing sold by CHARITH YAPA from EAST COAST REAL ESTATE
Mortgage Calculator
Based on information from California Regional Multiple Listing Service, Inc. as of . This information is for your personal, non-commercial use and may not be used for any purpose other than to identify prospective properties you may be interested in purchasing. Display of MLS data is usually deemed reliable but is NOT guaranteed accurate by the MLS. Buyers are responsible for verifying the accuracy of all information and should investigate the data themselves or retain appropriate professionals. Information from sources other than the Listing Agent may have been included in the MLS data. Unless otherwise specified in writing, Broker/Agent has not and will not verify any information obtained from other sources. The Broker/Agent providing the information contained herein may or may not have been the Listing and/or Selling Agent.
