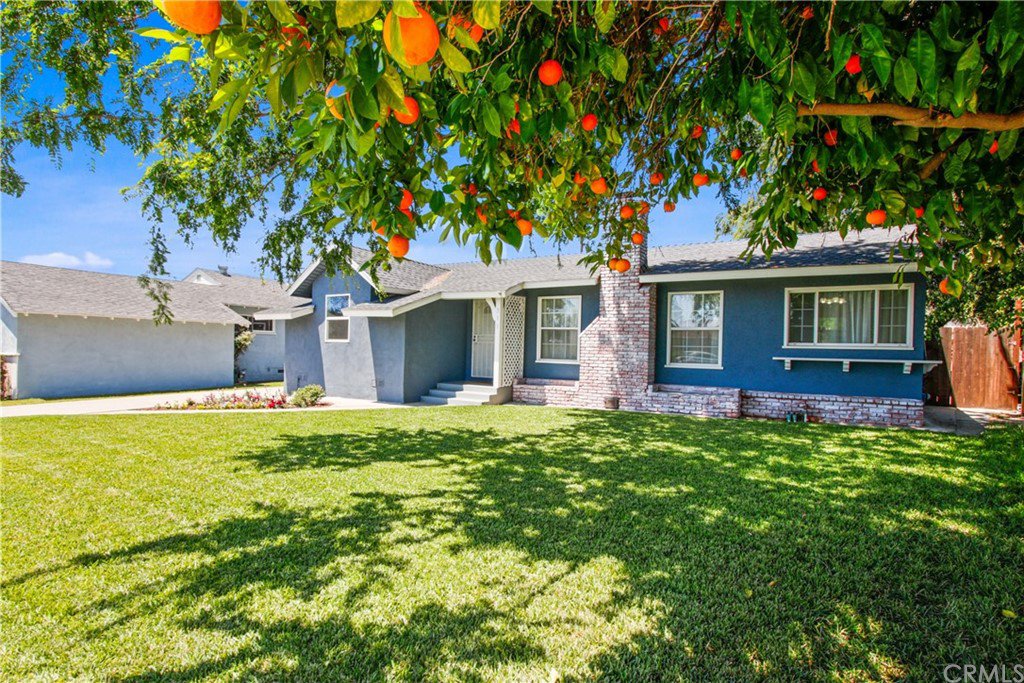311 W HEATHER Way, La Habra, CA 90631
- $600,000
- 3
- BD
- 2
- BA
- 1,301
- SqFt
- Sold Price
- $600,000
- List Price
- $619,900
- Closing Date
- Jun 29, 2020
- Status
- CLOSED
- MLS#
- RS20098719
- Year Built
- 1954
- Bedrooms
- 3
- Bathrooms
- 2
- Living Sq. Ft
- 1,301
- Lot Size
- 7,930
- Acres
- 0.18
- Lot Location
- Back Yard, Cul-De-Sac, Front Yard, Irregular Lot, Landscaped, Level, Sprinkler System, Street Level, Trees, Value In Land, Walkstreet, Yard
- Days on Market
- 4
- Property Type
- Single Family Residential
- Style
- Traditional
- Property Sub Type
- Single Family Residence
- Stories
- One Level
- Neighborhood
- Other (Othr)
Property Description
Immaculate inside with Great Curb Appeal! Charming and ideally located at the end of a cul-de-sac. This stunning home features 3 bedrooms, 2 baths with approx. 1,303 sqft on an extremely large lot (approx. 7,930 sqft). Interior Amenities include: Exquisitely decorated and upgraded kitchen with custom grey cabinetry, popular quartz countertops accented perfectly w/ white subway backsplash, tile floors, plenty of extra storage, stainless steel appliances with bonus - wine cooler, newly remodeled bathroom with custom glass vanity top (one of a kind), new tile shower & custom glass inlay (just gorgeous), Large open living room shows off the beautifully crafted ledger stone fireplace with custom quartz hearth, other features include laminate wood flooring throughout, new paint, insulated walls and attic, pocket doors, dual pane windows, separate interior laundry area w/ direct access to backyard. Exterior Amenities include: two car detached garage, extended large-wide driveway allowing RV access and extra gated off-street parking, sprinklers system, lush lawns, mature trees and plants, large open patio and fire pit area are perfect for entertaining friends and family in this grand yard (options are endless). Close to shopping, schools, and community center. Don’t miss this home!
Additional Information
- Appliances
- Built-In Range, Dishwasher, Disposal, Gas Oven, Microwave
- Pool Description
- None
- Fireplace Description
- Living Room
- Heat
- Central, Forced Air
- Cooling
- Yes
- Cooling Description
- Central Air
- View
- None
- Exterior Construction
- Block, Glass, Concrete, Stone, Stucco
- Patio
- Concrete
- Roof
- Composition
- Garage Spaces Total
- 2
- Sewer
- Public Sewer
- Water
- Public
- School District
- Fullerton Joint Union High
- Interior Features
- Block Walls, Ceiling Fan(s), Recessed Lighting, Storage
- Attached Structure
- Detached
- Number Of Units Total
- 1
Listing courtesy of Listing Agent: Kathie Evans (kathie@kathieevans.com) from Listing Office: Re/Max College Park Realty.
Listing sold by Ronald Weiss from ReMax Tiffany Real Estate
Mortgage Calculator
Based on information from California Regional Multiple Listing Service, Inc. as of . This information is for your personal, non-commercial use and may not be used for any purpose other than to identify prospective properties you may be interested in purchasing. Display of MLS data is usually deemed reliable but is NOT guaranteed accurate by the MLS. Buyers are responsible for verifying the accuracy of all information and should investigate the data themselves or retain appropriate professionals. Information from sources other than the Listing Agent may have been included in the MLS data. Unless otherwise specified in writing, Broker/Agent has not and will not verify any information obtained from other sources. The Broker/Agent providing the information contained herein may or may not have been the Listing and/or Selling Agent.
