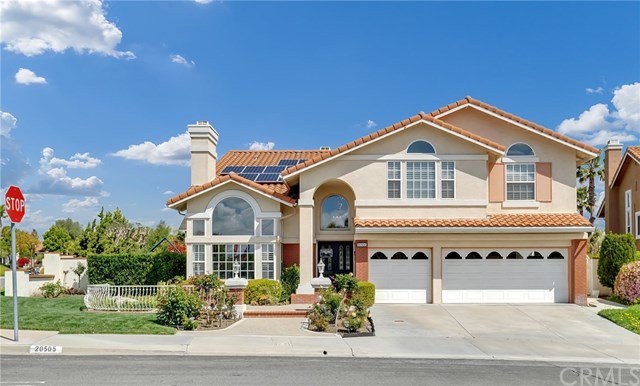Via Tenorio, Yorba Linda, CA 92887
- $1,285,000
- 4
- BD
- 4
- BA
- 3,938
- SqFt
- Sold Price
- $1,285,000
- List Price
- $1,350,000
- Closing Date
- Jul 09, 2020
- Status
- CLOSED
- MLS#
- RS20062107
- Year Built
- 1996
- Bedrooms
- 4
- Bathrooms
- 4
- Living Sq. Ft
- 3,938
- Lot Size
- 9,450
- Acres
- 0.22
- Lot Location
- 0-1 Unit/Acre
- Days on Market
- 69
- Property Type
- Single Family Residential
- Style
- Contemporary/Modern
- Property Sub Type
- Single Family Residence
- Stories
- Two Levels
- Neighborhood
- Estates Iib - East Lake Village (Ee2b)
Property Description
Welcome to 20505 Via Tenorio!!! This Gorgeous Four Bedroom Three and a Half Bathroom Two story Luxury Home spares no expense. Originally built in 1996, this spacious 3938 sq.ft home is newly remodeled within the last couple of years (New JennAir Appliances). The interior features Travertine flooring throughout Entry and Kitchen area, Formal Dining Area and a Front Living room with Vaulted ceilings. Looking to snuggle by the fire? You have up to Four Fireplaces throughout the home to choose from. Did we mention there are Three living room areas? That is right, this home loves to entertain! The Kitchen has a beautiful open island and with multiple cabinets this offers anyone with a passion for cooking and hosting the creative space to enjoy! 20505 Via Tenorio also has Green product features. Solar panel was installed 2013. Average utility is less than $50.00 a month. The home sits on a corner lot of the street, providing a spacious backyard for gardening, relaxing or hosting a great BBQ! 20505 Via Tenorio is in the heart of Eastlake Village. The new owner will have access to the East Lake Association amenities; Fishing, Gym, Multiple Pools, Spas and Sport Courts.Last but not least, this home is moments away of highly ranked Elementary, Jr. High, High Schools, Shopping, Entertainment, and Freeway Access. Since this home has spared no expense in it's relaxed, yet elegant luxury...Why should you? Take a virtual tour, www.socalluxuryhomeforsale.com
Additional Information
- HOA
- 87
- Frequency
- Monthly
- Association Amenities
- Clubhouse, Sport Court, Fitness Center, Barbecue, Pool, Spa/Hot Tub, Tennis Court(s)
- Appliances
- Gas Cooktop
- Pool Description
- Association
- Fireplace Description
- Bonus Room, Family Room, Living Room, Master Bedroom
- Heat
- Forced Air
- Cooling
- Yes
- Cooling Description
- Central Air, Dual
- View
- Neighborhood
- Exterior Construction
- Brick, Stucco, Copper Plumbing
- Patio
- Concrete
- Roof
- Clay, Tile
- Garage Spaces Total
- 3
- Sewer
- Private Sewer
- Water
- None
- School District
- Placentia-Yorba Linda Unified
- Interior Features
- Crown Molding, Cathedral Ceiling(s), High Ceilings, Bedroom on Main Level, French Door(s)/Atrium Door(s), Walk-In Closet(s)
- Attached Structure
- Detached
- Number Of Units Total
- 1
Listing courtesy of Listing Agent: Toni-Lynn Chaco (tonilynnchaco@kw.com) from Listing Office: Keller Williams Realty.
Listing sold by ANGELA JAVIER from KALEO REAL ESTATE COMPANY
Mortgage Calculator
Based on information from California Regional Multiple Listing Service, Inc. as of . This information is for your personal, non-commercial use and may not be used for any purpose other than to identify prospective properties you may be interested in purchasing. Display of MLS data is usually deemed reliable but is NOT guaranteed accurate by the MLS. Buyers are responsible for verifying the accuracy of all information and should investigate the data themselves or retain appropriate professionals. Information from sources other than the Listing Agent may have been included in the MLS data. Unless otherwise specified in writing, Broker/Agent has not and will not verify any information obtained from other sources. The Broker/Agent providing the information contained herein may or may not have been the Listing and/or Selling Agent.
