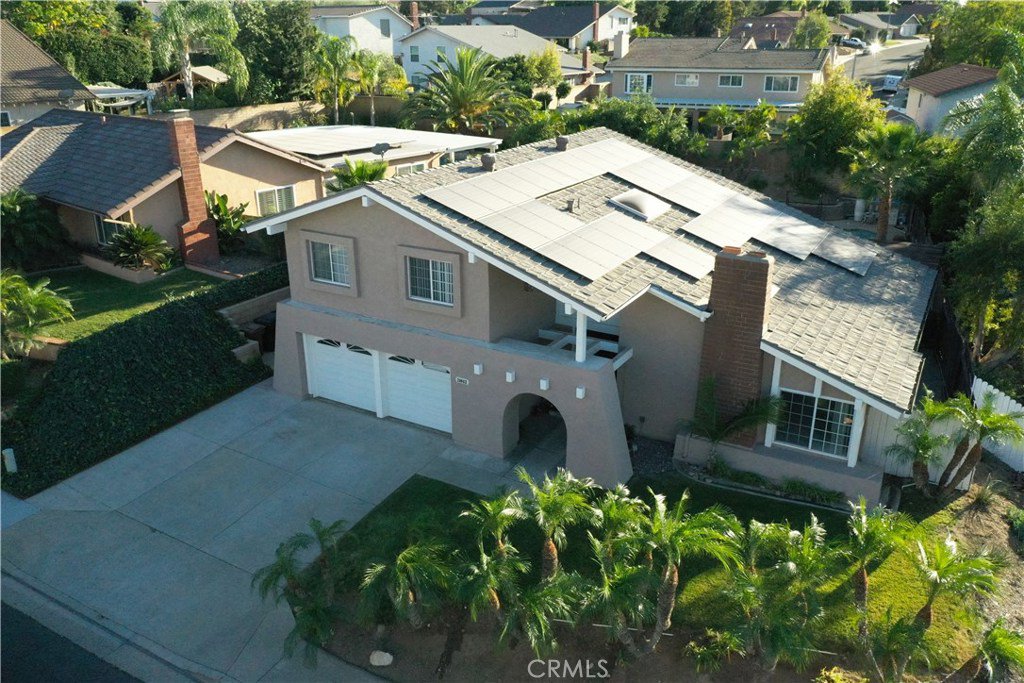20062 Fernglen Drive, Yorba Linda, CA 92886
- $830,000
- 5
- BD
- 3
- BA
- 2,320
- SqFt
- Sold Price
- $830,000
- List Price
- $829,900
- Closing Date
- Dec 20, 2019
- Status
- CLOSED
- MLS#
- RS19251254
- Year Built
- 1971
- Bedrooms
- 5
- Bathrooms
- 3
- Living Sq. Ft
- 2,320
- Lot Size
- 9,100
- Acres
- 0.21
- Lot Location
- 0-1 Unit/Acre
- Days on Market
- 8
- Property Type
- Single Family Residential
- Property Sub Type
- Single Family Residence
- Stories
- Two Levels
- Neighborhood
- Other
Property Description
This spacious Yorba Linda pool home has brand new exterior paint. It features an updated electrical system, a new forced central heat an air system, and a solar system for maximum energy efficiency. The over sized rear yard is an entertainers delight. It features lovely landscaping, fruit trees, a large swimming pool, in ground spa, covered patio, grassy play area, and garden planters. Inside the main level of the home, you will find vaulted ceilings, a formal living room with fireplace, an attached dining room area, and a spacious family room that opens up the kitchen complete with an abundance of large cabinets, granite counter tops, and newer stainless steel appliances. For maximum privacy, there is a Main Floor Master Suite with an updated master bath, and wall to wall mirrored closets. There is also an updated 1/2 bath off of the family room. When you walk up the open staircase, you will find an open loft area that looks down over the spacious open main level, 4 good sized bedrooms, an updated full bath, and a small den. The interior has fresh paint and quality laminate flooring throughout. If you move quickly, you can make this wonderful home your own, just in time for the holidays!!!
Additional Information
- Appliances
- Double Oven, Dishwasher, Gas Cooktop, Disposal, Refrigerator, Range Hood, Water To Refrigerator, Water Heater
- Pool
- Yes
- Pool Description
- Gunite, Private
- Fireplace Description
- Gas, Living Room
- Heat
- Central, Forced Air, Natural Gas
- Cooling
- Yes
- Cooling Description
- Central Air, ENERGY STAR Qualified Equipment, Whole House Fan
- View
- None
- Garage Spaces Total
- 2
- Sewer
- Public Sewer, Sewer Tap Paid
- Water
- Public
- School District
- Placentia-Yorba Linda Unified
- Interior Features
- Ceiling Fan(s), Cathedral Ceiling(s), Granite Counters, Open Floorplan, Pantry, Loft, Main Level Master
- Attached Structure
- Detached
- Number Of Units Total
- 1
Listing courtesy of Listing Agent: Cris Butcher (crisbutcher@hotmail.com) from Listing Office: All California Brokerage Inc.
Listing sold by Rachel Turner from Coldwell Banker Res. Brokerage
Mortgage Calculator
Based on information from California Regional Multiple Listing Service, Inc. as of . This information is for your personal, non-commercial use and may not be used for any purpose other than to identify prospective properties you may be interested in purchasing. Display of MLS data is usually deemed reliable but is NOT guaranteed accurate by the MLS. Buyers are responsible for verifying the accuracy of all information and should investigate the data themselves or retain appropriate professionals. Information from sources other than the Listing Agent may have been included in the MLS data. Unless otherwise specified in writing, Broker/Agent has not and will not verify any information obtained from other sources. The Broker/Agent providing the information contained herein may or may not have been the Listing and/or Selling Agent.
