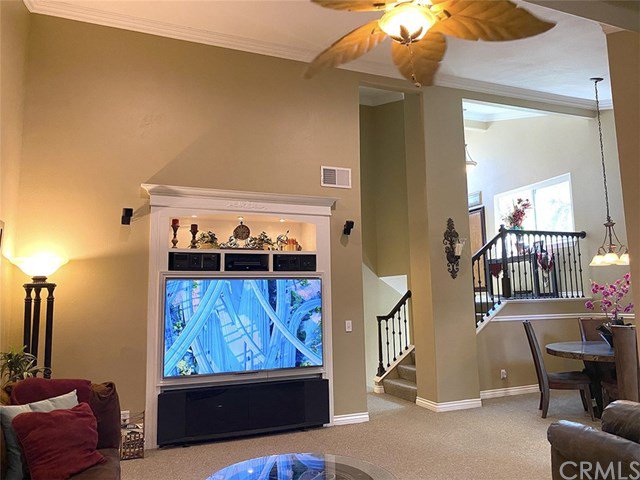2226 Vista Del Sol, Fullerton, CA 92831
- $516,000
- 3
- BD
- 3
- BA
- 1,896
- SqFt
- Sold Price
- $516,000
- List Price
- $585,000
- Closing Date
- Nov 17, 2020
- Status
- CLOSED
- MLS#
- RS19144175
- Year Built
- 1974
- Bedrooms
- 3
- Bathrooms
- 3
- Living Sq. Ft
- 1,896
- Lot Size
- 1,768
- Acres
- 0.04
- Lot Location
- Greenbelt, Paved
- Days on Market
- 130
- Property Type
- Single Family Residential
- Property Sub Type
- Single Family Residence
- Stories
- Three Or More Levels
- Neighborhood
- Casa Del Vista (Csdv)
Property Description
LOCATION LOCATION LOCATION!!! IN A GATED COMMUNITY AND WALKING DISTANCE TO CAL STATE FULLERTON... THIS HOME IS LIKE A MODEL HOME FULLY REMODELED AND HAS TONS OF UPGRADES. IT HAS 3 BR/3 BATHS, NEARLY 2,000 SQ FEET OF LIVING SPACE WITH HIGH VAULTED CEILINGS, CUSTOM CROWN MOLDINGS THROUGHOUT, ENTERTAINMENT CENTER, UPGRADED DUAL PANE WINDOWS, PATIO DOORS AND FIXTURES, REMODELED KITCHEN WITH VAULTED CEILING AND SKYLIGHT, UPGRADED BANISTERS AND BALUSTERS, UPGRADED SOUND PROOF ROOMS,LAUNDRY ROOM, GAS FIREPLACE, BRAND NEW WATER HEATER. IT HAS ALSO WATER SOFTENER AND ALKALINE RO. PLENTY OF STORAGE ROOM UNDER STAIRS STORAGE COVE AND ATTIC, BACKYARD PATIO WITH OPEN FOREST SETTING AND PRIVATE 2ND STORY BALCONY PERFECT FOR YOUR ROMANTIC EVENING. THE 2 CAR ATTACHED GARAGE WITH UPGRADED CABINETS AND OVERHANG STORAGE. COMMUNITY CLUBHOUSE WITH POOL, JACUZZI AND TENNIS COURT. COME AND SHOW THIS BEAUTIFUL END UNIT HOME!!!
Additional Information
- HOA
- 435
- Frequency
- Monthly
- Association Amenities
- Clubhouse, Maintenance Grounds, Pool, Spa/Hot Tub, Tennis Court(s)
- Appliances
- 6 Burner Stove, Dishwasher, High Efficiency Water Heater, Microwave, Self Cleaning Oven, Water Softener, Water Heater
- Pool Description
- Community, Association
- Fireplace Description
- Gas, Living Room
- Heat
- Central
- Cooling
- Yes
- Cooling Description
- Central Air, Electric
- View
- Hills, Trees/Woods
- Garage Spaces Total
- 2
- Sewer
- Public Sewer
- Water
- Public
- School District
- Fullerton Joint Union High
- Interior Features
- Beamed Ceilings, Built-in Features, Balcony, Crown Molding, High Ceilings, Living Room Deck Attached, Multiple Staircases, Open Floorplan, Recessed Lighting, Attic, Jack and Jill Bath, Walk-In Closet(s)
- Attached Structure
- Attached
- Number Of Units Total
- 1
Listing courtesy of Listing Agent: Meriam Martinez (meriam1220@gmail.com) from Listing Office: NextHome Anthem Realty.
Listing sold by Shayan Majlesi from Green Banker Realty
Mortgage Calculator
Based on information from California Regional Multiple Listing Service, Inc. as of . This information is for your personal, non-commercial use and may not be used for any purpose other than to identify prospective properties you may be interested in purchasing. Display of MLS data is usually deemed reliable but is NOT guaranteed accurate by the MLS. Buyers are responsible for verifying the accuracy of all information and should investigate the data themselves or retain appropriate professionals. Information from sources other than the Listing Agent may have been included in the MLS data. Unless otherwise specified in writing, Broker/Agent has not and will not verify any information obtained from other sources. The Broker/Agent providing the information contained herein may or may not have been the Listing and/or Selling Agent.
