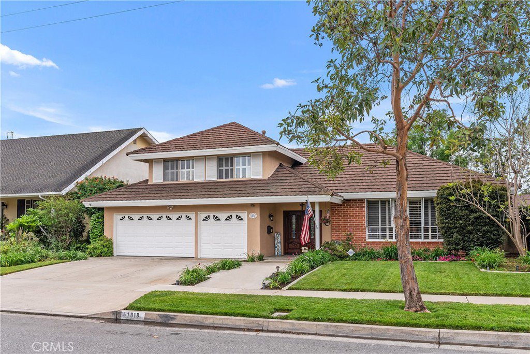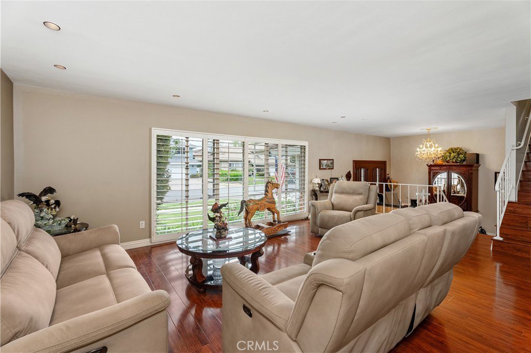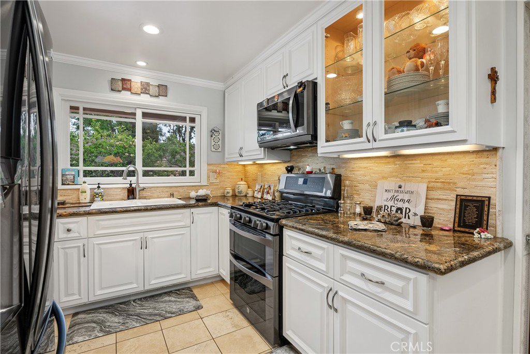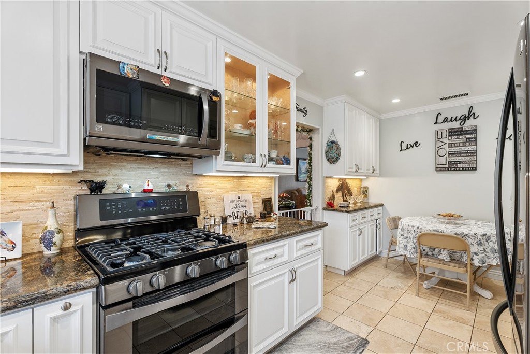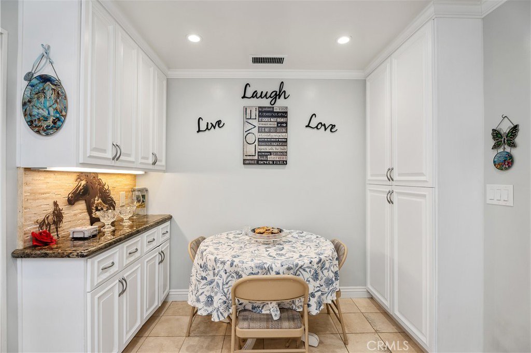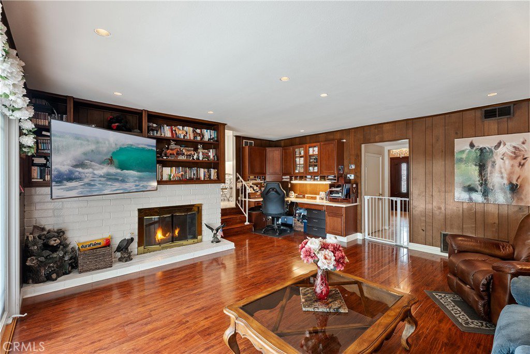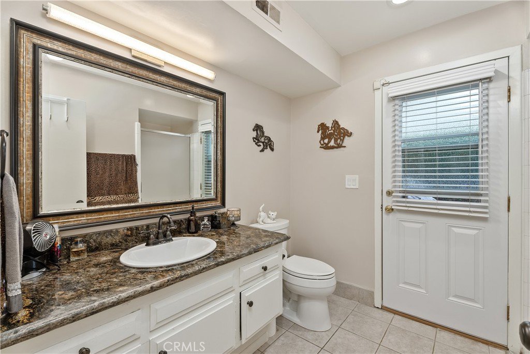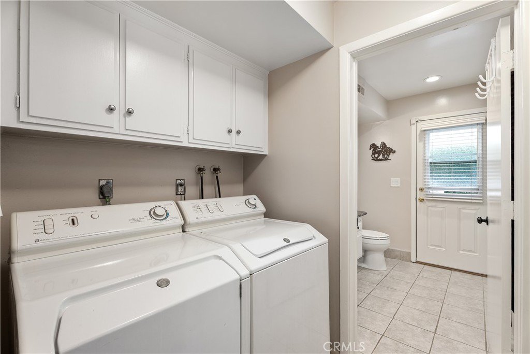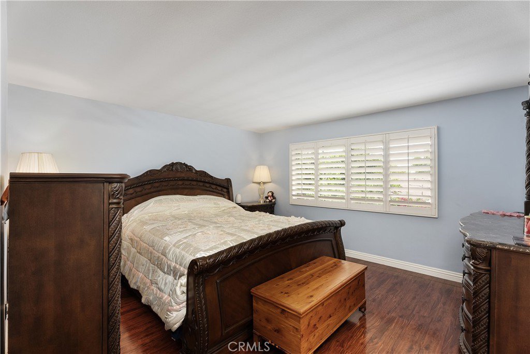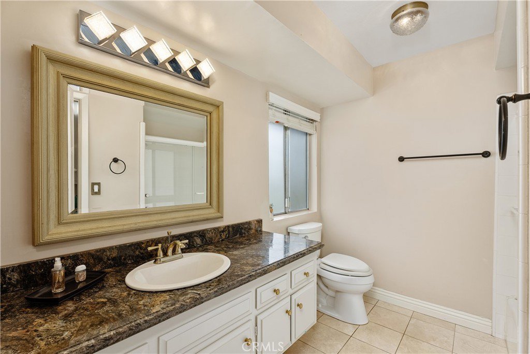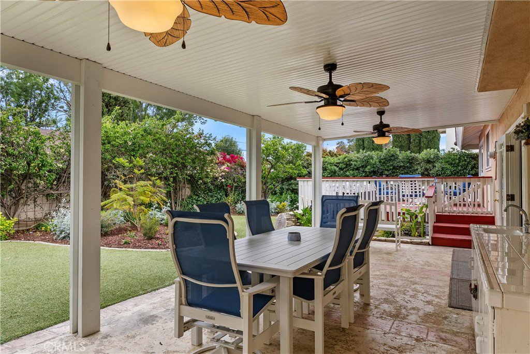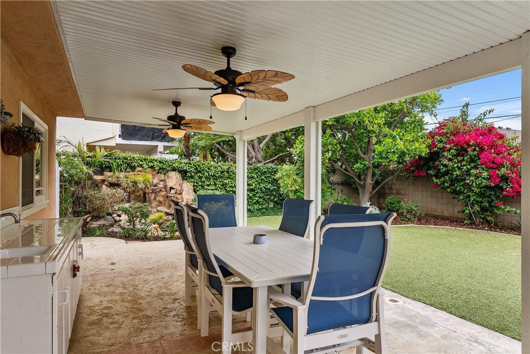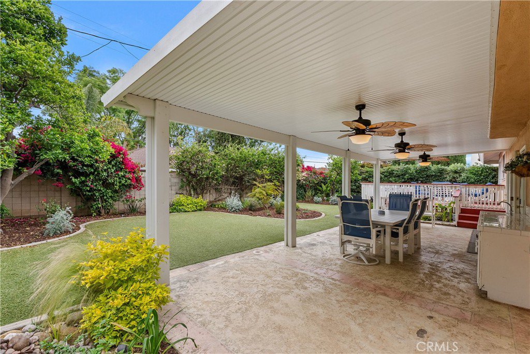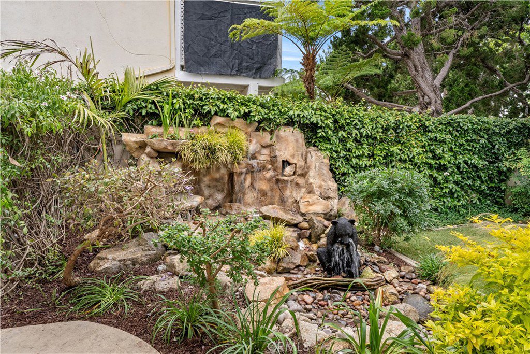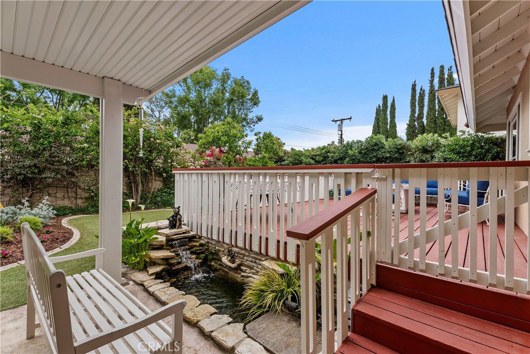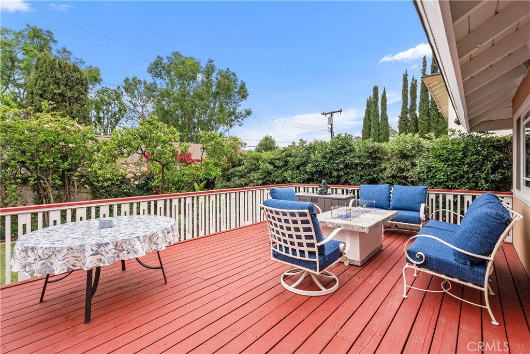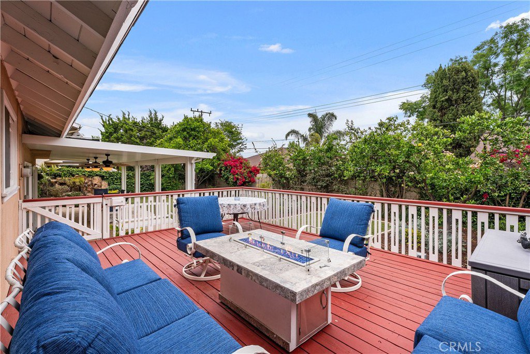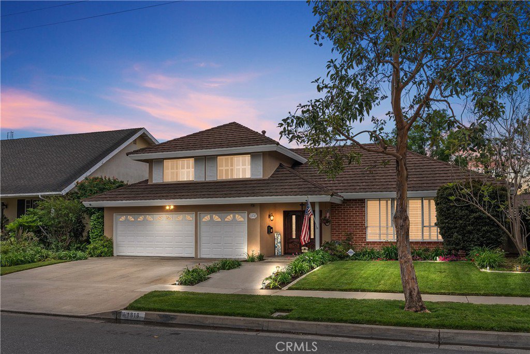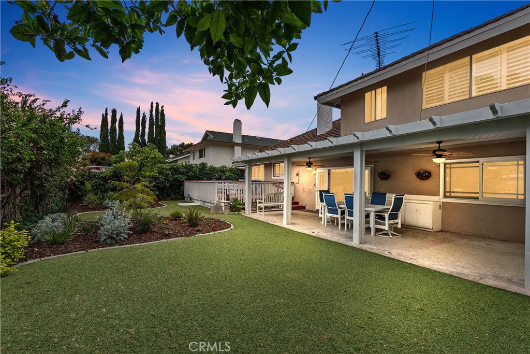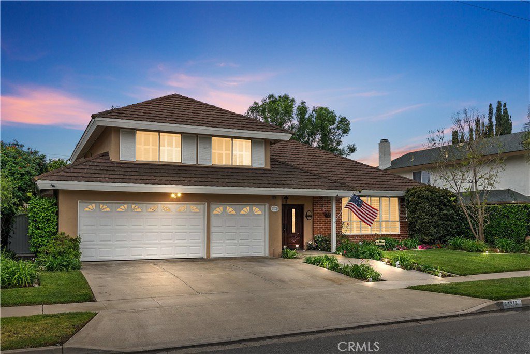1818 Catalina Avenue, Santa Ana, CA 92705
- $1,395,000
- 4
- BD
- 3
- BA
- 2,462
- SqFt
- List Price
- $1,395,000
- Status
- ACTIVE
- MLS#
- PW24089955
- Year Built
- 1966
- Bedrooms
- 4
- Bathrooms
- 3
- Living Sq. Ft
- 2,462
- Lot Size
- 7,100
- Acres
- 0.16
- Lot Location
- Back Yard, Cul-De-Sac, Front Yard, Sprinklers In Rear, Sprinklers In Front, Lawn, Landscaped, Level, Near Park, Near Public Transit, Rectangular Lot, Sprinklers Timer, Sprinklers Manual, Sprinkler System, Yard
- Days on Market
- 12
- Property Type
- Single Family Residential
- Style
- Traditional
- Property Sub Type
- Single Family Residence
- Stories
- Two Levels
Property Description
** NESTLED ON A QUIET TREE LINED CUL-DE-SAC, THIS BEAUTIFUL AND HIGHLY UPGRADED 4 BR - 3 BTH HOME AWAITS IT'S NEW OWNERS ** THE AMENITIES ARE TOO MANY TO LIST.** HOWEVER; THEY BEGIN WITH AN OPEN, SPACIOUS FLOOR PLAN WITH HIGH CEILINGS AND LOTS OF NATURAL LIGHT ** THE REMODELED KITCHEN BOASTS GRANITE COUNTER TOPS, CUSTOM MADE WHITE CABINETRY, KENMORE ELITE STAINLESS STEEL APPLIANCES AND TRAVERTINE TILE FLOORING ** THE FORMAL LIVING ROOM IS LARGE ENOUGH FOR A FULL SUITE OF FURNITURE + A PIANO ** THE DINING ROOM CAN EASILY ACCOMMODATE A TABLE FOR 8 AND THE FAMILY ROOM OFFERS A COZY BRICK FIREPLACE, BUILT IN BOOK SHELVES AND BEAUTIFUL FRENCH DOORS ** THE PRIVATE REAR YARD IS LOW MAINTENANCE AND PERFECT FOR ENTERTAING AND RELAXATION ** ENJOY A LARGE COVERED PATIO, A SEPARATE DECK, KOI POND AND A CUSTOM BUILT WATERFALL ** NOTE ** THE DOWNSTAIRS BEDROOM AND BATHROOM IS IDEAL FOR GUEST QUARTERS OR YOUR OWN PRIVATE HOME OFFICE WITH A VIEW ** THE ATTACHED 3 CAR GARAGE HAS LOTS OF STORAGE SPACE + A WORK BENCH ** THIS HOME SHOWS PRIDE OF OWNERSHIP THROUGH OUT AND HAS BEEN WELL LOVED & MAINTAINED BY THE SAME FAMILY FOR APPRX. 22 YEARS ** CONVENIENTLY LOCATED CLOSE TO PORTOLA PARK, AWARD WINNING TUSTIN UNIFIED SCHOOLS ( FOOTHILL HS., HEWES & LOMA VISTA ), SHOPPING CENTERS, RESTAURANTS, MEDICAL CENTERS AND FREEWAYS ** THE AMENITIES AND UPGRADES IN THIS GORGEOUS HOME MUST BE SEEN TO BE APPRECIATED ** COME SEE WHY...
Additional Information
- Appliances
- Double Oven, Dishwasher, Free-Standing Range, Gas Cooktop, Disposal, Gas Oven, Gas Range, Gas Water Heater, High Efficiency Water Heater, Microwave, Range Hood, Vented Exhaust Fan, Water To Refrigerator, Dryer, Washer
- Pool Description
- None
- Fireplace Description
- Family Room, Gas, Wood Burning
- Heat
- Forced Air
- Cooling
- Yes
- Cooling Description
- Central Air
- View
- Neighborhood
- Exterior Construction
- Brick, Concrete, Plaster, Stucco
- Patio
- Concrete, Covered, Deck, Open, Patio
- Roof
- Metal, Shingle
- Garage Spaces Total
- 3
- Sewer
- Public Sewer
- Water
- Public
- School District
- Tustin Unified
- Elementary School
- Loma Vista
- Middle School
- Hewes
- High School
- Foothill
- Interior Features
- Built-in Features, Crown Molding, Granite Counters, High Ceilings, In-Law Floorplan, Open Floorplan, Recessed Lighting, Storage, Bedroom on Main Level, Galley Kitchen, Walk-In Closet(s)
- Attached Structure
- Detached
- Number Of Units Total
- 1
Listing courtesy of Listing Agent: Winston Covington (wrc4homes@aol.com) from Listing Office: Coldwell Banker Realty.
Mortgage Calculator
Based on information from California Regional Multiple Listing Service, Inc. as of . This information is for your personal, non-commercial use and may not be used for any purpose other than to identify prospective properties you may be interested in purchasing. Display of MLS data is usually deemed reliable but is NOT guaranteed accurate by the MLS. Buyers are responsible for verifying the accuracy of all information and should investigate the data themselves or retain appropriate professionals. Information from sources other than the Listing Agent may have been included in the MLS data. Unless otherwise specified in writing, Broker/Agent has not and will not verify any information obtained from other sources. The Broker/Agent providing the information contained herein may or may not have been the Listing and/or Selling Agent.

