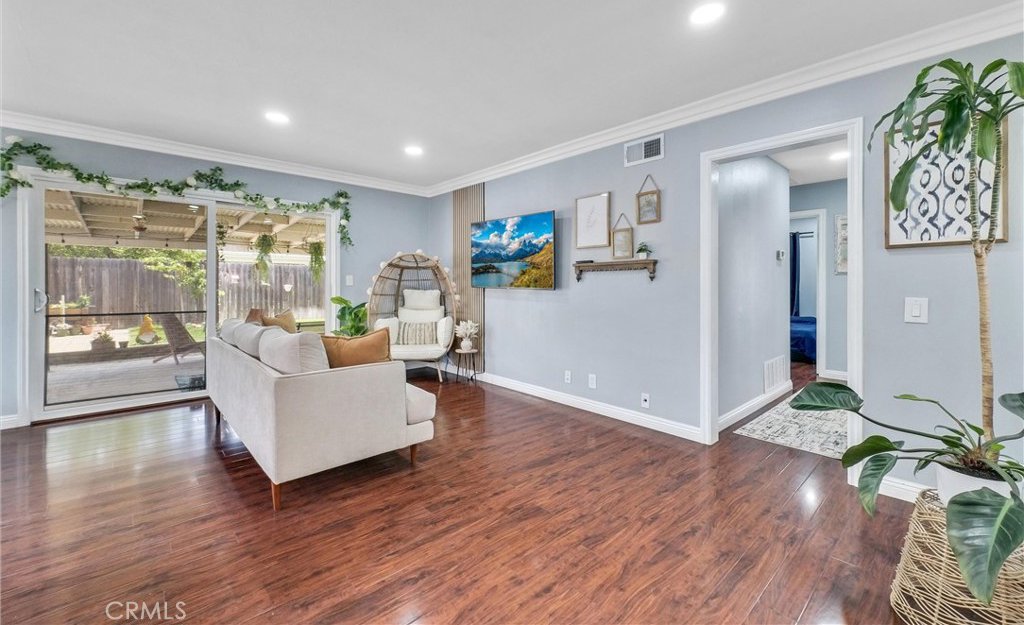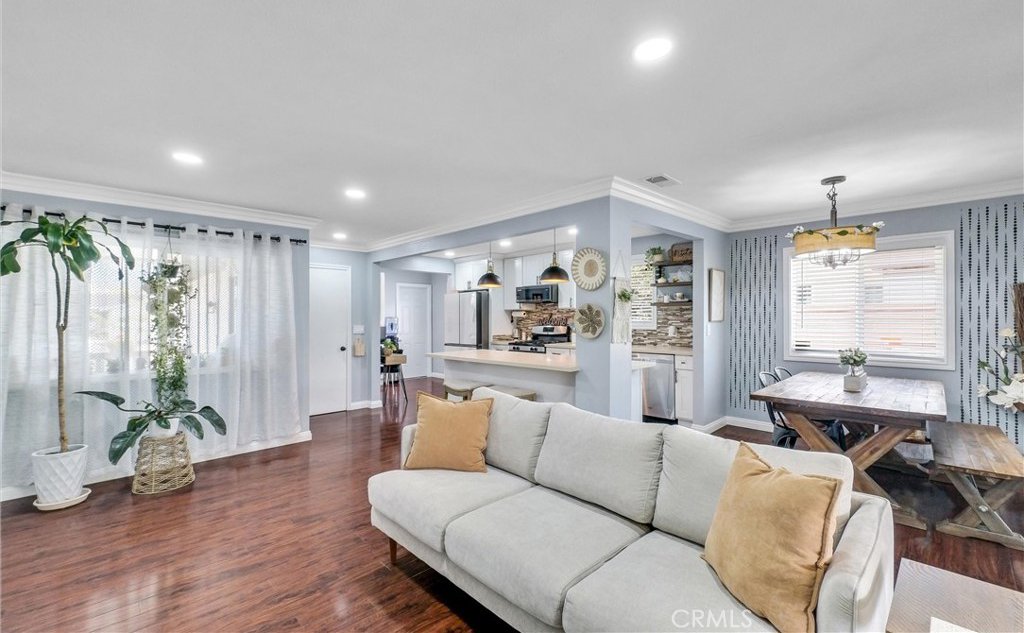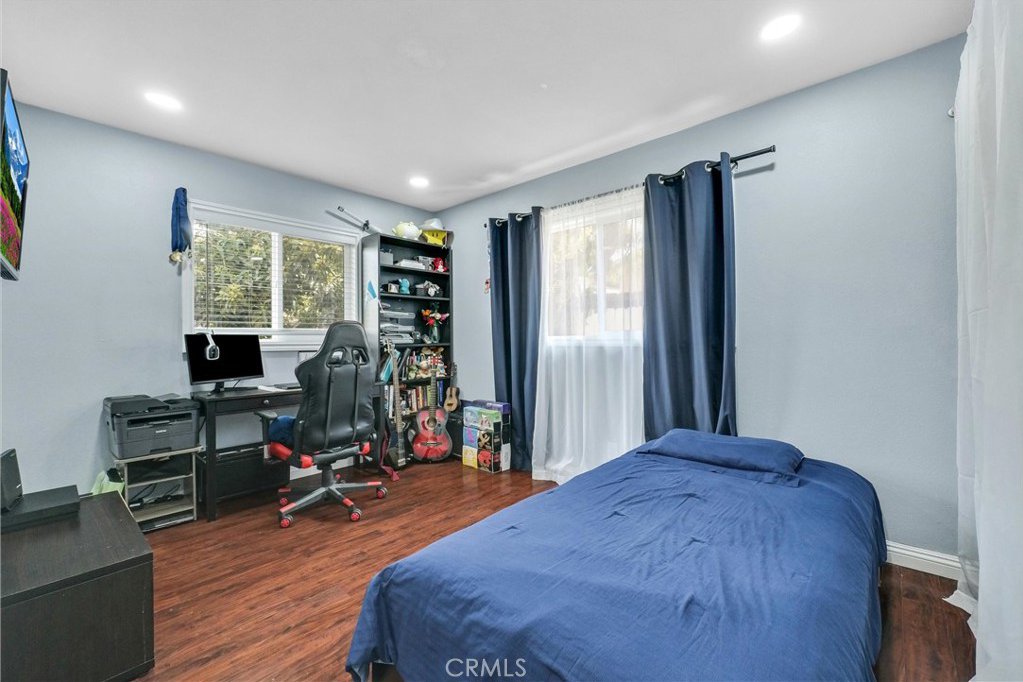626 S Porto Place, Anaheim, CA 92802
- $899,000
- 3
- BD
- 2
- BA
- 1,077
- SqFt
- List Price
- $899,000
- Price Change
- ▼ $16,000 1714728750
- Status
- ACTIVE
- MLS#
- PW24083408
- Year Built
- 1955
- Bedrooms
- 3
- Bathrooms
- 2
- Living Sq. Ft
- 1,077
- Lot Size
- 6,000
- Acres
- 0.14
- Lot Location
- Back Yard, Front Yard, Lawn, Landscaped, Rectangular Lot, Yard
- Days on Market
- 12
- Property Type
- Single Family Residential
- Style
- Traditional
- Property Sub Type
- Single Family Residence
- Stories
- One Level
- Neighborhood
- , Other
Property Description
Discover your dream home nestled in the heart of Anaheim at 626 S Porto Place, just moments away from the enchantment of Disneyland. This meticulously crafted residence boasts a prime location, offering unparalleled convenience and accessibility. Step inside to embrace the bright and inviting ambiance of this thoughtfully designed home. With a spacious and open floor plan spanning; 1077 sqft, 3 bedrooms, "1.5 BATHROOMS," and a generously sized 6000 sqft lot, complete with an attached 2-car garage. The kitchen serves as the heart of the home, meticulously upgraded with modern amenities including; quartz countertops, glass decorative backsplash, sleek wood shelving, stainless steel appliances, new profile microwave and elegant shaker cabinetry. Illuminated by recessed lighting and charming pendant fixtures, this culinary haven is as stylish as it is functional. Indulge in luxury within the recently remodeled bathrooms, adorned with quartz countertops, shaker cabinets, exquisite sconce lighting, and stunning tile flooring. Unwind in the blissful serenity of the tile shower with bathtub, accented by premium fixtures and hardware. Step outside to your expansive private backyard oasis, adorned with mature fruit trees including; avocado, cherry blossom, and evergreen pear trees. Host unforgettable gatherings with loved ones as you savor delicious barbecue delights and marvel at the captivating Disneyland fireworks, all from the comfort of your own backyard. This impeccable home is replete with additional upgrades including; owned solar panels, new roof, paved entryway, crown molding, dual-pane windows, designer paint, custom drapery, water heater, central air conditioning and furnace. Situated in a highly sought-after locale boasting award-winning schools, proximity to premier shopping destinations, entertainment venues, picturesque parks, and effortless access to major freeways, this residence epitomizes the epitome of California living. Don't miss out on the extraordinary opportunity to make this turnkey home your very own.
Additional Information
- Appliances
- Dishwasher, Gas Range, Microwave, Self Cleaning Oven
- Pool Description
- None
- Heat
- Forced Air
- Cooling
- Yes
- Cooling Description
- Central Air
- View
- None
- Patio
- Covered, Deck, Front Porch, Porch, Wood
- Roof
- Shingle
- Garage Spaces Total
- 2
- Sewer
- Public Sewer
- Water
- Public
- School District
- Anaheim Union High
- Interior Features
- Open Floorplan, Quartz Counters, Recessed Lighting, All Bedrooms Down
- Attached Structure
- Detached
- Number Of Units Total
- 1
Listing courtesy of Listing Agent: Andrea Barquero (andrearealty@att.net) from Listing Office: Jason Mitchell Real Estate California.
Mortgage Calculator
Based on information from California Regional Multiple Listing Service, Inc. as of . This information is for your personal, non-commercial use and may not be used for any purpose other than to identify prospective properties you may be interested in purchasing. Display of MLS data is usually deemed reliable but is NOT guaranteed accurate by the MLS. Buyers are responsible for verifying the accuracy of all information and should investigate the data themselves or retain appropriate professionals. Information from sources other than the Listing Agent may have been included in the MLS data. Unless otherwise specified in writing, Broker/Agent has not and will not verify any information obtained from other sources. The Broker/Agent providing the information contained herein may or may not have been the Listing and/or Selling Agent.






















