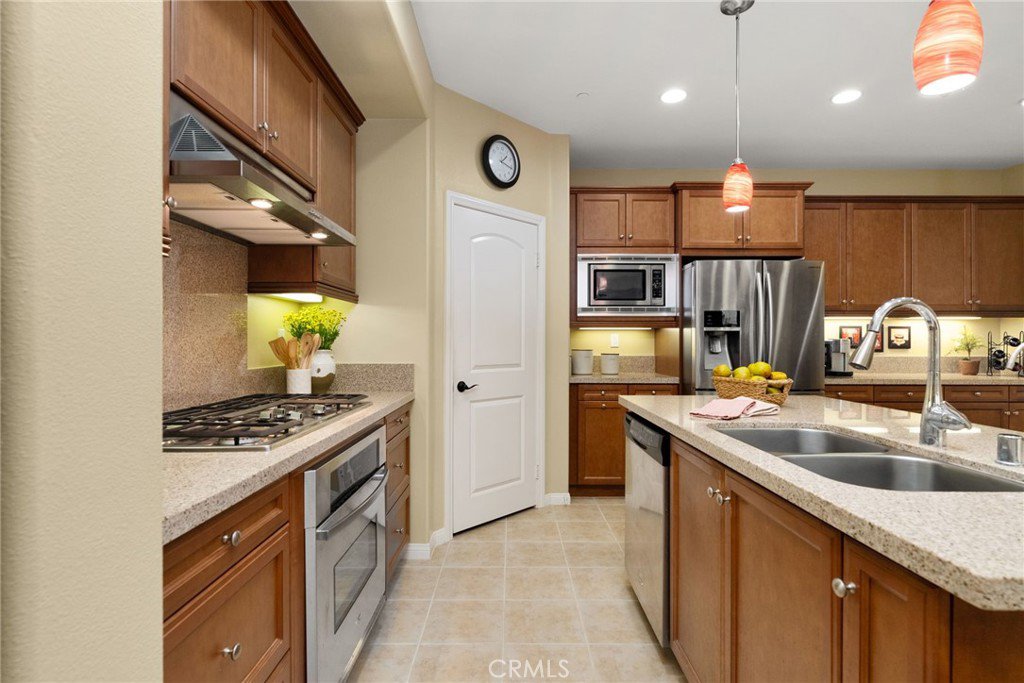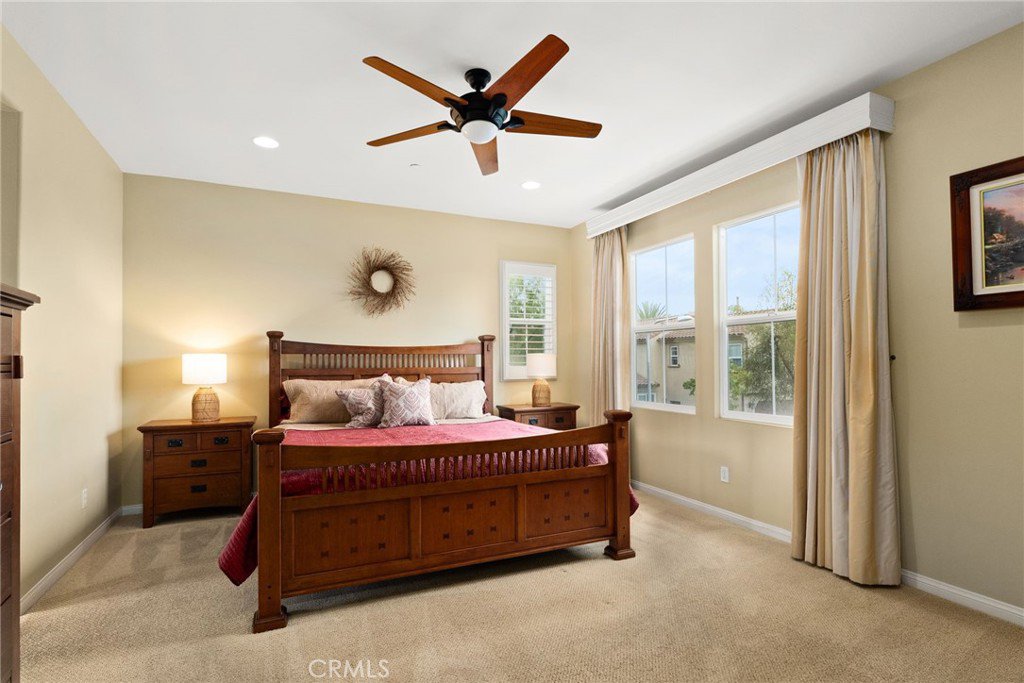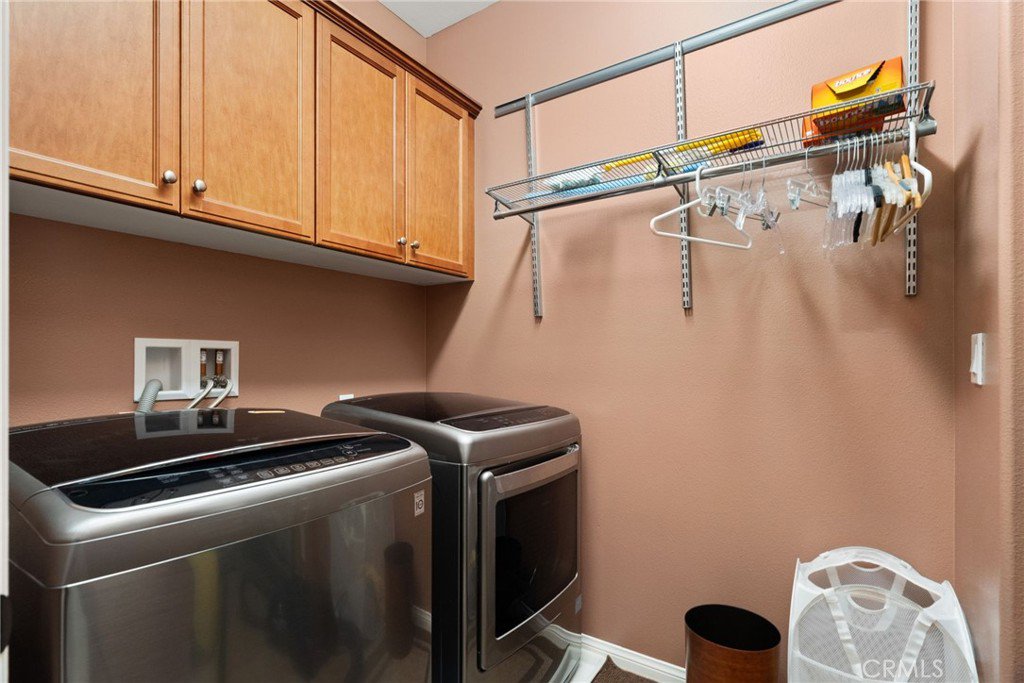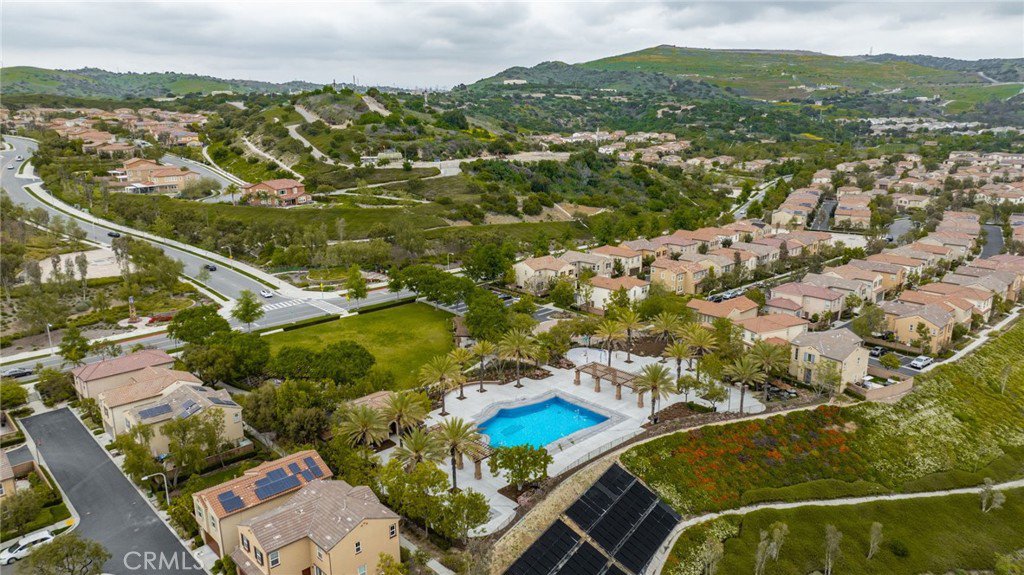2839 E Pacific Court, Brea, CA 92821
- $1,185,000
- 4
- BD
- 3
- BA
- 2,063
- SqFt
- List Price
- $1,185,000
- Status
- ACTIVE UNDER CONTRACT
- MLS#
- PW24082661
- Year Built
- 2011
- Bedrooms
- 4
- Bathrooms
- 3
- Living Sq. Ft
- 2,063
- Lot Size
- 3,137
- Acres
- 0.07
- Lot Location
- Corner Lot, Cul-De-Sac, Level, Sprinkler System, Street Level
- Days on Market
- 13
- Property Type
- Single Family Residential
- Style
- Traditional
- Property Sub Type
- Single Family Residence
- Stories
- Two Levels
- Neighborhood
- , Sorano
Property Description
With a spacious and very private main floor bedroom, this home may be the one you've been waiting for! Fantastic opportunity to own in sought after Blackstone! This enchanting home is sure to delight you with it's open floor plan, inviting sun lit rooms, soaring 9 foot ceilings, and double sliding doors in the living room that draw you out to a warm and private patio with its stone surface and brick accents plus deep planter beds allowing for fruit trees and lush gardens.The open kitchen features exquisite maple cabinetry in chestnut finish with sleek granite counters, stainless steel appliances with a 5 burner gas cooktop, a dramatic 36" hood, a 30" oven, multi cycle dishwasher, full capacity microwave and stainless steel sink, brushed nickel hardware, recessed lighting, fabulous center island with seating, and an immense dining area which opens to the family room setting. Three of the four bedrooms are upstairs and are just steps away from the elaborate laundry room which laundry has an adjoining storage room for enhanced function and organization in the home. The spacious primary suite offers the perfect retreat after a busy day. Storage is made easy here with the convenience of a wide niche with a built in dresser with ample space to tuck away clothing for the day to day. extra comfort comes from the high ceilings, recessed lighting, a ceiling fan plus a wide window offering views of skyline and the hills beyond. The Primary bath has a large soaking tub, two separate vanities, an amply sized walk in shower and a roomy walk in closet. Fabulous community offerings include a resort like gated pool area with pool, spa, wading pool and water playground plus fireplace, barbeque area, showers, manicured green fields, and lovely benches where one can enjoy the sweeping views of both city lights and serene hillsides. All of this plus the very best of Brea schools!. EXCLUSIONS:
Additional Information
- HOA
- 304
- Frequency
- Monthly
- Second HOA
- $85
- Association Amenities
- Outdoor Cooking Area, Barbecue, Picnic Area, Playground, Pool, Spa/Hot Tub
- Appliances
- Dishwasher, Gas Cooktop, Microwave, Refrigerator, Range Hood, Tankless Water Heater, Water To Refrigerator, Water Heater, Dryer, Washer
- Pool Description
- Community, In Ground, Association
- Heat
- Central, Forced Air
- Cooling
- Yes
- Cooling Description
- Central Air
- View
- Neighborhood
- Exterior Construction
- Stucco
- Patio
- Brick, Patio, Stone
- Roof
- Tile
- Garage Spaces Total
- 2
- Sewer
- Public Sewer
- Water
- Public
- School District
- Brea-Olinda Unified
- Elementary School
- Olinda
- Middle School
- Brea
- High School
- Brea Olinda
- Interior Features
- Built-in Features, Ceiling Fan(s), Granite Counters, High Ceilings, Open Floorplan, Pantry, Stone Counters, Recessed Lighting, Bedroom on Main Level, Primary Suite, Utility Room, Walk-In Pantry, Walk-In Closet(s)
- Attached Structure
- Detached
- Number Of Units Total
- 1
Listing courtesy of Listing Agent: Brigid Ricker (brigid4homes@gmail.com) from Listing Office: Circa Properties, Inc..
Mortgage Calculator
Based on information from California Regional Multiple Listing Service, Inc. as of . This information is for your personal, non-commercial use and may not be used for any purpose other than to identify prospective properties you may be interested in purchasing. Display of MLS data is usually deemed reliable but is NOT guaranteed accurate by the MLS. Buyers are responsible for verifying the accuracy of all information and should investigate the data themselves or retain appropriate professionals. Information from sources other than the Listing Agent may have been included in the MLS data. Unless otherwise specified in writing, Broker/Agent has not and will not verify any information obtained from other sources. The Broker/Agent providing the information contained herein may or may not have been the Listing and/or Selling Agent.









































