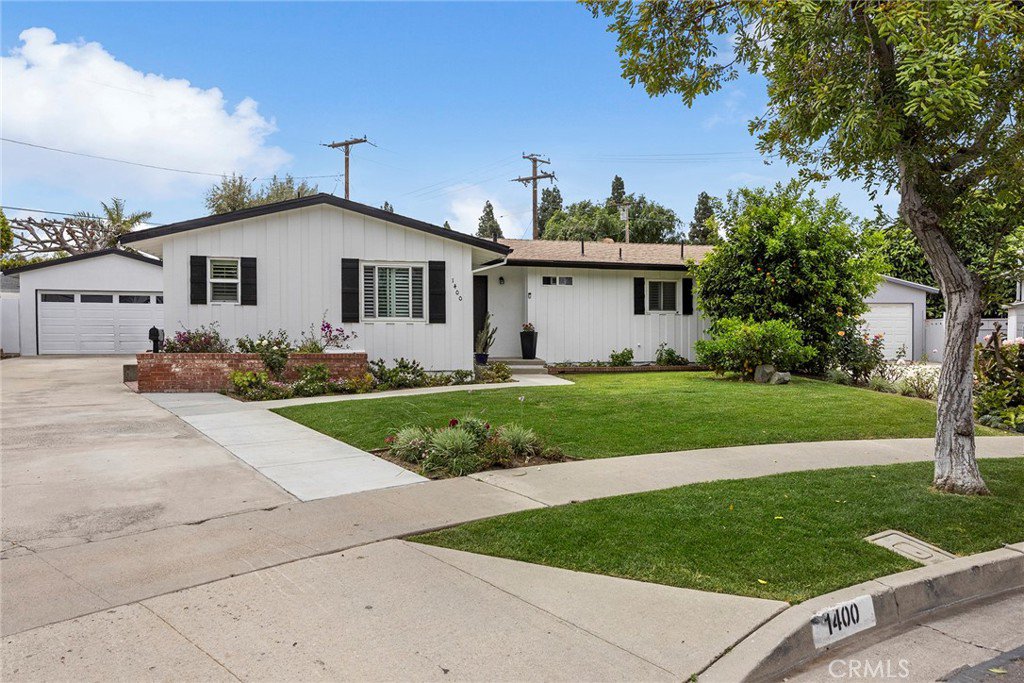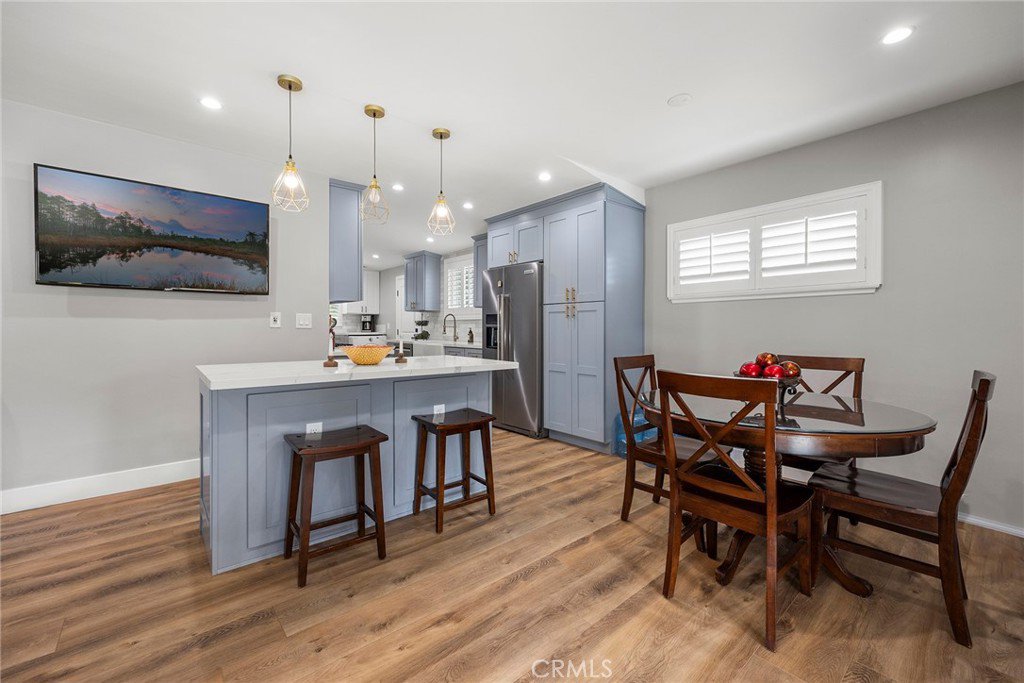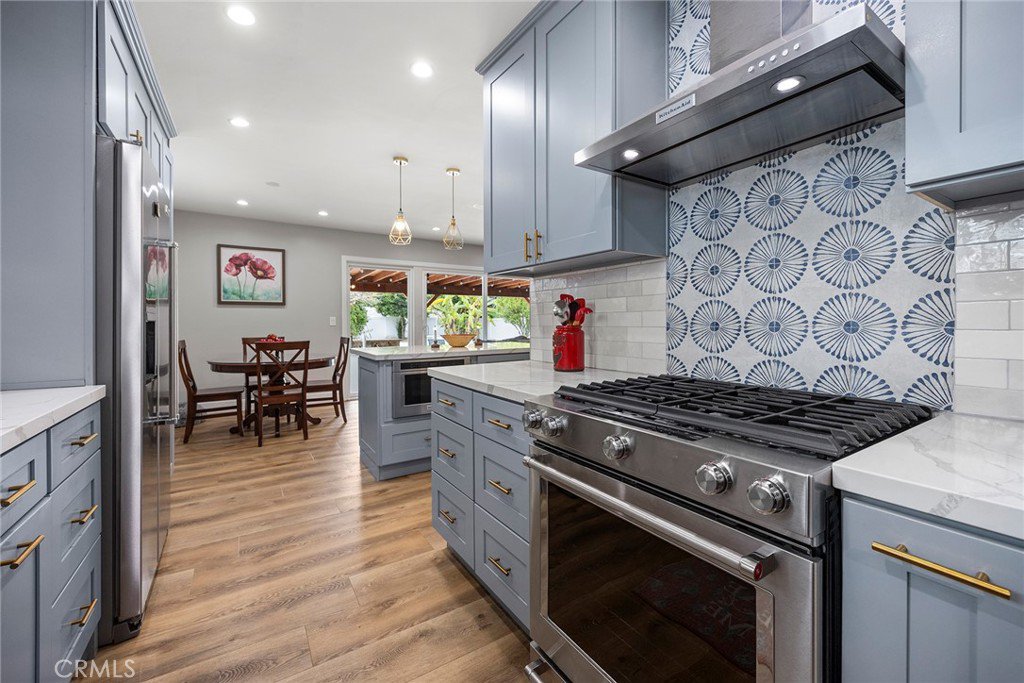1400 W Wilshire Avenue, Fullerton, CA 92833
- $1,099,000
- 3
- BD
- 2
- BA
- 1,216
- SqFt
- List Price
- $1,099,000
- Price Change
- ▼ $100,000 1715043052
- Status
- ACTIVE
- MLS#
- PW24082372
- Year Built
- 1954
- Bedrooms
- 3
- Bathrooms
- 2
- Living Sq. Ft
- 1,216
- Lot Size
- 10,800
- Acres
- 0.25
- Lot Location
- Back Yard, Front Yard, Sprinklers In Rear, Sprinklers In Front, Irregular Lot, Lawn, Landscaped, Level, Sprinkler System, Street Level, Yard
- Days on Market
- 13
- Property Type
- Single Family Residential
- Style
- Ranch
- Property Sub Type
- Single Family Residence
- Stories
- One Level
- Neighborhood
- , Base Of Golden Hills
Property Description
Charming and conpletely remodeled single level pool home on an extra large triangle shaped lot with a HUGE backyard. As you approach this beautiful home you notice the updated modern curb appeal and concrete walkway leading you to the custom front door. Immediately as you walk into this home you see new wood floors leading to the massive sliding glass door which exits out to the newer covered wood patio where the current owner enjoyed workout equipment and furniture to relax and take in the sparkling pool with spa waterfall, mature fruit trees, grass areas and overall an incredible backyard. Add to that the newer bbq island and you have the perfect combination for enjoying those amazing So Cal summers. The entire house has wood floors, smooth ceilings, double pane windows, full copper plumbing, upgraded electrical, plantation shutters, farmhouse sinks and more. The kitchen was redesigned to open up to the dining/family room areas with a breakfast island with microwave and stylishly upgraded with professional high end appliances(gas range) new countertops and backsplash on top of custom cabinets. The laundry room was completely redesigned to offer extra counter space, sink and storage space. You can sit in the family room and enjoy the openness of the interior and to the back yard. All the bedrooms are generously sized with ample closet space including rare and generous walk-in closets in the main and first bedrooms and extra storage shelves. The garage is fully finished and set back deep at the end of the long driveway. This home is move-in ready and you wont be disappointed. Nearby the area offers shopping, Fern Drive Elementary school and Muckenthaler Cultural center/park and all are in walking distance.
Additional Information
- Appliances
- Dishwasher, Free-Standing Range, Freezer, Gas Cooktop, Disposal, Gas Oven, Gas Range, Gas Water Heater, Microwave, Refrigerator, Range Hood, Water Heater
- Pool
- Yes
- Pool Description
- Gunite, In Ground, Private
- Heat
- Central, Forced Air
- Cooling
- Yes
- Cooling Description
- Central Air
- View
- None
- Exterior Construction
- Stucco, Wood Siding, Copper Plumbing
- Patio
- Rear Porch, Concrete, Covered, Front Porch, Patio, Wood
- Roof
- Composition
- Garage Spaces Total
- 2
- Sewer
- Public Sewer, Sewer Tap Paid
- Water
- Public
- School District
- Fullerton Joint Union High
- Elementary School
- Fern Drive
- Middle School
- Nicolas
- High School
- Sunny Hills
- Interior Features
- Granite Counters, Open Floorplan, Stone Counters, Recessed Lighting, All Bedrooms Down, Bedroom on Main Level, Galley Kitchen, Main Level Primary
- Attached Structure
- Detached
- Number Of Units Total
- 1
Listing courtesy of Listing Agent: Leland Wilson (leland@horizonsrealtygroup.com) from Listing Office: Horizons Realty Group.
Mortgage Calculator
Based on information from California Regional Multiple Listing Service, Inc. as of . This information is for your personal, non-commercial use and may not be used for any purpose other than to identify prospective properties you may be interested in purchasing. Display of MLS data is usually deemed reliable but is NOT guaranteed accurate by the MLS. Buyers are responsible for verifying the accuracy of all information and should investigate the data themselves or retain appropriate professionals. Information from sources other than the Listing Agent may have been included in the MLS data. Unless otherwise specified in writing, Broker/Agent has not and will not verify any information obtained from other sources. The Broker/Agent providing the information contained herein may or may not have been the Listing and/or Selling Agent.


























