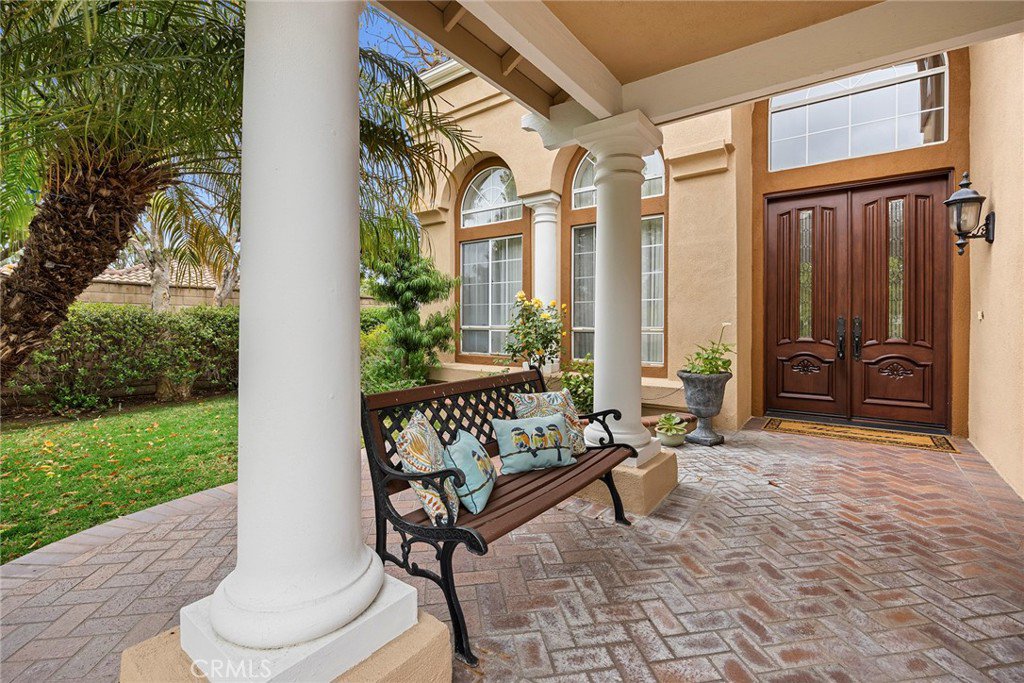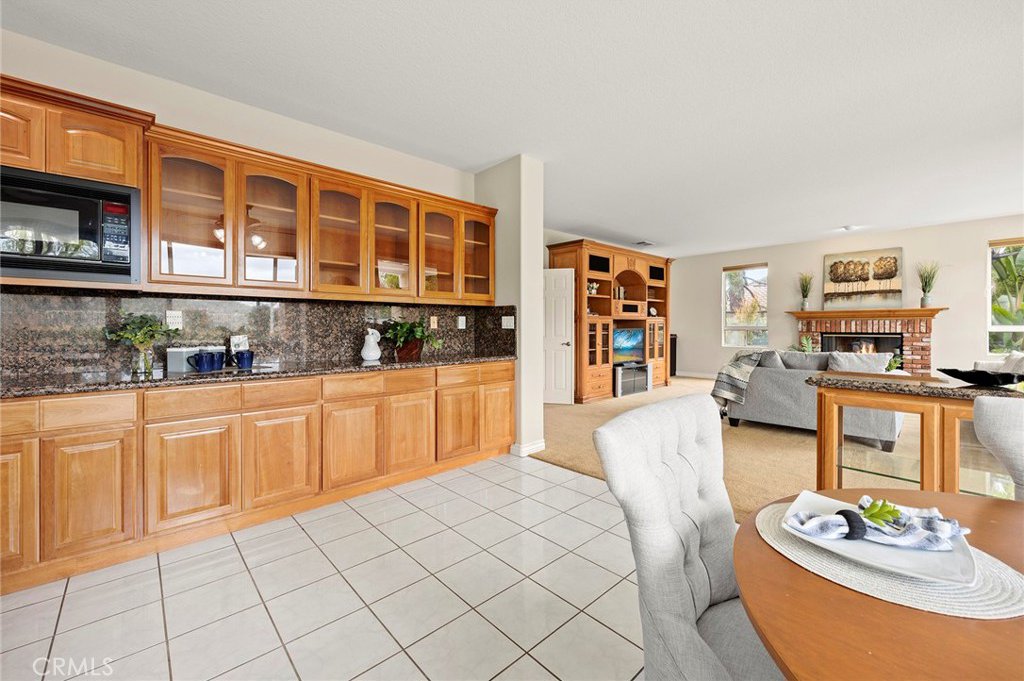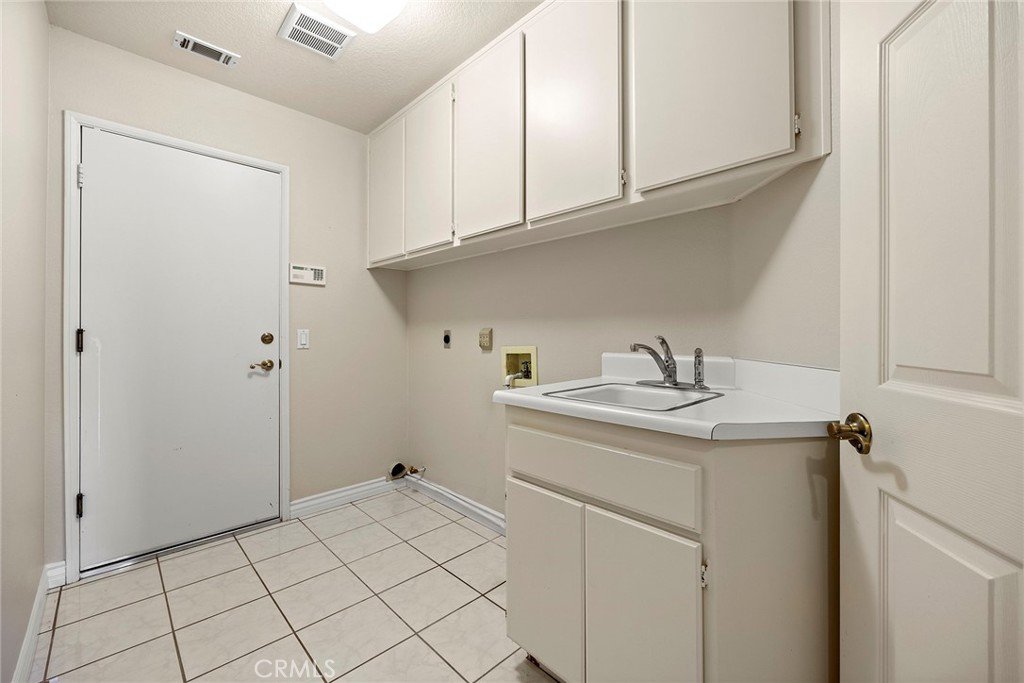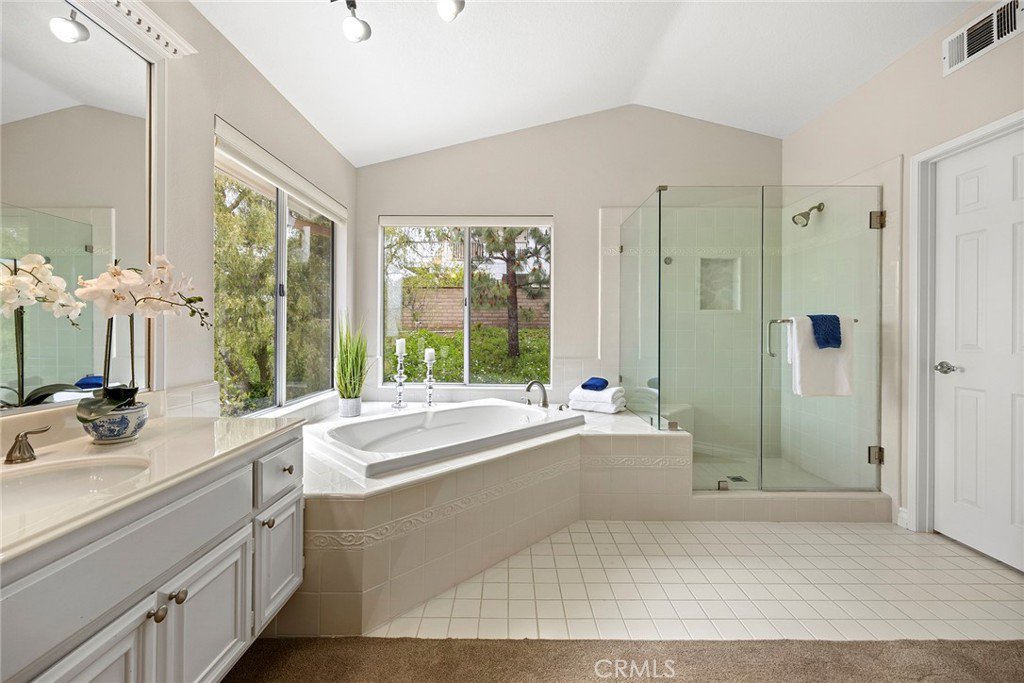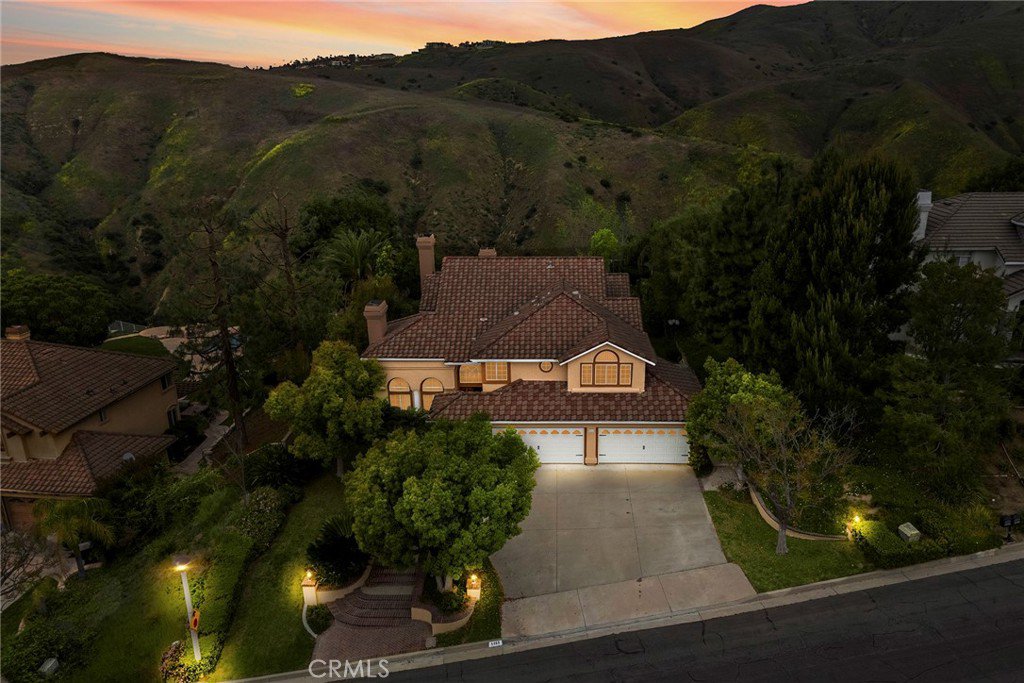5565 Camino De Bryant, Yorba Linda, CA 92887
- $1,995,000
- 5
- BD
- 4
- BA
- 3,750
- SqFt
- List Price
- $1,995,000
- Status
- PENDING
- MLS#
- PW24081909
- Year Built
- 1987
- Bedrooms
- 5
- Bathrooms
- 4
- Living Sq. Ft
- 3,750
- Lot Size
- 42,320
- Acres
- 0.97
- Lot Location
- 0-1 Unit/Acre, Front Yard, Lawn, Landscaped, Sprinklers Timer, Sprinkler System
- Days on Market
- 6
- Property Type
- Single Family Residential
- Property Sub Type
- Single Family Residence
- Stories
- Two Levels
- Neighborhood
- Bryant Ranch (Brya)
Property Description
This elegant Brighton home is located high up on Camino de Bryant and on the view side of the street. Highly sought after and with good reason. Spacious and comfortable with the amenities that make it desirable. Obvious when you drive up to the property is the four-car garage and the delightful curb appeal. The entrance invites you in with cathedral ceilings and that great feel of space that will meet you in every room. High ceilings are throughout. A formal dining room that accommodates large parties. A downstairs bedroom with an ensuite bath. Enter the family room and kitchen area that is completely open and has the benefit of the views to the outside of the hills and open space. When kitchen space is something you want, you will be pleased as storage is abundant and the counter space is more that you would expect. An island sits in the middle with granite counters as do all the countertops. The sink faces the backyard that sprawls before you with the tremendous view. Double stainless-steel ovens and a five-burner cooktop, microwave and dishwasher complete the appliances. Custom cabinets cover one wall of the family room, and a fireplace sits in the middle of another wall. Windows and doors nearly cover the backwall all along the family room and kitchen. There is even a small butler pantry/bar off the family room that continues to the living room. A curved stairway leads to the upstairs and a double door entry takes you into the primary bedroom and bath. Again, the elegance of the space and room for sitting by the fire or taking in the view are possible. Or, move out to the balcony and you will be amazed at the view on a clear day! A wall of windows also face the view. The same sense of proportion continues in the primary bath with two walk-in closets, double sinks and lots of counter space plus a separate soaking tub and a separate shower in addition to a private toilet room. Views are enjoyed from the bath. Remaining space upstairs includes a spacious loft area, three bedrooms and a bath with double sinks and a separate room for tub/shower and toilet. More of the benefits of this lovely home are inside laundry, spacious pool-sized backyard, and a terraced area with fruit trees and even more potential for the person who enjoys gardening. A gazebo structure is ideal of a relaxing moment. When you desire a wonderful setting, you need to add this home to your visits.
Additional Information
- Appliances
- Double Oven, Dishwasher, Disposal, Microwave
- Pool Description
- None
- Fireplace Description
- Family Room, Living Room, Primary Bedroom
- Heat
- Central
- Cooling
- Yes
- Cooling Description
- Central Air
- View
- City Lights, Mountain(s), Neighborhood, Panoramic
- Patio
- Covered
- Roof
- Tile
- Garage Spaces Total
- 4
- Sewer
- Public Sewer
- Water
- Public
- School District
- Placentia-Yorba Linda Unified
- Elementary School
- Bryant Ranch
- Middle School
- Travis
- High School
- Yorba Linda
- Interior Features
- Wet Bar, Built-in Features, Ceiling Fan(s), Bedroom on Main Level, Loft, Primary Suite, Walk-In Closet(s)
- Attached Structure
- Detached
- Number Of Units Total
- 1
Listing courtesy of Listing Agent: Edith Israel (edie@edieisraelteam.com) from Listing Office: Keller Williams Realty.
Mortgage Calculator
Based on information from California Regional Multiple Listing Service, Inc. as of . This information is for your personal, non-commercial use and may not be used for any purpose other than to identify prospective properties you may be interested in purchasing. Display of MLS data is usually deemed reliable but is NOT guaranteed accurate by the MLS. Buyers are responsible for verifying the accuracy of all information and should investigate the data themselves or retain appropriate professionals. Information from sources other than the Listing Agent may have been included in the MLS data. Unless otherwise specified in writing, Broker/Agent has not and will not verify any information obtained from other sources. The Broker/Agent providing the information contained herein may or may not have been the Listing and/or Selling Agent.


