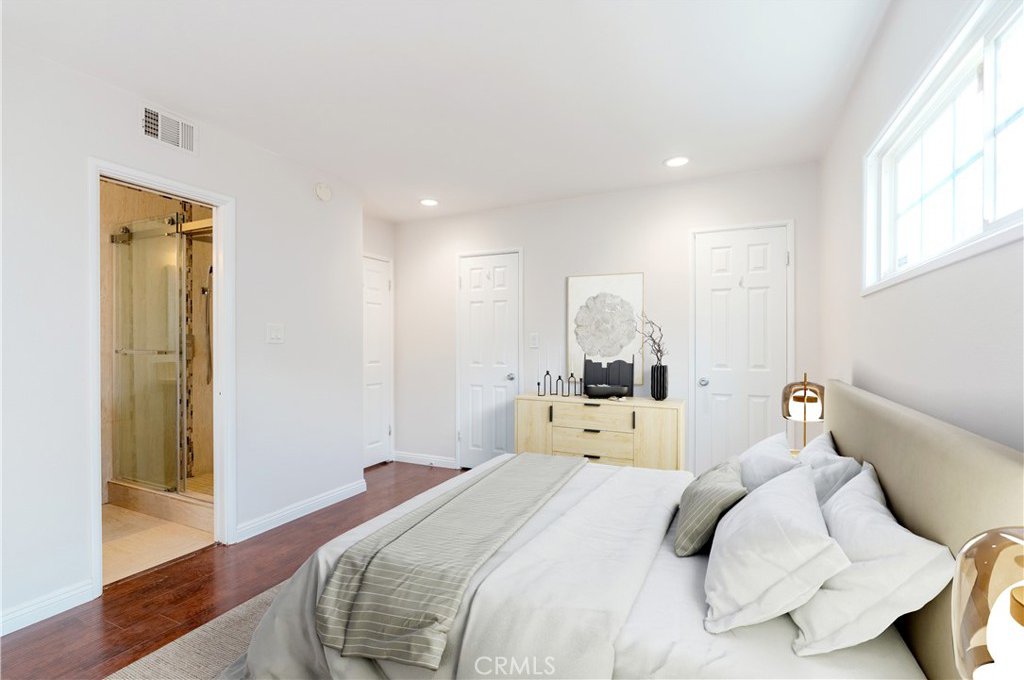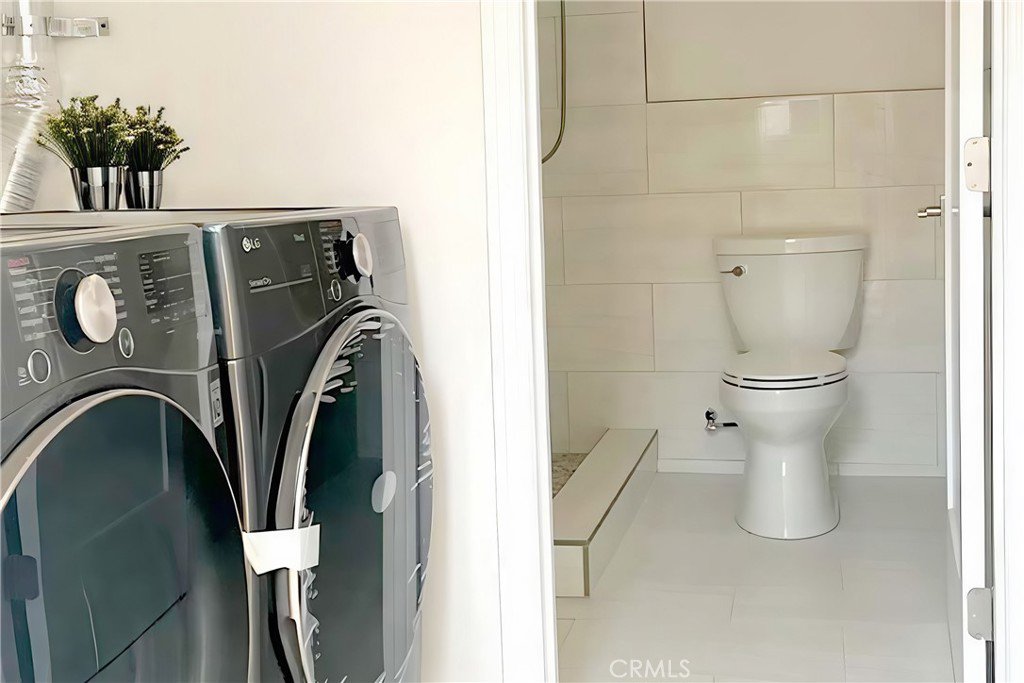1320 W Katella Avenue, Anaheim, CA 92802
- $1,435,000
- 5
- BD
- 4
- BA
- 2,180
- SqFt
- List Price
- $1,435,000
- Status
- ACTIVE
- MLS#
- PW24079682
- Year Built
- 1956
- Bedrooms
- 5
- Bathrooms
- 4
- Living Sq. Ft
- 2,180
- Lot Size
- 8,317
- Acres
- 0.19
- Lot Location
- 2-5 Units/Acre
- Days on Market
- 15
- Property Type
- Single Family Residential
- Property Sub Type
- Single Family Residence
- Stories
- One Level
- Neighborhood
- , Other
Property Description
Welcome to A Beautiful Newly Built and Renovation 2 Houses on A Lot of above 8,300 SQFT with Total almost 2200 SQFT of living spaces and is located near Disneyland in the Heart of Anaheim city border of Garden Grove city where conveniences to schools, shops, stores, restaurants, entertainments and freeways. The Main House is Remodeled Over $80k Upgraded with Open Floorplan Home offers many features included An Upgraded 400 AMP main power panel for 2 units. Newer paint through in-out interior and exterior of Appx 1,382 SQFT living with 3beds/2baths, 1 bonus office room and 2 car garage detached, with its own water, gas, and electric meters! A gorgeous landscaped, and large concrete driveway to park around 8 cars. Upon entering the house, you are welcome with open floor plan concepts with countertop Kitchen Island with modern ceiling pendant lights and High quality Quartz and Cherry Modern Kitchen Cabinet sets, gourmet kitchen upgraded with stainless steel appliances, dishwasher, microwave range hood combo, cooking range, refrigerator, high quality Quartz counters and custom brick glass Mosaic backflash, newer vinyl plank flooring, recess lighting, and open kitchen area to the living room. Master bedroom with upgraded bathroom in Custom Tiles shower up to the ceiling, frameless bathroom doors, fixtures. In addition, the full houses are floating with newer Double pane windows, Recessed lights, central A/C. Second House (ADU unit) is New Built appx 800 SQFT with Solar panels system on the roof to save monthly electric bill. This house with 2beds/2baths and its own water, gas, electric meters, property address. Full house is floating with recessed lights, double pane windows and central A/C. The roomy Living room leads to the open kitchen with its Quartz countertop and stainless steel appliances, cooktop with microwave kitchen hood combo, refrigerator and laundry area where stacked up washer, dryer. Master bedroom with walk-in closet, the bathroom has fully custom tiles up to the ceiling, frameless bathroom doors, vanity with marble countertop. This ADU unit has its own private yard. In addition, a Breezeway appx 225SQFT and Garage Convert JADU appx 462 SQFT drawing plan had been approved by city and ready to pull out permit to build with 2 beds/2baths for extra incomes. This Gem property is a Must see to appreciated its potential..!!
Additional Information
- Appliances
- Dishwasher, Electric Cooktop, Electric Range, Disposal, Gas Oven, Gas Range
- Pool Description
- None
- Heat
- Central
- Cooling
- Yes
- Cooling Description
- Central Air
- View
- Trees/Woods
- Exterior Construction
- Drywall
- Roof
- Composition
- Garage Spaces Total
- 2
- Sewer
- Public Sewer
- Water
- Public
- School District
- Anaheim Union High
- Interior Features
- All Bedrooms Down, Bedroom on Main Level, Main Level Primary, Primary Suite, Walk-In Closet(s)
- Attached Structure
- Detached
- Number Of Units Total
- 2
Listing courtesy of Listing Agent: Richard Le (richardle2007@gmail.com) from Listing Office: Frontier Realty Inc.
Mortgage Calculator
Based on information from California Regional Multiple Listing Service, Inc. as of . This information is for your personal, non-commercial use and may not be used for any purpose other than to identify prospective properties you may be interested in purchasing. Display of MLS data is usually deemed reliable but is NOT guaranteed accurate by the MLS. Buyers are responsible for verifying the accuracy of all information and should investigate the data themselves or retain appropriate professionals. Information from sources other than the Listing Agent may have been included in the MLS data. Unless otherwise specified in writing, Broker/Agent has not and will not verify any information obtained from other sources. The Broker/Agent providing the information contained herein may or may not have been the Listing and/or Selling Agent.













