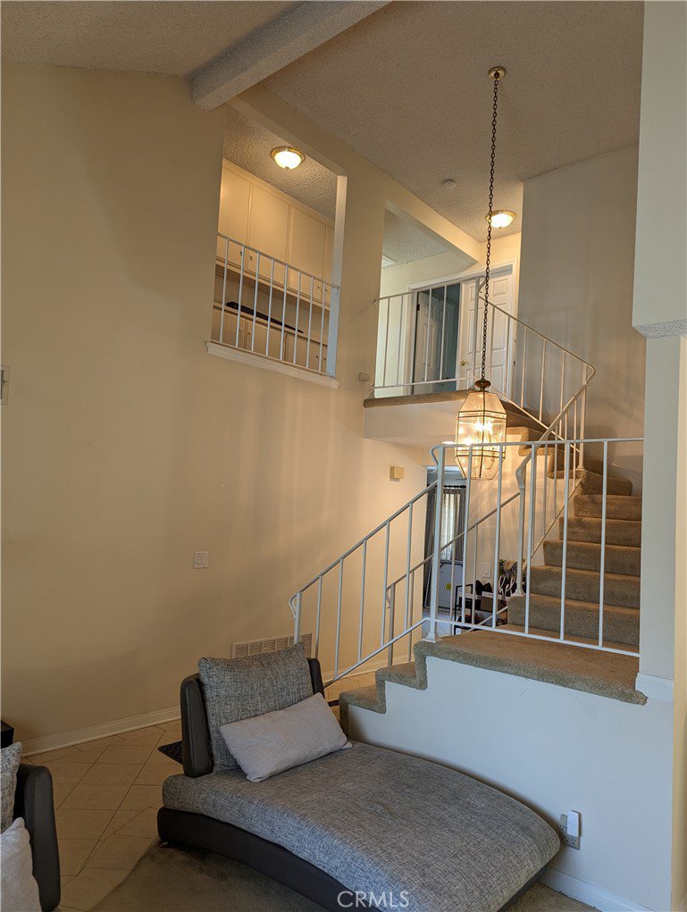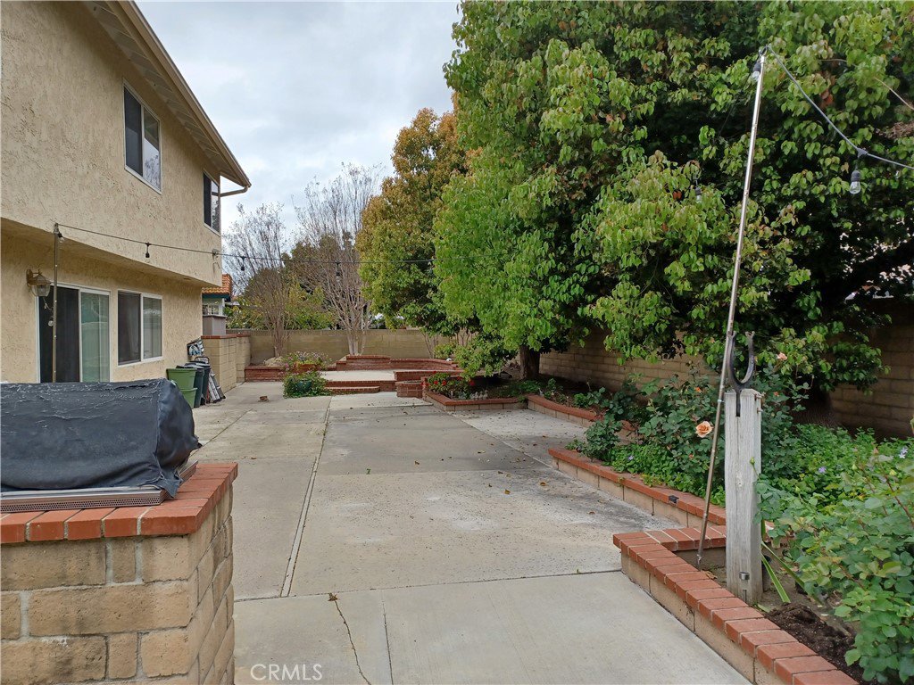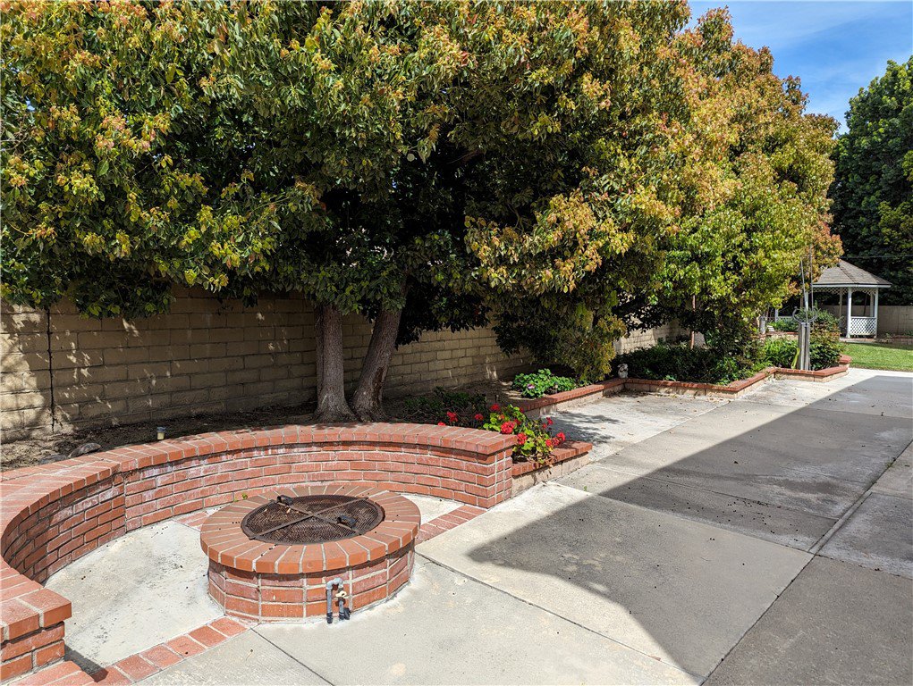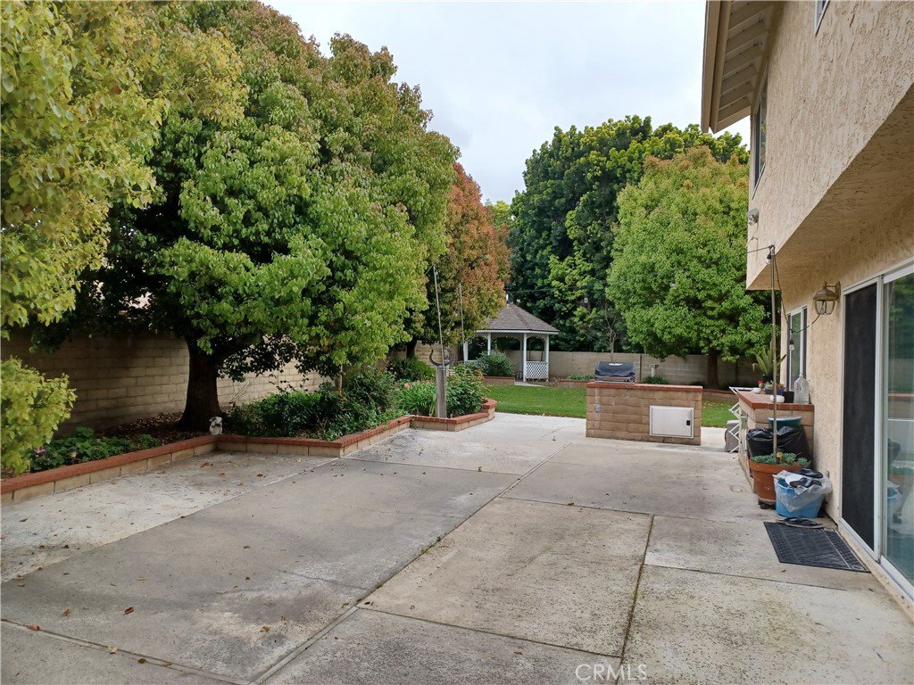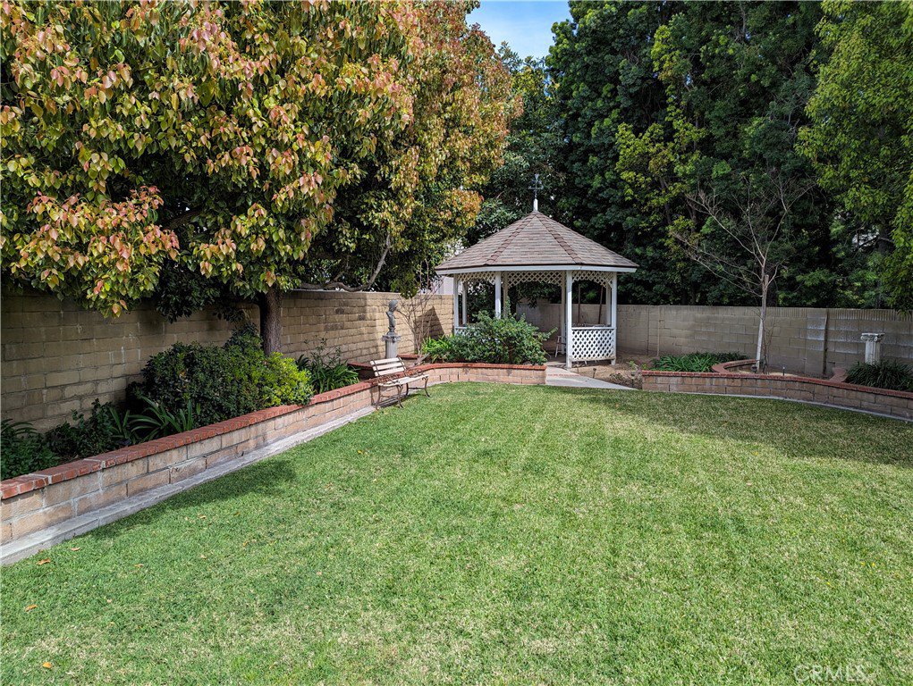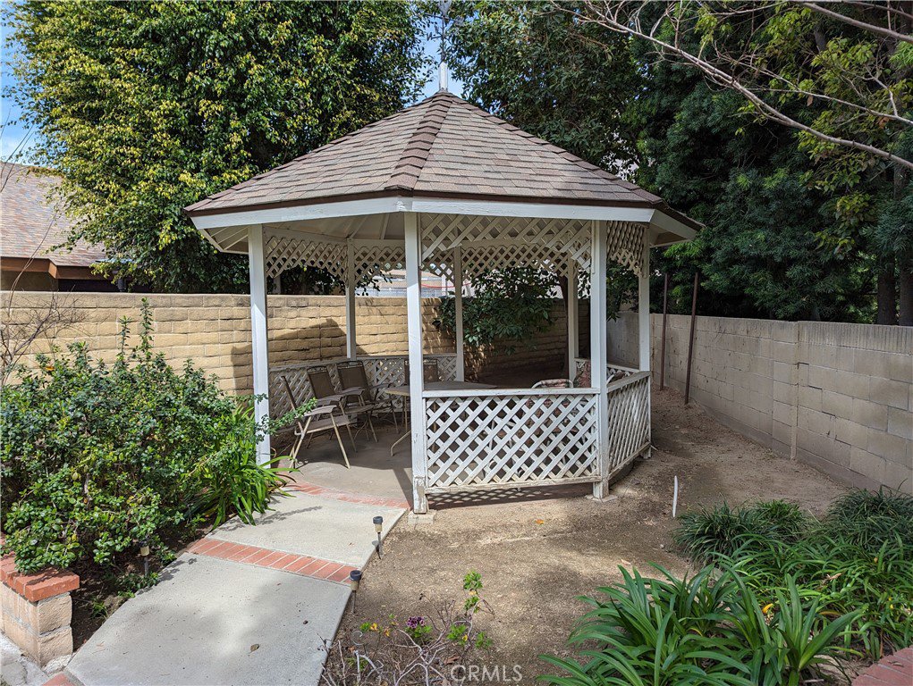2031 E Norman Place, Anaheim, CA 92806
- $1,190,000
- 4
- BD
- 3
- BA
- 2,548
- SqFt
- List Price
- $1,190,000
- Status
- ACTIVE
- MLS#
- PW24078451
- Year Built
- 1973
- Bedrooms
- 4
- Bathrooms
- 3
- Living Sq. Ft
- 2,548
- Lot Size
- 9,900
- Acres
- 0.23
- Lot Location
- 2-5 Units/Acre, Back Yard, Cul-De-Sac, Front Yard, Sprinklers In Rear, Sprinklers In Front, Lawn, Sprinklers Timer
- Days on Market
- 16
- Property Type
- Single Family Residential
- Style
- Traditional
- Property Sub Type
- Single Family Residence
- Stories
- Two Levels
- Neighborhood
- , None
Property Description
Experience luxurious modern living in this meticulously crafted single-family residence, nestled on a spacious 9900 sq ft lot in a tranquil cul-de-sac. Boasting a 2-car garage, 4-car driveway including a carport, and charming facade, this home combines elegance with practicality. Inside, discover seamless formal and informal spaces, including a grand living/dining area with cathedral ceilings, a cozy family room, and a well-appointed kitchen overlooking the peaceful backyard. Venture outside to discover a haven of relaxation, where a delightful white gazebo sits amidst lush greenery, surrounded by inviting hardscaping and mature vegetation. Additional features include a built-in brick grill and gas firepit. Upstairs, the lavish master suite offers a remodeled shower and scenic views, while additional bedrooms and a spacious den ensure versatility and comfort. Modern updates like a customized master closet and newer flooring elevate this residence to new heights of sophistication. Experience contemporary living at its finest, with every detail designed for comfort and style. Make this exceptional property your forever home today.
Additional Information
- Other Buildings
- Gazebo, Shed(s)
- Appliances
- Barbecue, Dishwasher, Electric Oven, Gas Cooktop, Disposal, Gas Water Heater, Microwave, Refrigerator, Range Hood
- Pool Description
- None
- Fireplace Description
- Family Room, Gas
- Heat
- Central, Forced Air, Fireplace(s)
- Cooling
- Yes
- Cooling Description
- Central Air, ENERGY STAR Qualified Equipment, Attic Fan
- View
- None
- Exterior Construction
- Stucco
- Garage Spaces Total
- 2
- Sewer
- Public Sewer
- Water
- Public
- School District
- Anaheim Union High
- Interior Features
- Ceiling Fan(s), Crown Molding, Cathedral Ceiling(s), Pull Down Attic Stairs, Recessed Lighting, Tile Counters, All Bedrooms Up, Entrance Foyer, Walk-In Closet(s)
- Attached Structure
- Detached
- Number Of Units Total
- 1
Listing courtesy of Listing Agent: Kent The Nguyen (cah2house@yahoo.com) from Listing Office: House 2 House.
Mortgage Calculator
Based on information from California Regional Multiple Listing Service, Inc. as of . This information is for your personal, non-commercial use and may not be used for any purpose other than to identify prospective properties you may be interested in purchasing. Display of MLS data is usually deemed reliable but is NOT guaranteed accurate by the MLS. Buyers are responsible for verifying the accuracy of all information and should investigate the data themselves or retain appropriate professionals. Information from sources other than the Listing Agent may have been included in the MLS data. Unless otherwise specified in writing, Broker/Agent has not and will not verify any information obtained from other sources. The Broker/Agent providing the information contained herein may or may not have been the Listing and/or Selling Agent.

