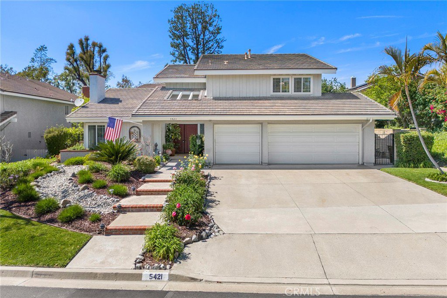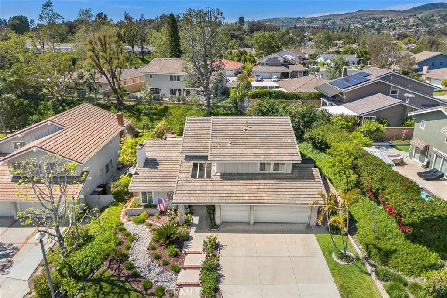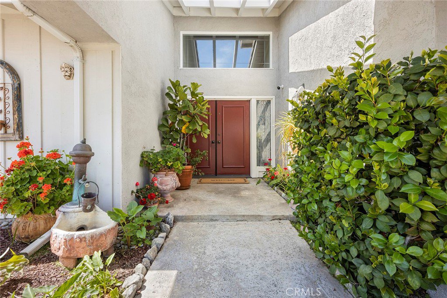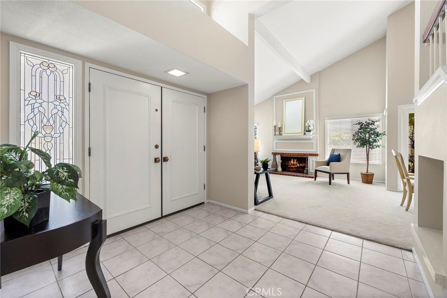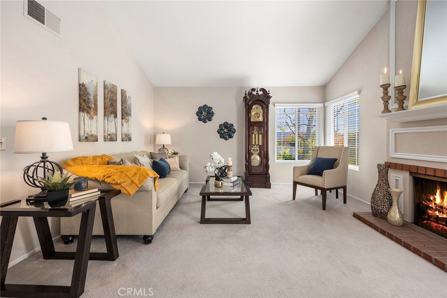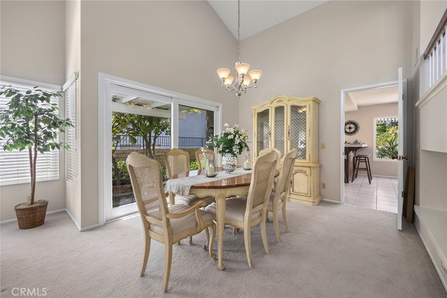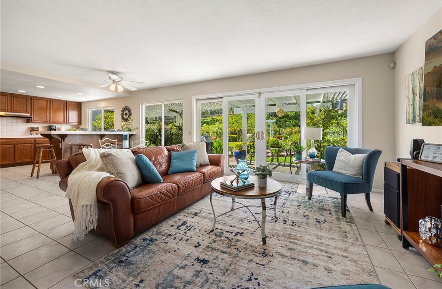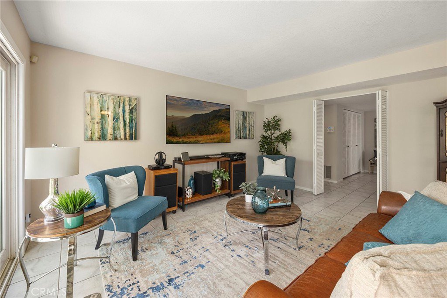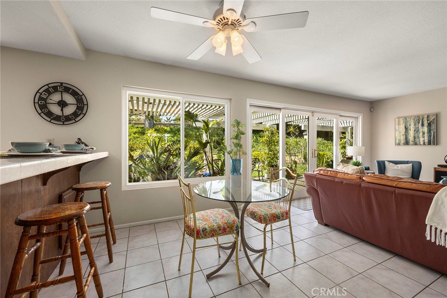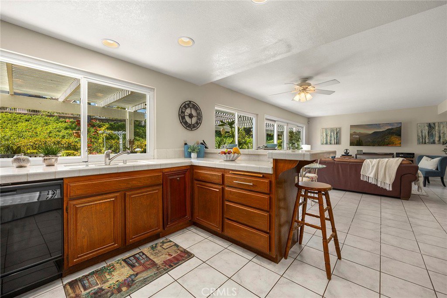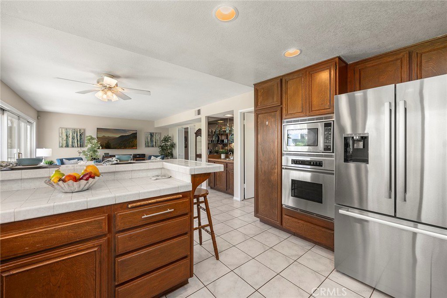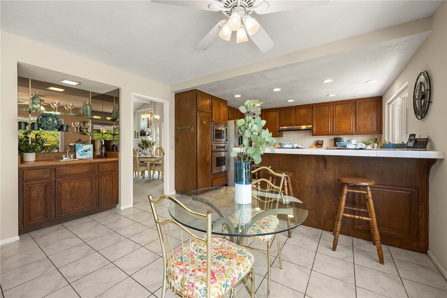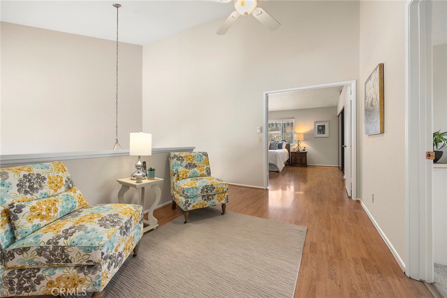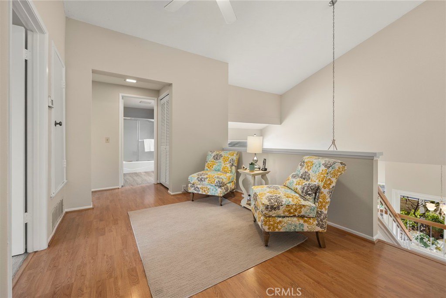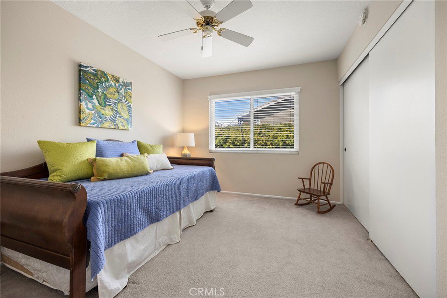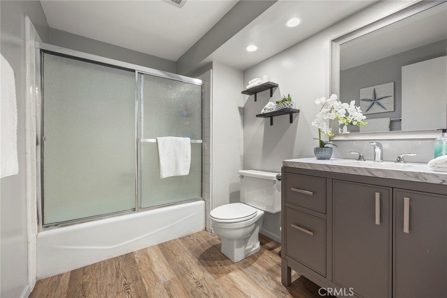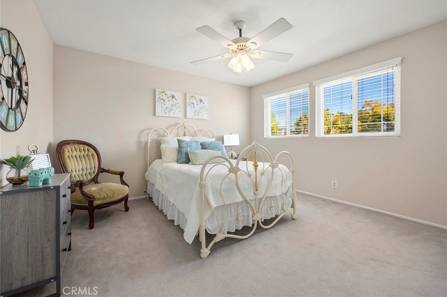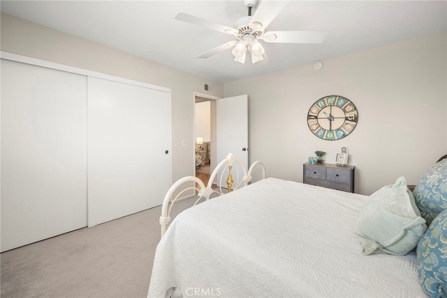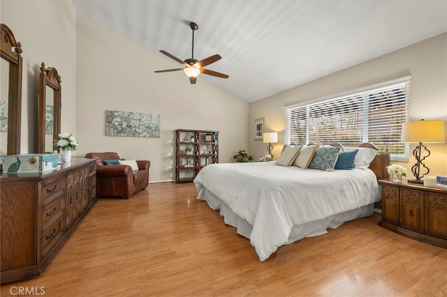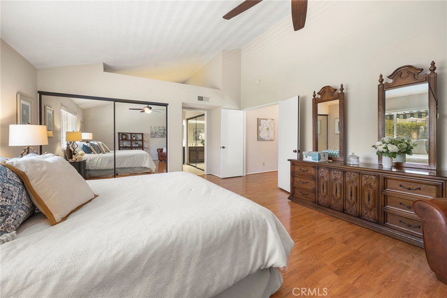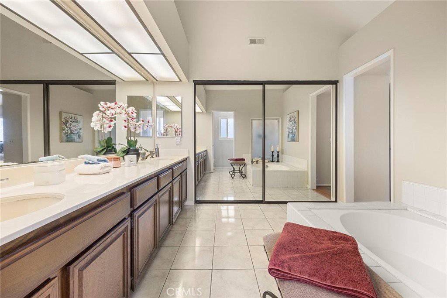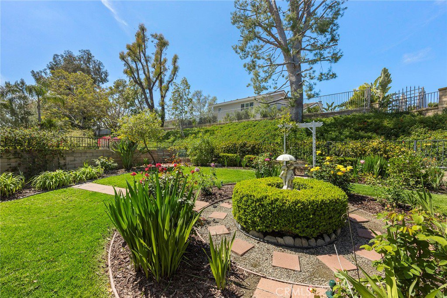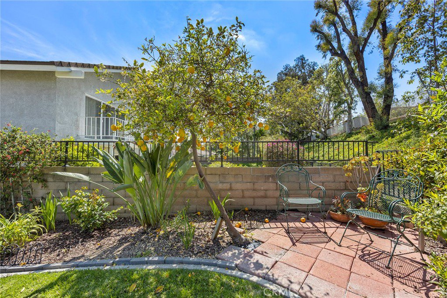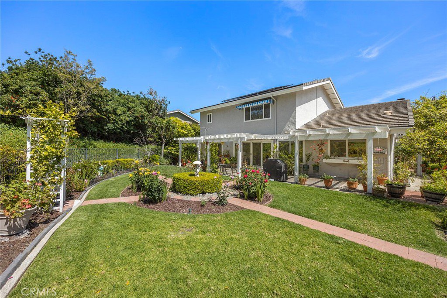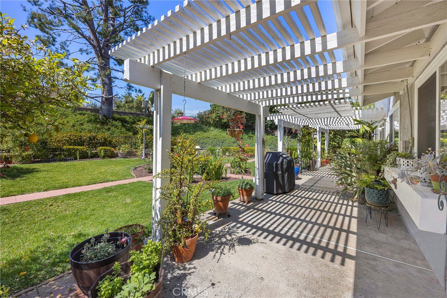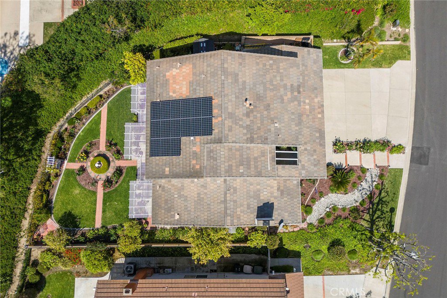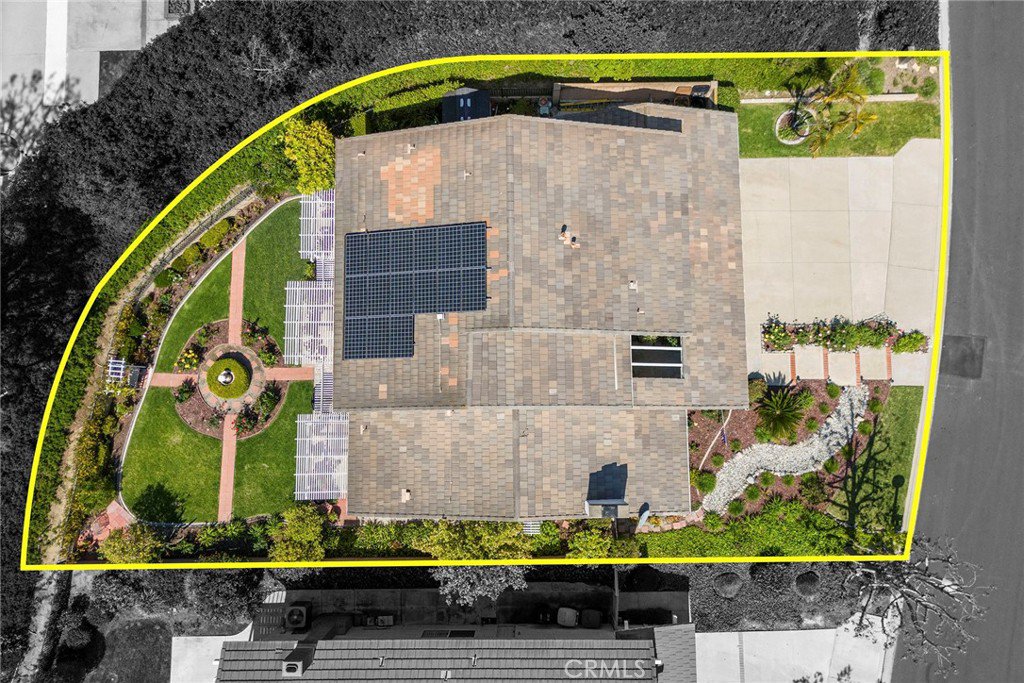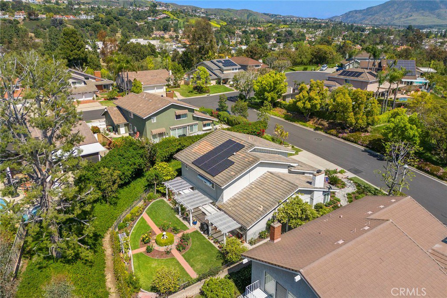5421 Via Ontiveros, Yorba Linda, CA 92887
- $1,299,000
- 4
- BD
- 3
- BA
- 2,654
- SqFt
- List Price
- $1,299,000
- Status
- PENDING
- MLS#
- PW24075560
- Year Built
- 1978
- Bedrooms
- 4
- Bathrooms
- 3
- Living Sq. Ft
- 2,654
- Lot Size
- 8,640
- Acres
- 0.20
- Lot Location
- Back Yard, Sprinkler System
- Days on Market
- 4
- Property Type
- Single Family Residential
- Property Sub Type
- Single Family Residence
- Stories
- Two Levels
- Neighborhood
- Rancho Dominguez (Rndh)
Property Description
Welcome to central Yorba Linda and this beautiful neighborhood near the Travis Ranch School and several parks. The front curb appeal will draw you in with the flowering plants and the spacious lot. Come on in through the double doors with a designer glass panel on the side. A glance to the left once inside invites you into the grand living room and dining room with high ceilings, a fireplace, and lots of light! Next to the dining room is a side patio with a relaxing view. If you had turned right at the entry, the next stop would be the open family room and kitchen with a breakfast nook and a wall of sliding glass doors and windows to enjoy the view of the backyard and its lush landscaping. Tile floors are throughout this space as well as the entry and the hall. The kitchen has been well maintained and has newer stainless-steel appliances. A wet bar is wonderfully placed for those parties. The balance of the downstairs includes a bedroom and an upgraded bathroom, which is ideal for your guests. Open the slider to the backyard from the bedroom which could be a private entrance. Lastly, on the main floor is the inside laundry room. Now to the upstairs where the first area noticed is the large loft area with wood floors that extend into the primary bedroom with double doors and high ceilings and lots of light! Spacious is the feeling as it looks over the backyard area. Mirrored closet doors add to the feel of space. Do you want a master bath with dual sinks, a separate tub and shower and a private toilet room? You are in the right place! With additional mirrored closet doors to complete this primary suite. Two additional bedrooms and a bath and the second floor tour is finished. The final touch of this home is the patio and backyard. What a delightful space to relax in, listen to the birds, and enjoy the landscape with fruit trees and flowers and a covered patio area. This home has been freshly painted inside and ready for your visit. In addition, there are solar panels to reduce your expenses. 3-car garage, of course, awaits your arrival. Come and see!
Additional Information
- HOA
- 121
- Frequency
- Monthly
- Association Amenities
- Maintenance Grounds
- Other Buildings
- Shed(s)
- Appliances
- Dishwasher, Electric Cooktop, Electric Oven, Disposal, Microwave, Water Heater
- Pool Description
- Association, Community
- Fireplace Description
- Living Room
- Heat
- Central
- Cooling
- Yes
- Cooling Description
- Central Air
- View
- Neighborhood
- Patio
- Covered
- Garage Spaces Total
- 3
- Sewer
- Public Sewer
- Water
- Public
- School District
- Placentia-Yorba Linda Unified
- Elementary School
- Travis
- Middle School
- Travis
- High School
- Esperanza
- Interior Features
- Wet Bar, Block Walls, Ceiling Fan(s), High Ceilings, Two Story Ceilings, Bedroom on Main Level, Primary Suite
- Attached Structure
- Detached
- Number Of Units Total
- 1
Listing courtesy of Listing Agent: Edith Israel (edie@edieisraelteam.com) from Listing Office: Keller Williams Realty.
Mortgage Calculator
Based on information from California Regional Multiple Listing Service, Inc. as of . This information is for your personal, non-commercial use and may not be used for any purpose other than to identify prospective properties you may be interested in purchasing. Display of MLS data is usually deemed reliable but is NOT guaranteed accurate by the MLS. Buyers are responsible for verifying the accuracy of all information and should investigate the data themselves or retain appropriate professionals. Information from sources other than the Listing Agent may have been included in the MLS data. Unless otherwise specified in writing, Broker/Agent has not and will not verify any information obtained from other sources. The Broker/Agent providing the information contained herein may or may not have been the Listing and/or Selling Agent.
