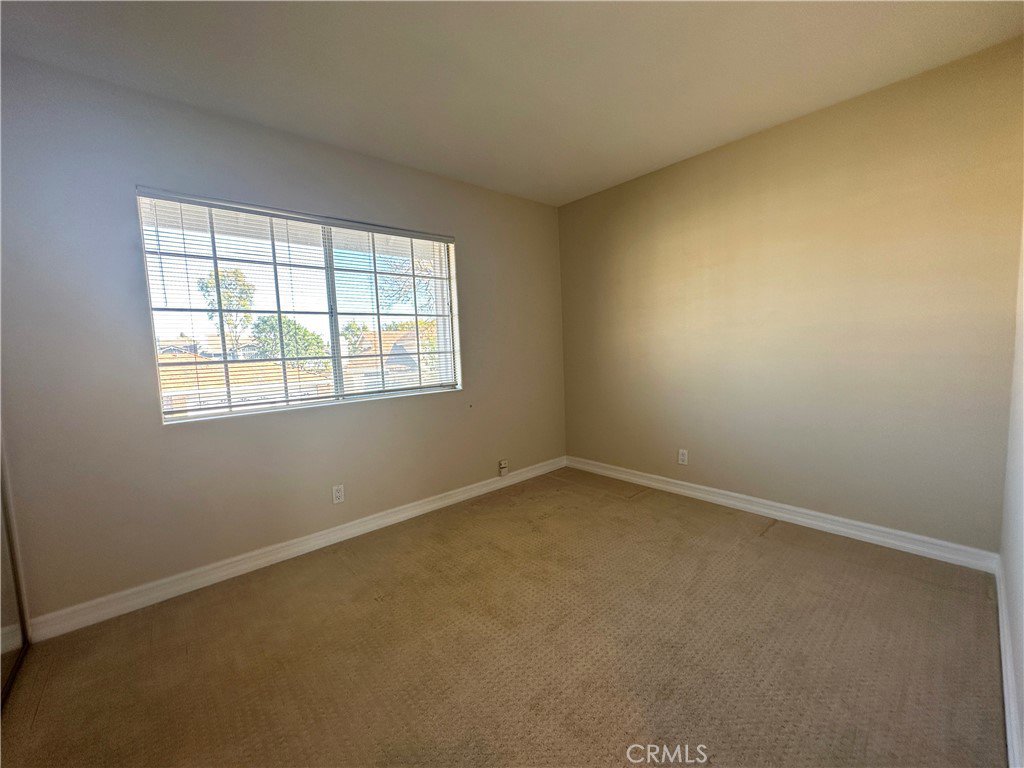13531 Navajo, Tustin, CA 92782
- $1,299,990
- 3
- BD
- 3
- BA
- 1,804
- SqFt
- List Price
- $1,299,990
- Status
- ACTIVE UNDER CONTRACT
- MLS#
- PW24075464
- Year Built
- 1990
- Bedrooms
- 3
- Bathrooms
- 3
- Living Sq. Ft
- 1,804
- Lot Size
- 4,200
- Acres
- 0.10
- Lot Location
- 21-25 Units/Acre
- Days on Market
- 24
- Property Type
- Single Family Residential
- Property Sub Type
- Single Family Residence
- Stories
- Two Levels
Property Description
Welcome to Shadow Brook in Tustin Ranch, a peaceful community in the heart of Tustin Ranch! The home sits on a prime location on a great cul-de-sac street. High, open ceilings welcome you as you enter. The cheerful living room awaits with a fireplace as the focal point. Dining Room is opens out to living room and has access to the backyard making it a great space to entertain. Ample sized kitchen with upgraded wood cabinets and lots of counter space. The functional floorplan also features a nice size family room for relaxing. Guest powder room has been updated. Upstairs you will find the well appointed primary suite along with 2 additional bedrooms. The oversized primary suite is a perfect spot to retreat to. Larger primary bath with dual sinks, tub/shower combo and a large walk in closet. The 2 additional bedrooms share a bathroom that is complete with dual sinks and tub/shower. The perfect sized yard awaits summer. Nicely landscaped the yard is sufficient to enjoy al fresco meals with friends and family. The patio area would be perfect for warmer nights! The community offers a private recreation area, pool & spa. Conveniently located to Costco, Tustin Ranch Golf Course, Market Place District Shopping, restaurants, and parks. Excellent Tustin Schools. One of the most convenient areas with toll road and 5 fwy access just minutes away. NO Mello Roos, LOW Tax, LOW monthly HOA fees
Additional Information
- HOA
- 150
- Frequency
- Monthly
- Association Amenities
- Pool, Spa/Hot Tub
- Pool Description
- Association
- Fireplace Description
- Living Room, Primary Bedroom
- Heat
- Central, Forced Air
- Cooling
- Yes
- Cooling Description
- Central Air
- View
- None
- Garage Spaces Total
- 2
- Sewer
- Public Sewer
- Water
- Public
- School District
- Tustin Unified
- Interior Features
- All Bedrooms Up
- Attached Structure
- Detached
- Number Of Units Total
- 1
Listing courtesy of Listing Agent: Susan Lee (susanlee0702@gmail.com) from Listing Office: Team Spirit Realty, Inc..
Mortgage Calculator
Based on information from California Regional Multiple Listing Service, Inc. as of . This information is for your personal, non-commercial use and may not be used for any purpose other than to identify prospective properties you may be interested in purchasing. Display of MLS data is usually deemed reliable but is NOT guaranteed accurate by the MLS. Buyers are responsible for verifying the accuracy of all information and should investigate the data themselves or retain appropriate professionals. Information from sources other than the Listing Agent may have been included in the MLS data. Unless otherwise specified in writing, Broker/Agent has not and will not verify any information obtained from other sources. The Broker/Agent providing the information contained herein may or may not have been the Listing and/or Selling Agent.
















