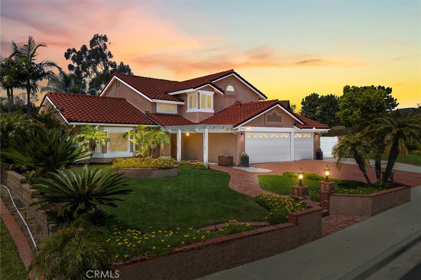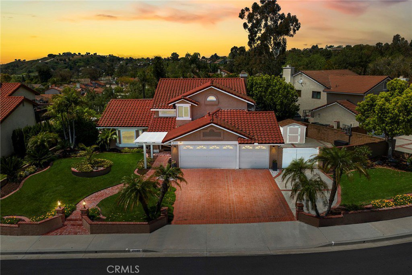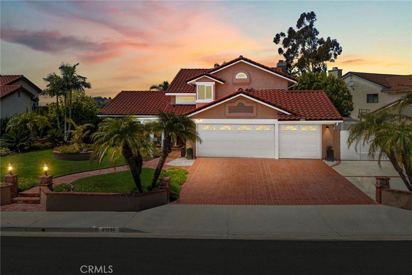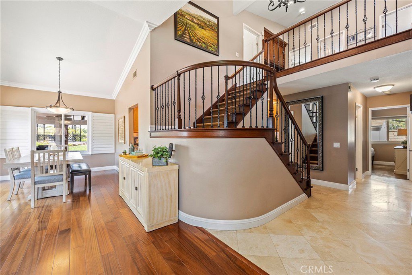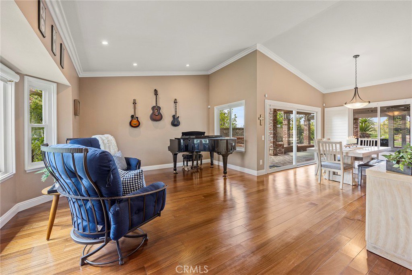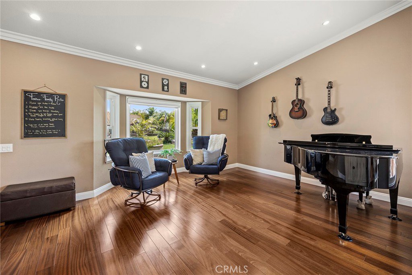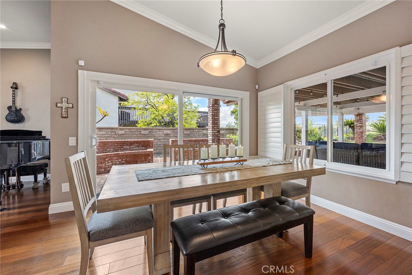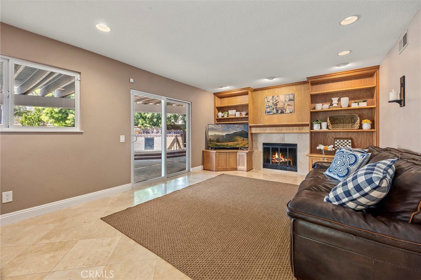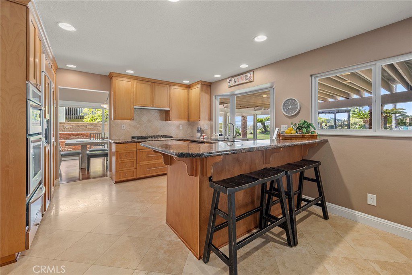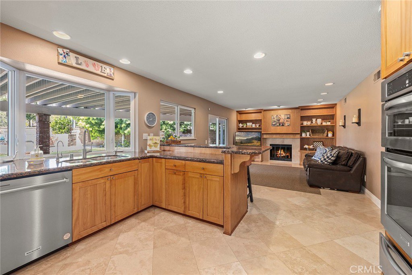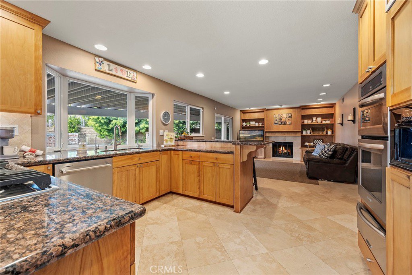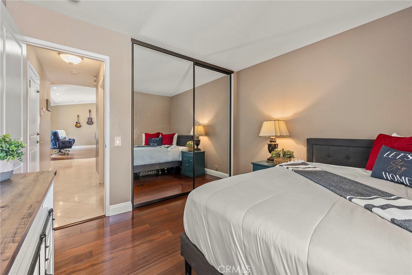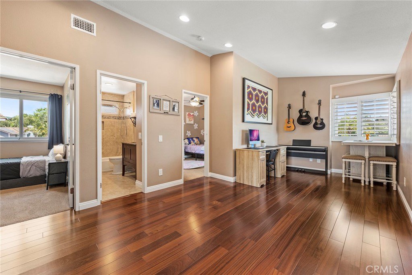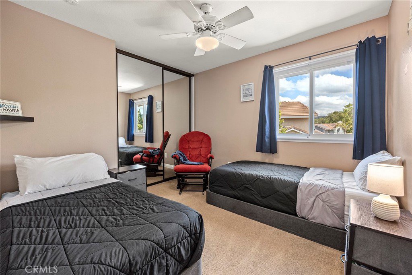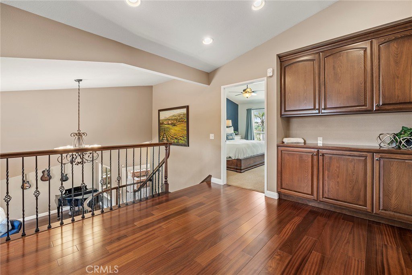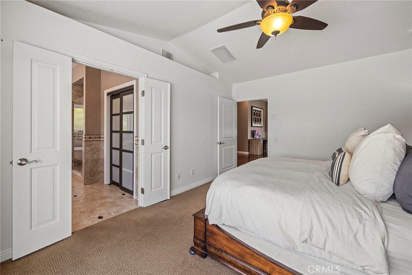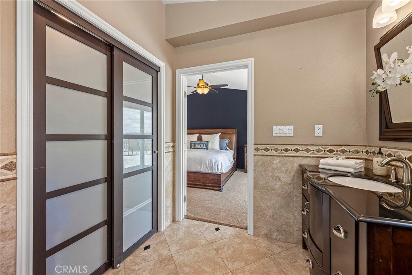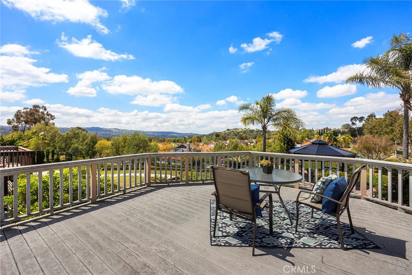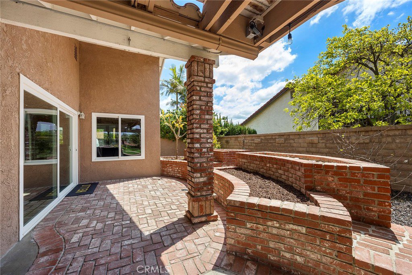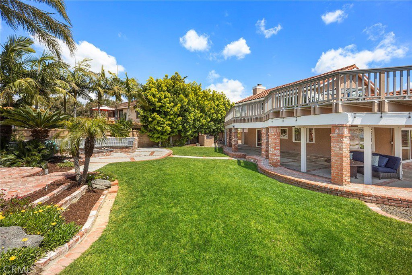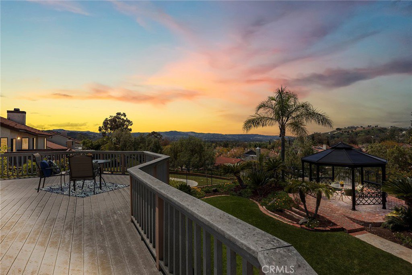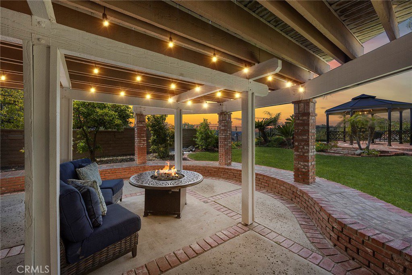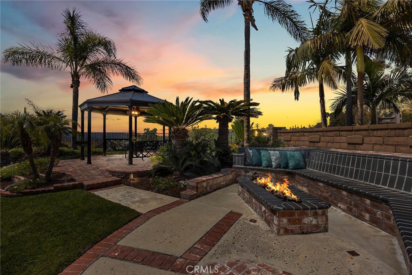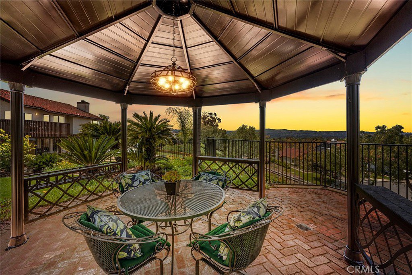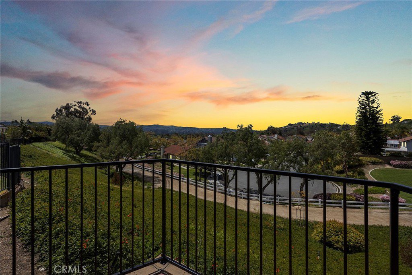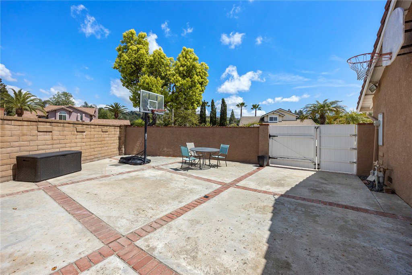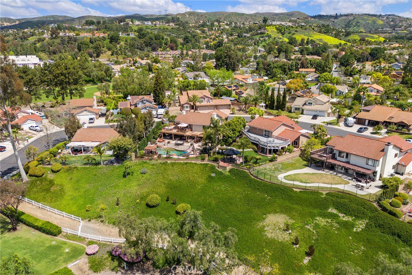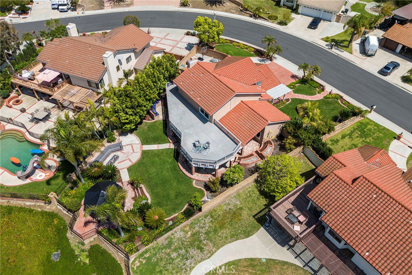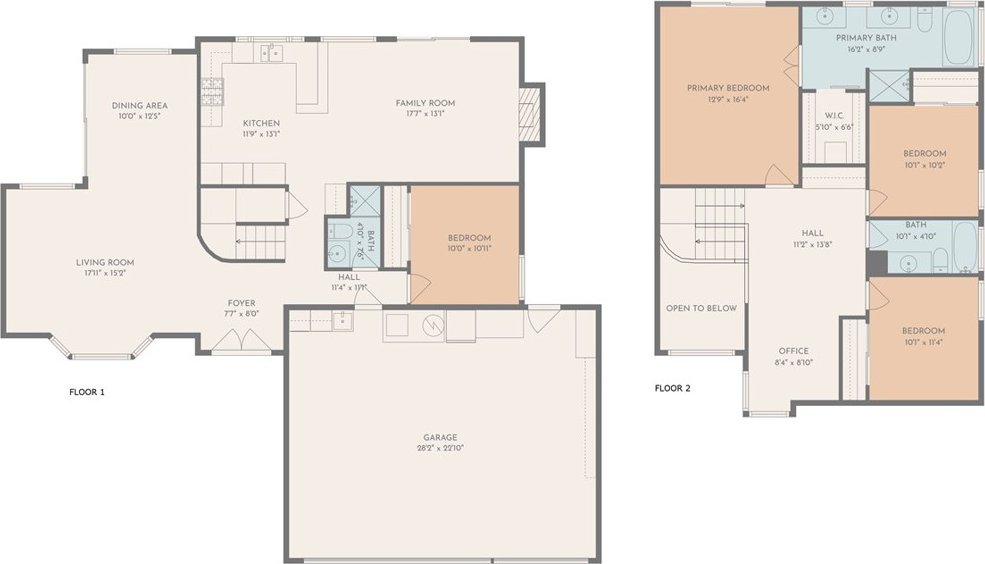21350 Via Del Parque, Yorba Linda, CA 92887
- $1,399,000
- 4
- BD
- 3
- BA
- 2,144
- SqFt
- List Price
- $1,399,000
- Status
- PENDING
- MLS#
- PW24074928
- Year Built
- 1984
- Bedrooms
- 4
- Bathrooms
- 3
- Living Sq. Ft
- 2,144
- Lot Size
- 12,000
- Acres
- 0.28
- Lot Location
- Back Yard, Cul-De-Sac, Flag Lot, Front Yard, Lawn, Landscaped, Sprinkler System, Walkstreet, Yard
- Days on Market
- 4
- Property Type
- Single Family Residential
- Style
- Ranch
- Property Sub Type
- Single Family Residence
- Stories
- Two Levels
- Neighborhood
- Travis Ranch (Trvr)
Property Description
Selectively nestled on a hilltop, on a cul-de-sac street, in the exclusive Travis Ranch neighborhood of Yorba Linda, is an opportunity of a lifetime. This well-kept home has expansive spaces both inside and out. Step through the double entry doors into the bright and welcoming foyer with soaring ceilings two stories high, and an ornate stairway to the second floor. The first floor has a generously sized living room, dining room, bonus room with fireplace, and open kitchen with magnificent yard views and breakfast counter. There is even a first floor bedroom and bathroom. The second story has three bedrooms, two bathrooms and another bonus space that could be a fifth bedroom. The upstairs primary suite has ample space, en-suite bathroom, dual sinks, walk-in closet, an elegant soaking clawfoot tub, and sliding doors to the immense deck with views to Southern California’s famed golden hour sunsets on the horizon. The outdoor spaces are just as spectacular as the interior. The three-car garage features a large driveway and additional side drive leading to potential RV parking. The lush landscaping extends into the backyard with an array of fruit trees including avocado, pear, lime, apple, and orange. The backyard is an entertainer's dream with a large covered patio, built-in barbeque area, seating around the fire pit, a large grass area and an elegant gazebo at the edge of the yard with views for miles. Close out your days basking in the sunset on your deck in the land of gracious living on Via Del Parque today.
Additional Information
- Other Buildings
- Shed(s)
- Appliances
- Dishwasher, Electric Oven, Gas Cooktop, Disposal, Microwave, Range Hood, Vented Exhaust Fan
- Pool Description
- None
- Fireplace Description
- Family Room
- Heat
- Central
- Cooling
- Yes
- Cooling Description
- Central Air
- View
- City Lights, Canyon, Mountain(s), Neighborhood
- Exterior Construction
- Stucco
- Patio
- Concrete, Covered, Deck
- Roof
- Tile
- Garage Spaces Total
- 3
- Sewer
- Public Sewer
- Water
- Public
- School District
- Placentia-Yorba Linda Unified
- Elementary School
- Travis Ranch
- Middle School
- Travis Ranch
- High School
- Esperanza
- Interior Features
- Ceiling Fan(s), Cathedral Ceiling(s), High Ceilings, Recessed Lighting, Primary Suite
- Attached Structure
- Detached
- Number Of Units Total
- 1
Listing courtesy of Listing Agent: Cristal Drake (cristal@drakerealestate.com) from Listing Office: Circa Properties, Inc..
Mortgage Calculator
Based on information from California Regional Multiple Listing Service, Inc. as of . This information is for your personal, non-commercial use and may not be used for any purpose other than to identify prospective properties you may be interested in purchasing. Display of MLS data is usually deemed reliable but is NOT guaranteed accurate by the MLS. Buyers are responsible for verifying the accuracy of all information and should investigate the data themselves or retain appropriate professionals. Information from sources other than the Listing Agent may have been included in the MLS data. Unless otherwise specified in writing, Broker/Agent has not and will not verify any information obtained from other sources. The Broker/Agent providing the information contained herein may or may not have been the Listing and/or Selling Agent.
