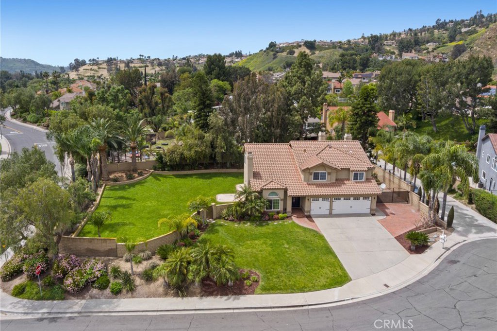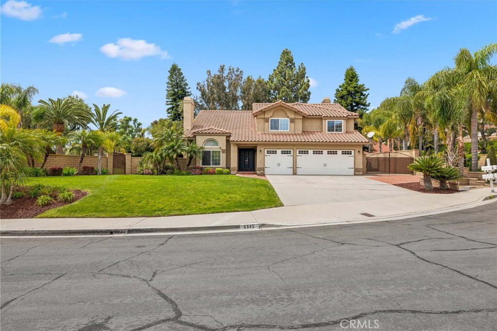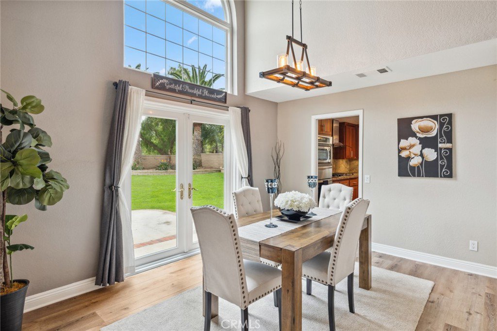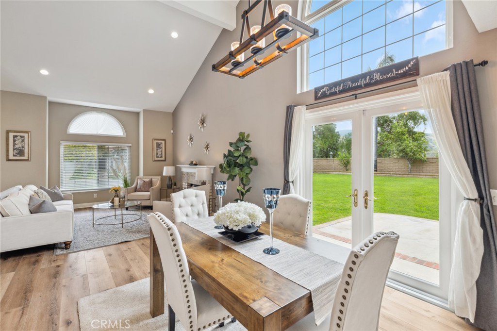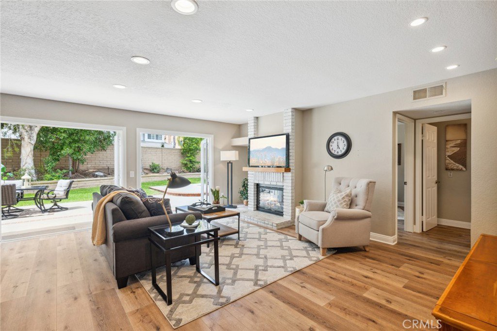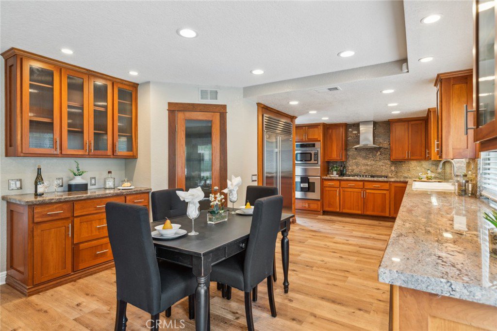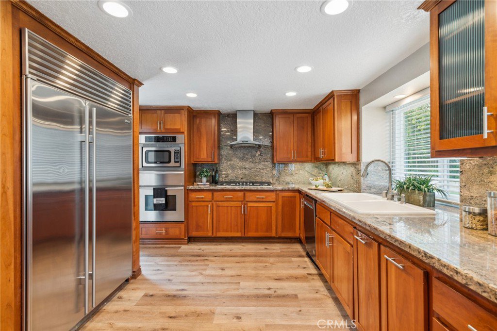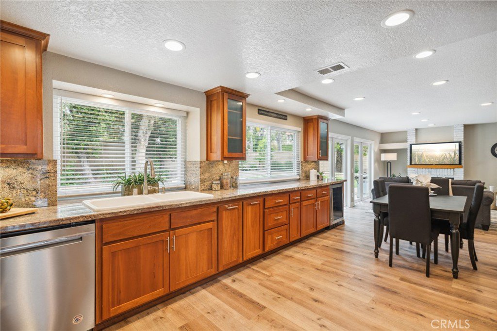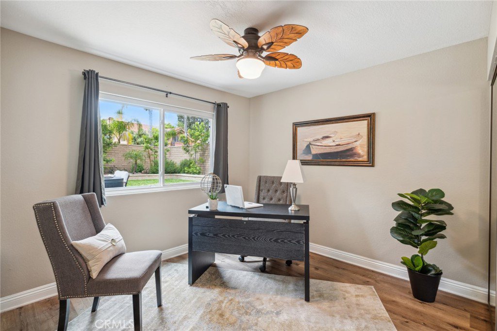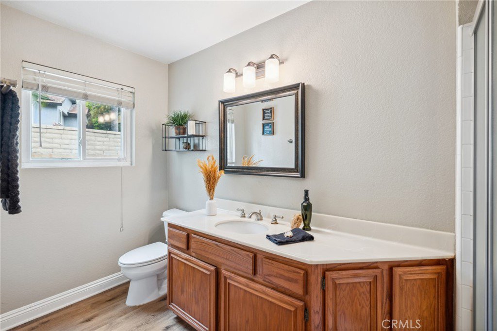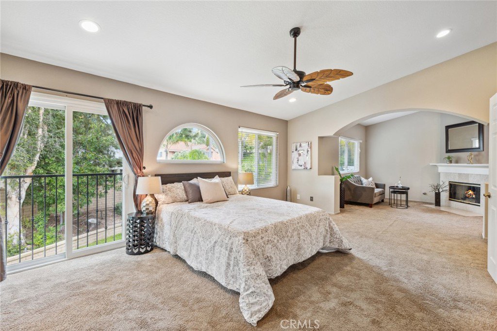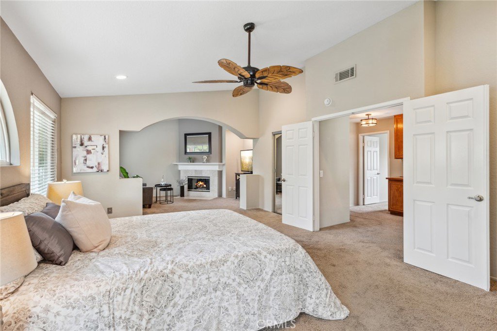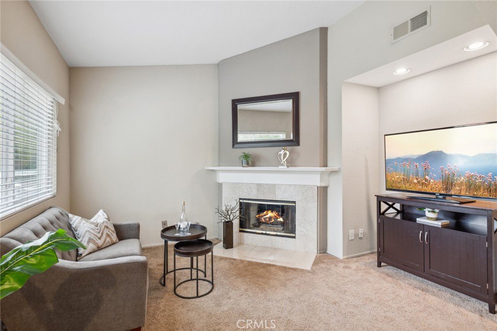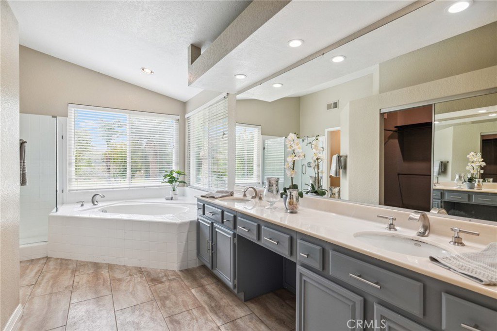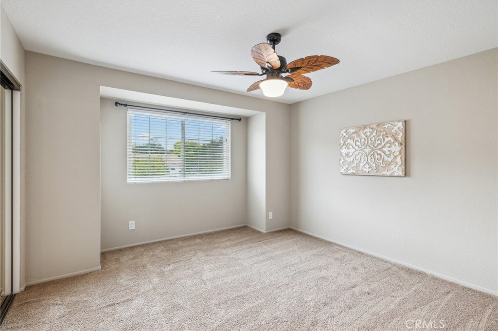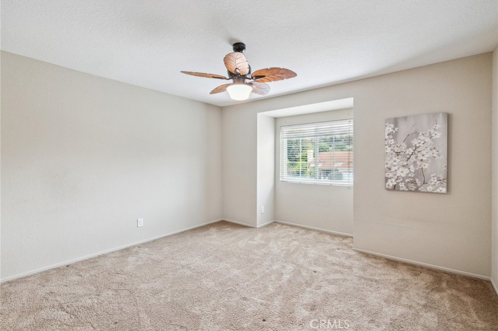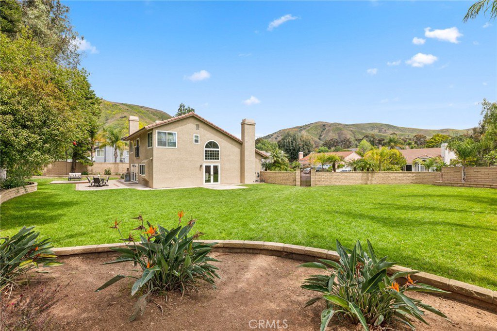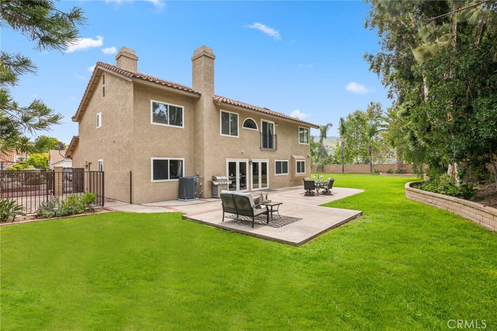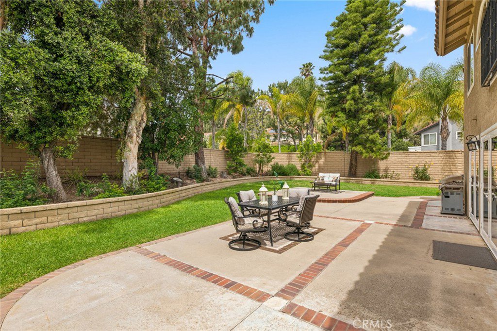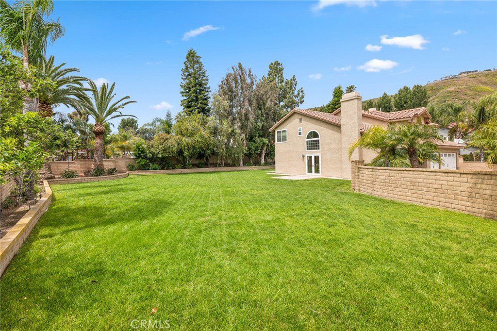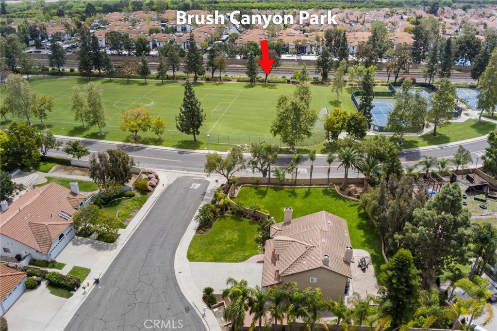5545 Leafy Meadow Lane, Yorba Linda, CA 92887
- $1,549,000
- 4
- BD
- 3
- BA
- 2,764
- SqFt
- List Price
- $1,549,000
- Status
- ACTIVE UNDER CONTRACT
- MLS#
- PW24074877
- Year Built
- 1990
- Bedrooms
- 4
- Bathrooms
- 3
- Living Sq. Ft
- 2,764
- Lot Size
- 18,000
- Acres
- 0.41
- Lot Location
- Sprinklers In Rear, Sprinklers In Front, Sprinkler System
- Days on Market
- 14
- Property Type
- Single Family Residential
- Property Sub Type
- Single Family Residence
- Stories
- Two Levels
- Neighborhood
- , Brush Canyon
Property Description
Welcome to this spectacular home, a unique opportunity perfect for a family that loves to have fun and has kids! Situated on one of the largest lots in the sought-after Brush Canyon community, this property is a dream come true for any RV or toy enthusiast. Boasting a prime location, this home is conveniently situated across from the stunning Brush Canyon community park, offering easy access to amenities such as tennis courts, baseball fields, Pickleball courts, and a large playground. Imagine the endless possibilities for outdoor adventures and recreational activities right at your doorstep! With its expansive lot, this property truly caters to your desires and aspirations. Whether you envision having a full soccer field in your backyard, a refreshing pool, or an RV garage workshop, this home provides the perfect canvas to bring your dreams to life. Inside, you'll find a well-designed layout that exudes both comfort and style. The spacious living areas offer ample room for entertaining friends and family, while the tastefully appointed bedrooms provide a peaceful retreat for everyone. The beautifully equipped kitchen is a chef's delight, boasting modern appliances, & ample storage space. Additionally, this home comes with all the must-have features for modern living, including updated flooring, a cozy fireplace, and plenty of natural light that fills the rooms. Don't miss this incredible opportunity to own a home that perfectly combines luxury, functionality, and endless possibilities. Welcome to your new dream home!
Additional Information
- Appliances
- Built-In Range, Convection Oven, Dishwasher, Exhaust Fan, Disposal, Gas Oven, Gas Water Heater, Refrigerator, Range Hood, Self Cleaning Oven
- Pool Description
- None
- Fireplace Description
- Family Room, Living Room, Primary Bedroom
- Heat
- Central, Zoned
- Cooling
- Yes
- Cooling Description
- Zoned
- View
- Hills
- Exterior Construction
- Block
- Roof
- Tile
- Garage Spaces Total
- 3
- Sewer
- Public Sewer
- Water
- Public
- School District
- Placentia-Yorba Linda Unified
- Elementary School
- Bryant Ranch
- Middle School
- Travis Ranch
- High School
- Yorba Linda
- Interior Features
- Block Walls, Granite Counters, High Ceilings, Open Floorplan, Pantry, Stone Counters, Storage, Bedroom on Main Level, Primary Suite, Walk-In Pantry, Walk-In Closet(s)
- Attached Structure
- Detached
- Number Of Units Total
- 1
Listing courtesy of Listing Agent: Michael Hull (thehullteam2@gmail.com) from Listing Office: First Team Real Estate.
Mortgage Calculator
Based on information from California Regional Multiple Listing Service, Inc. as of . This information is for your personal, non-commercial use and may not be used for any purpose other than to identify prospective properties you may be interested in purchasing. Display of MLS data is usually deemed reliable but is NOT guaranteed accurate by the MLS. Buyers are responsible for verifying the accuracy of all information and should investigate the data themselves or retain appropriate professionals. Information from sources other than the Listing Agent may have been included in the MLS data. Unless otherwise specified in writing, Broker/Agent has not and will not verify any information obtained from other sources. The Broker/Agent providing the information contained herein may or may not have been the Listing and/or Selling Agent.
