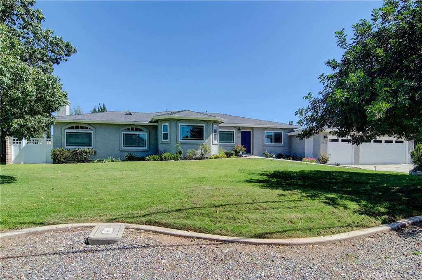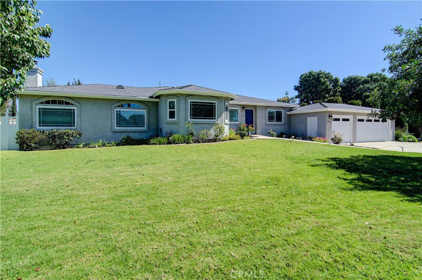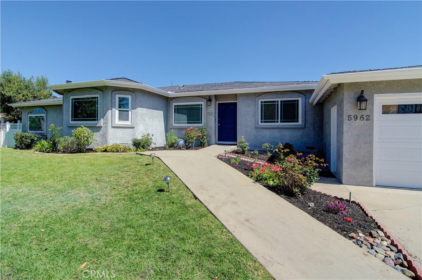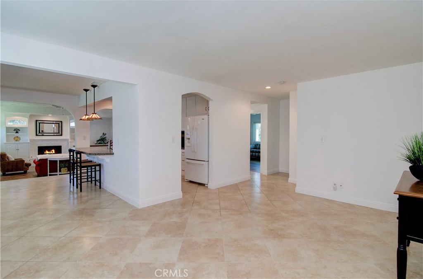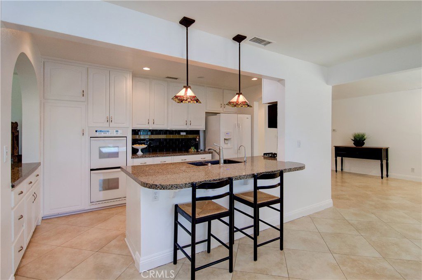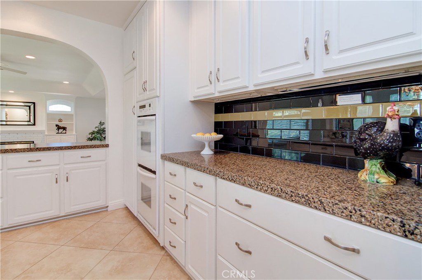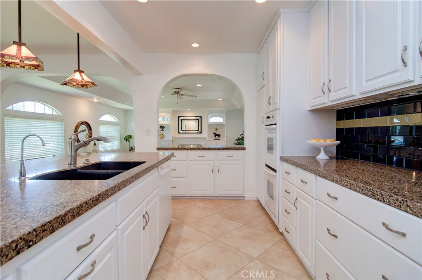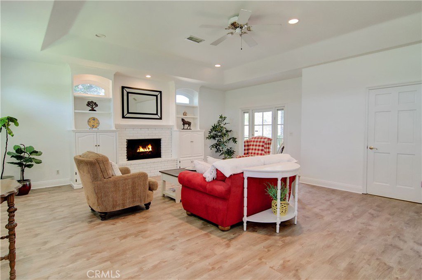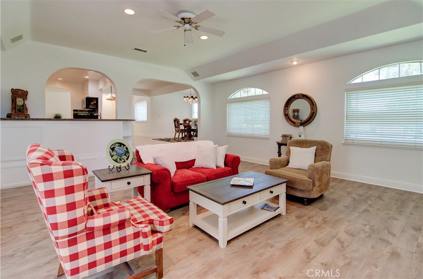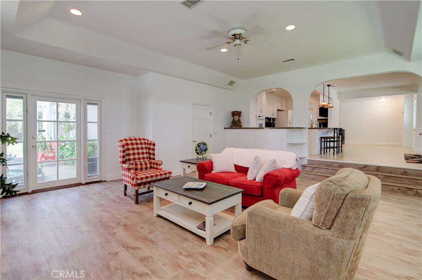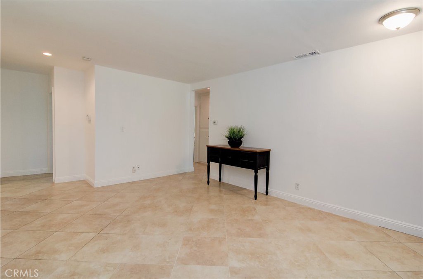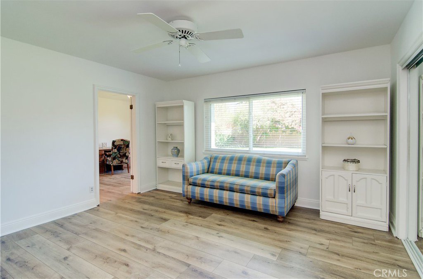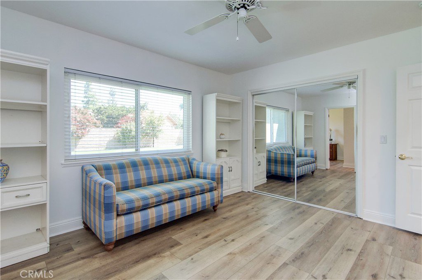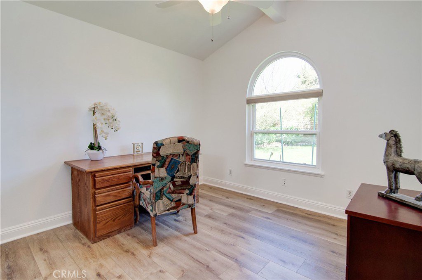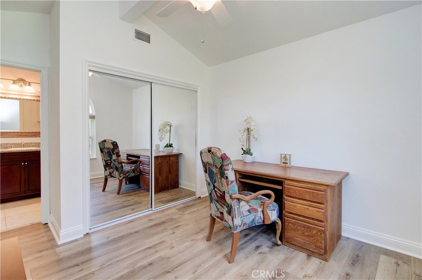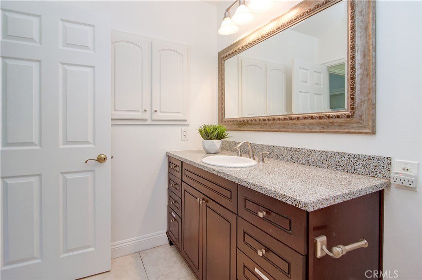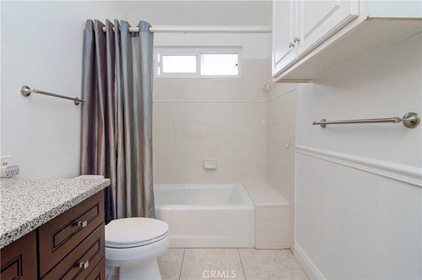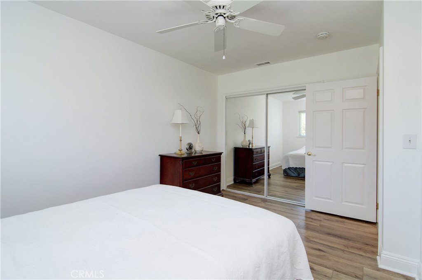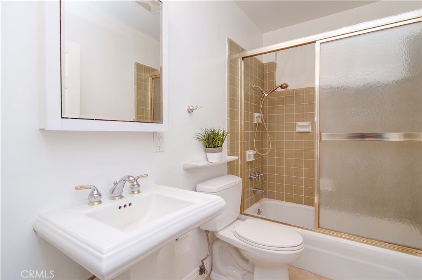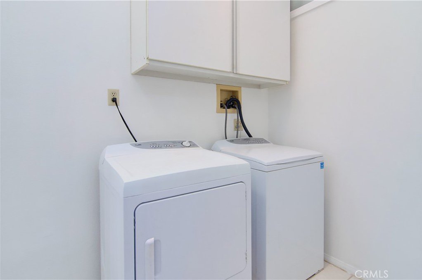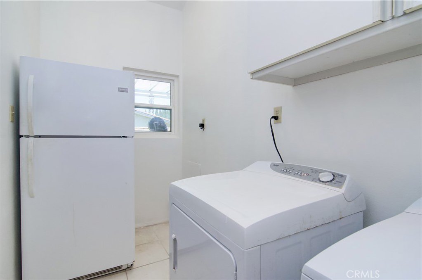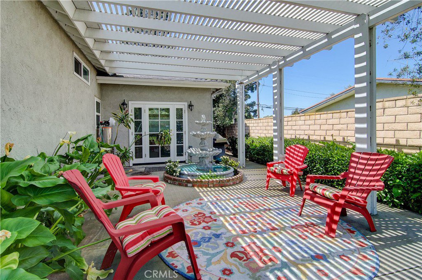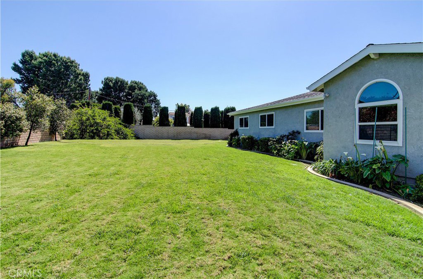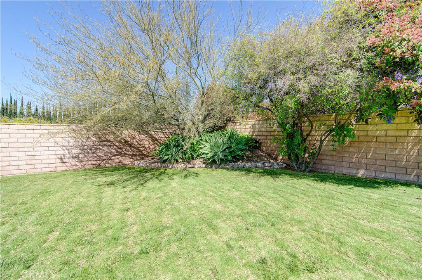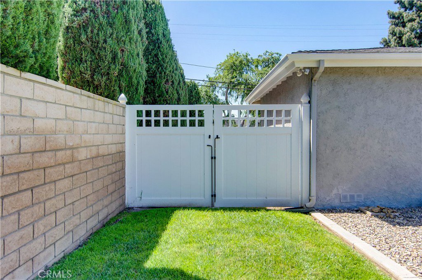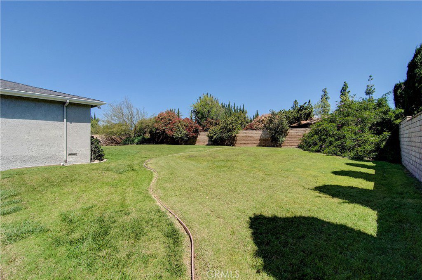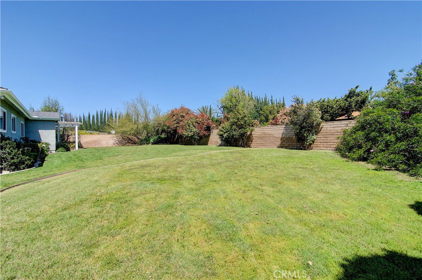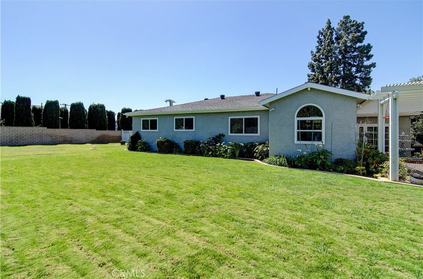5962 Short Street, Yorba Linda, CA 92886
- $1,299,000
- 4
- BD
- 3
- BA
- 2,330
- SqFt
- List Price
- $1,299,000
- Status
- ACTIVE UNDER CONTRACT
- MLS#
- PW24069798
- Year Built
- 1973
- Bedrooms
- 4
- Bathrooms
- 3
- Living Sq. Ft
- 2,330
- Lot Size
- 15,029
- Acres
- 0.35
- Lot Location
- Back Yard, Front Yard, Sprinklers Timer, Sprinkler System
- Days on Market
- 25
- Property Type
- Single Family Residential
- Style
- Traditional
- Property Sub Type
- Single Family Residence
- Stories
- One Level
- Neighborhood
- , Other
Property Description
Absolutely gorgeous single story 4 br 3 ba home located on an extra large lot (approx 15,029 sqft) with rolling green lawns in front and back yards. Fresh interior 2 tone painting throughout. Composition roof, neutral tile flooring, upgraded laminate flooring and dual pane windows throughout the home. Fantastic curb appeal, 3 car garage with ample driveway, open and bright entry, white kitchen with granite countertops, custom tile backsplash, pendant lights, pantry, peninsula countertop opening to the formal dining room, step down great room with fireplace, recessed lights, built-in cabinets, French doors leading to an amazing backyard, primary bedroom with ensuite bathroom and office, nice size bedrooms, mirrored closet doors, updated hallway bathrooms with custom tile works, newer vanity and tile flooring, aluminum lattice patio sitting area in backyard for entertaining, H-U-G-E backyard for limitless possibilities, sprinklers on timer, and 3 car oversized garage. Wonderful balance of a great floorplan and a truly amazing yard. Don't miss out!
Additional Information
- Appliances
- Double Oven, Dishwasher, Gas Cooktop, Disposal, Microwave
- Pool Description
- None
- Fireplace Description
- Living Room
- Heat
- Central, Forced Air
- Cooling
- Yes
- Cooling Description
- Central Air
- View
- None
- Patio
- Concrete
- Roof
- Composition
- Garage Spaces Total
- 3
- Sewer
- Public Sewer
- Water
- Public
- School District
- Placentia-Yorba Linda Unified
- Elementary School
- Glenview
- Middle School
- Bernardo Yorba
- High School
- Esperanza
- Interior Features
- Built-in Features, Ceiling Fan(s), Granite Counters, Open Floorplan, Pantry, Recessed Lighting, All Bedrooms Down, Bedroom on Main Level, Main Level Primary, Primary Suite
- Attached Structure
- Detached
- Number Of Units Total
- 1
Listing courtesy of Listing Agent: Yang Kim (kim@kimyanggroup.com) from Listing Office: ReMax Tiffany Real Estate.
Mortgage Calculator
Based on information from California Regional Multiple Listing Service, Inc. as of . This information is for your personal, non-commercial use and may not be used for any purpose other than to identify prospective properties you may be interested in purchasing. Display of MLS data is usually deemed reliable but is NOT guaranteed accurate by the MLS. Buyers are responsible for verifying the accuracy of all information and should investigate the data themselves or retain appropriate professionals. Information from sources other than the Listing Agent may have been included in the MLS data. Unless otherwise specified in writing, Broker/Agent has not and will not verify any information obtained from other sources. The Broker/Agent providing the information contained herein may or may not have been the Listing and/or Selling Agent.
