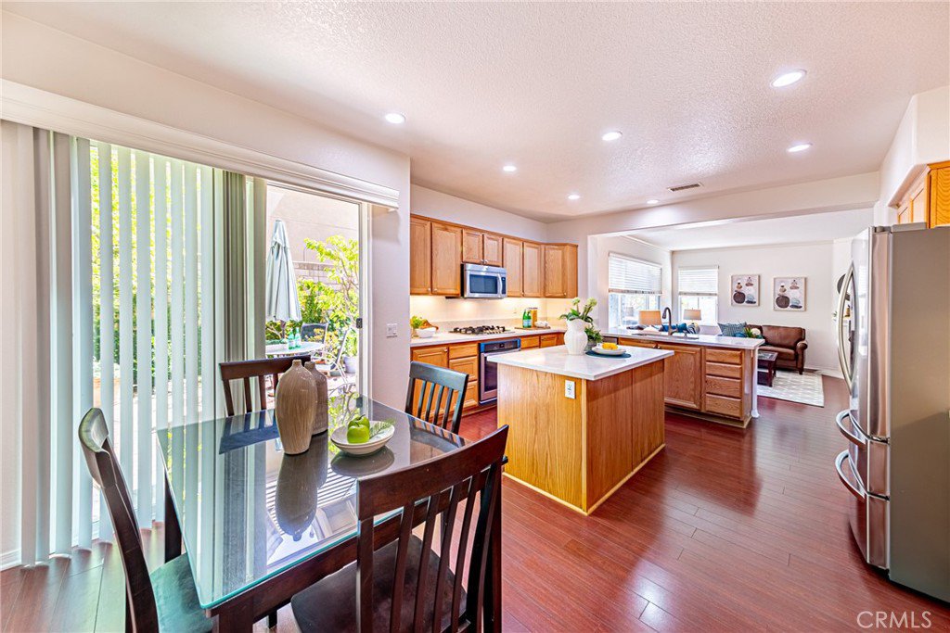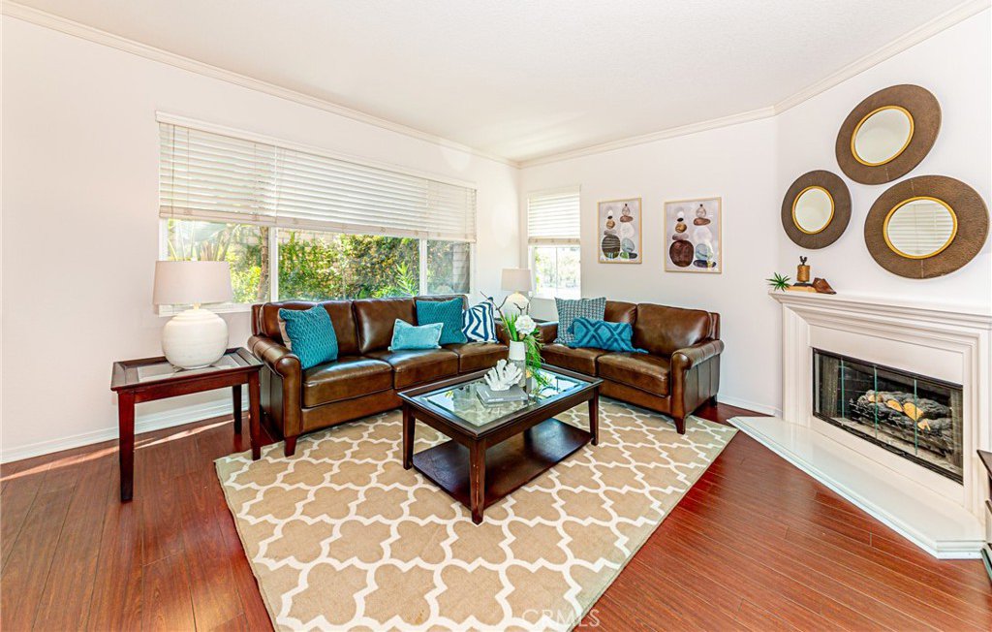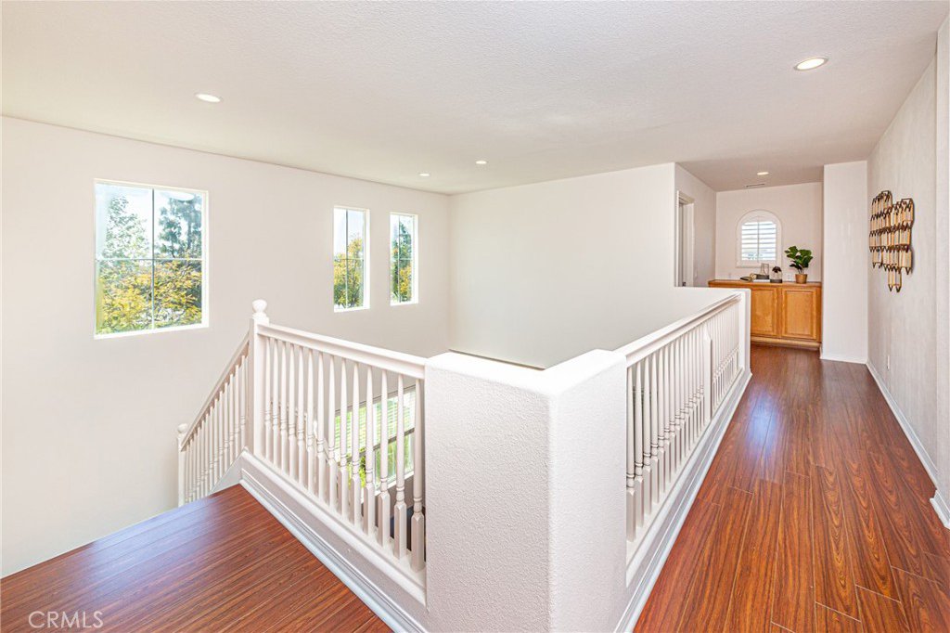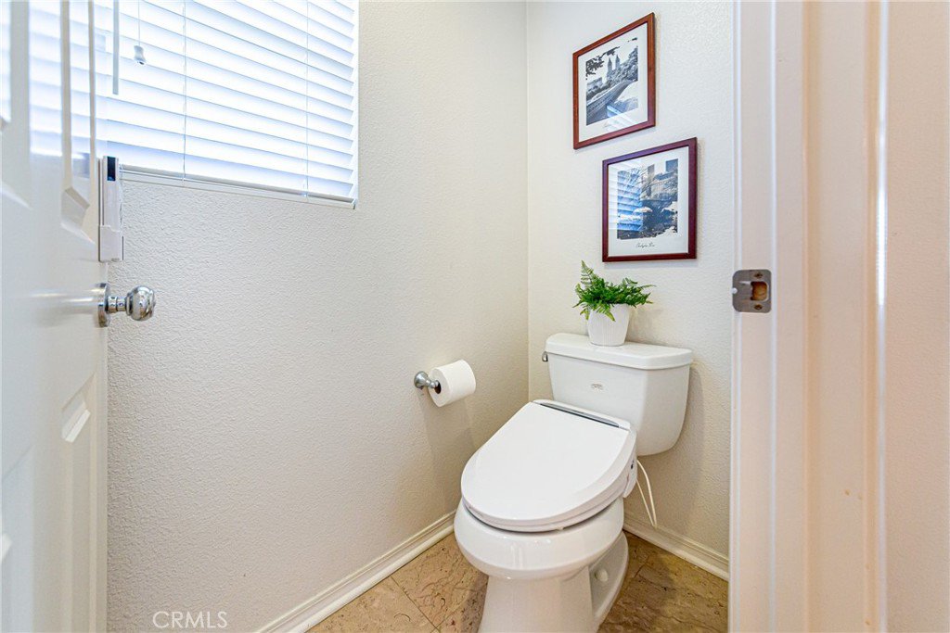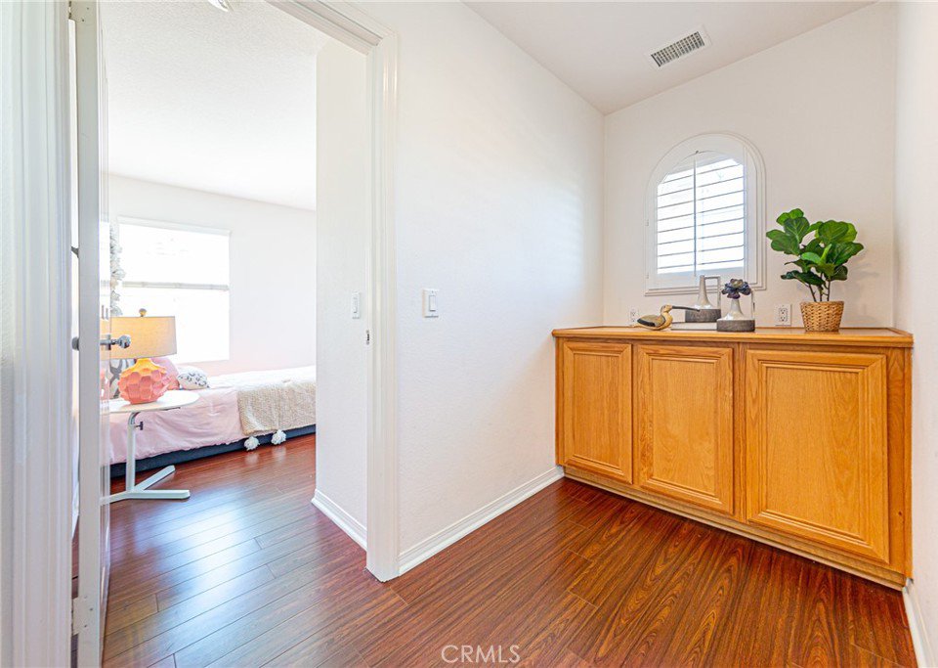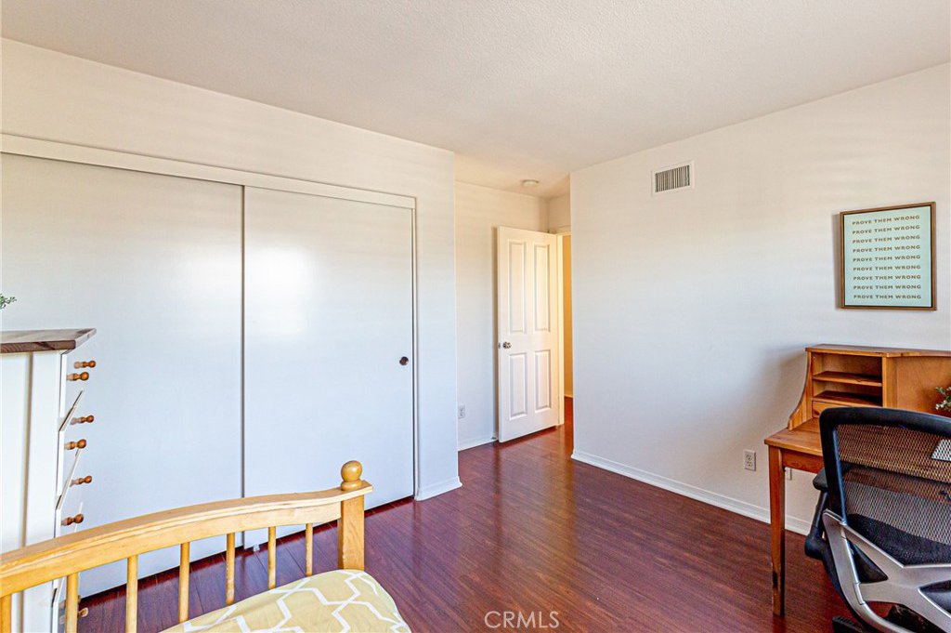928 Baxter Pkwy, Brea, CA 92821
- $1,290,000
- 4
- BD
- 3
- BA
- 2,342
- SqFt
- List Price
- $1,290,000
- Price Change
- ▲ $40,000 1714439849
- Status
- ACTIVE UNDER CONTRACT
- MLS#
- PW24068867
- Year Built
- 2004
- Bedrooms
- 4
- Bathrooms
- 3
- Living Sq. Ft
- 2,342
- Lot Size
- 3,604
- Acres
- 0.08
- Lot Location
- 0-1 Unit/Acre, Back Yard, Corner Lot, Garden, Lawn, Landscaped, Near Park, Yard
- Days on Market
- 30
- Property Type
- Single Family Residential
- Style
- Contemporary, Modern
- Property Sub Type
- Single Family Residence
- Stories
- Two Levels
- Neighborhood
- , Tomlinson Park
Property Description
Welcome to this stunning Home located in the highly sought-after Tomlinson Park Community in Brea! Step into the elegant formal living room with large windows that fill the space with natural light, highlighting the open floor plan and dining area. You'll be impressed by the high ceilings, recessed lighting, and luxurious laminate wood flooring that flows throughout the entire house, complemented by custom interior paint. Park View !! The cozy family room features a fireplace, creating a perfect space for relaxation and entertainment, while the adjacent gourmet kitchen offers modern elegance with custom quartz countertops, newer cabinets, and a center island. The kitchen is equipped with stainless steel appliances, including a 5-burner cooktop, brand new single oven, microwave, refrigerator, and dishwasher. Ample countertop space, storage, and a spacious pantry make this kitchen a dream to work in. Go up the beautiful custom stairs to The spacious master suite boasts two walk-in closets and a beautiful master bath with custom dual sink vanities, custom tile, countertops, a walk-in shower, and a large soaking bathtub. You will also find three good size bedrooms which are filled with natural light and offer generous space. The indoor laundry room features a linen cabinet and a large walk-in closet for added convenience. Outside, the inviting backyard is perfect for unwinding with planters, fruit trees, mature foliage, and block walls for privacy. Additional features of this home include a two-car garage with direct access, storage, water heater, A/C unit, and dual pane windows. The Tomlinson Park Community offers fantastic amenities such as tennis courts, basketball courts, a children's playground, a sparkling pool, spa, and Founders Park. With easy access to shopping, dining, Brea Mall, and award-winning Brea schools, as well as convenient access to the 57, 91, and 5 freeways, this home offers the perfect combination of luxury and convenience. Don't miss out on this incredible opportunity! https://vimeo.com/930487167
Additional Information
- HOA
- 155
- Frequency
- Monthly
- Association Amenities
- Pool, Spa/Hot Tub
- Appliances
- Convection Oven, Dishwasher, Free-Standing Range, Gas Cooktop, Gas Oven, Microwave, Refrigerator, Range Hood, Water Heater
- Pool Description
- Community, Association
- Fireplace Description
- Family Room
- Heat
- Central
- Cooling
- Yes
- Cooling Description
- Central Air
- View
- Park/Greenbelt
- Exterior Construction
- Stucco
- Patio
- Concrete
- Garage Spaces Total
- 2
- Sewer
- Public Sewer
- Water
- Public
- School District
- Brea-Olinda Unified
- Interior Features
- Block Walls, Granite Counters, High Ceilings, Pantry, Stone Counters, Recessed Lighting, All Bedrooms Up, Primary Suite, Walk-In Closet(s)
- Attached Structure
- Detached
- Number Of Units Total
- 1
Listing courtesy of Listing Agent: Leah Ivy Chang (LeahChangRealty@gmail.com) from Listing Office: Redpoint Realty.
Mortgage Calculator
Based on information from California Regional Multiple Listing Service, Inc. as of . This information is for your personal, non-commercial use and may not be used for any purpose other than to identify prospective properties you may be interested in purchasing. Display of MLS data is usually deemed reliable but is NOT guaranteed accurate by the MLS. Buyers are responsible for verifying the accuracy of all information and should investigate the data themselves or retain appropriate professionals. Information from sources other than the Listing Agent may have been included in the MLS data. Unless otherwise specified in writing, Broker/Agent has not and will not verify any information obtained from other sources. The Broker/Agent providing the information contained herein may or may not have been the Listing and/or Selling Agent.









