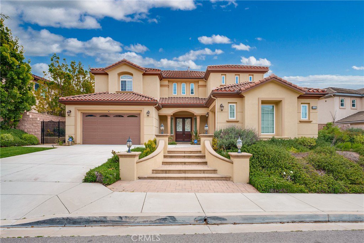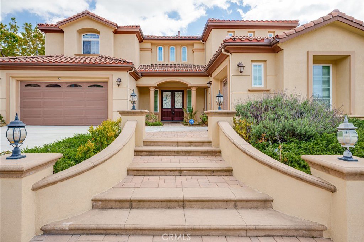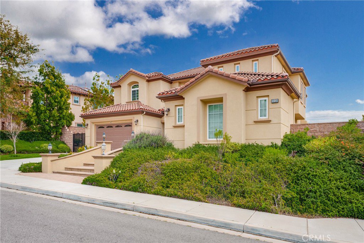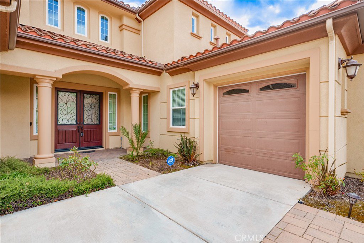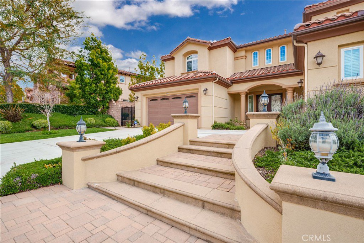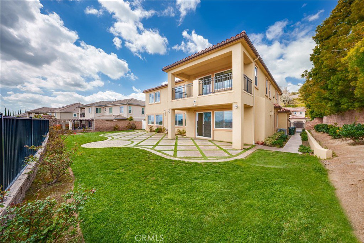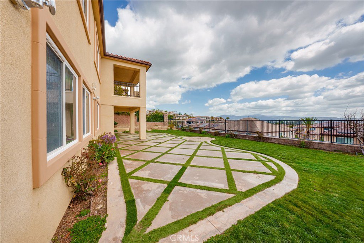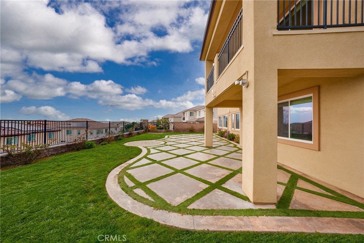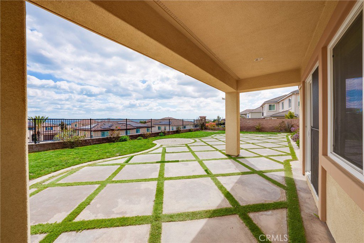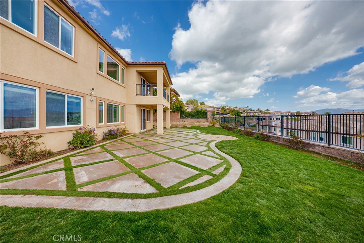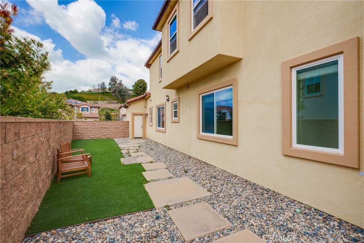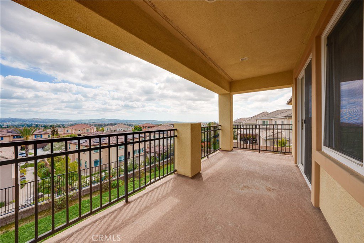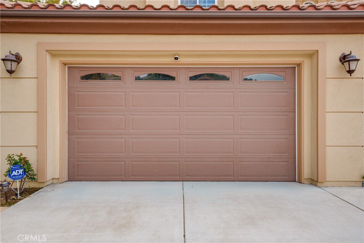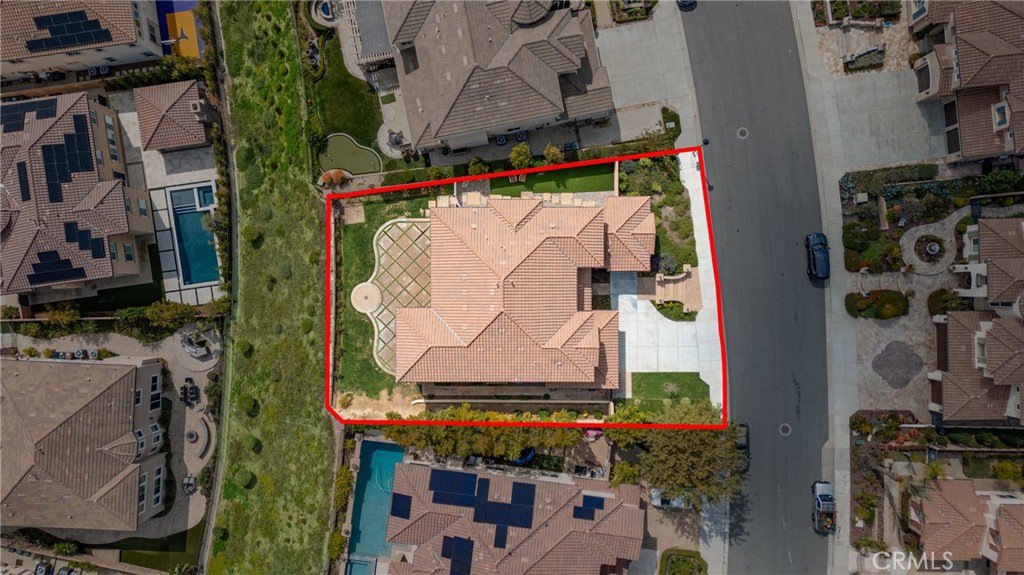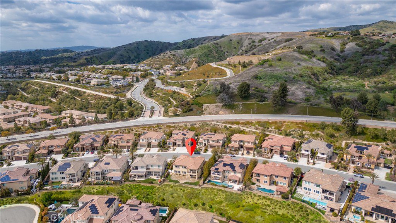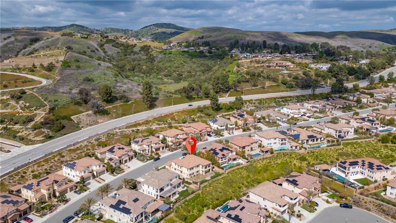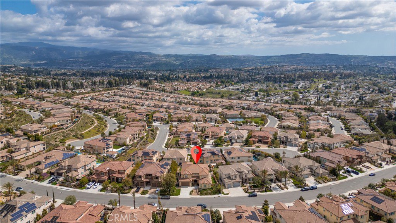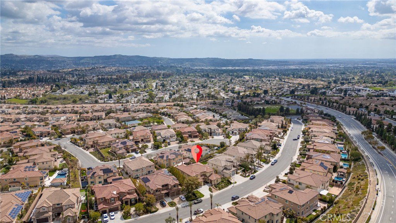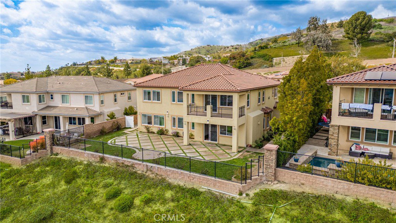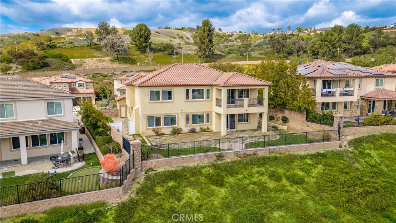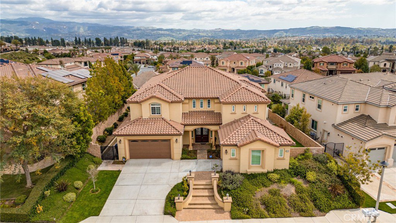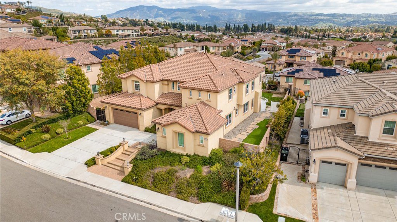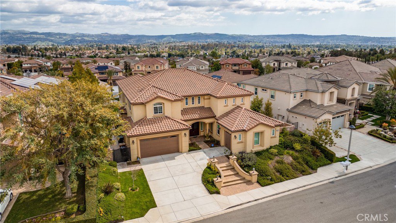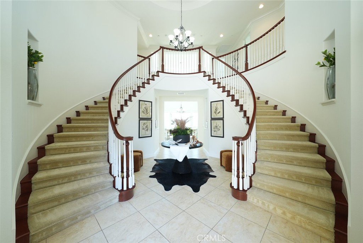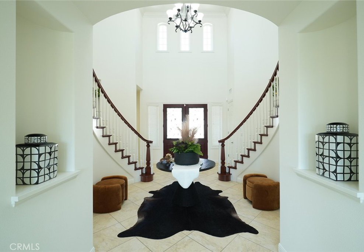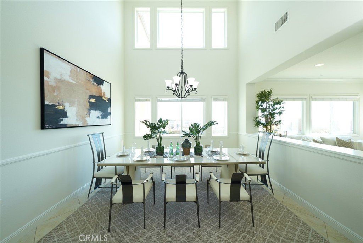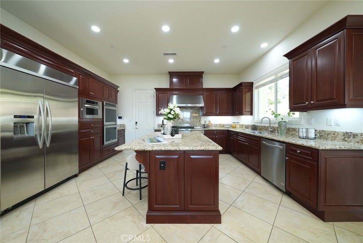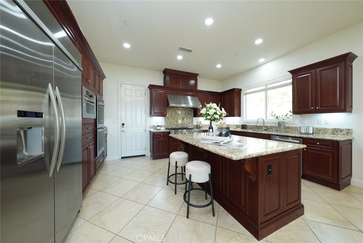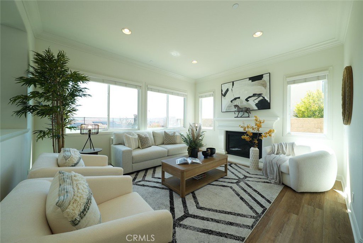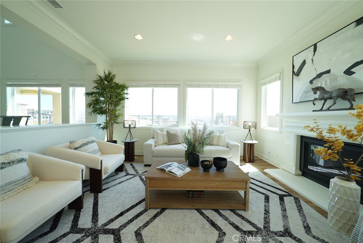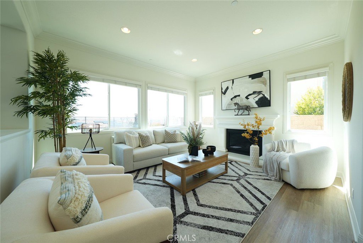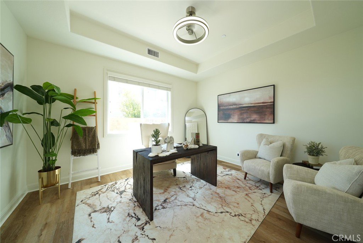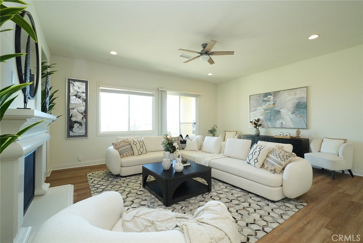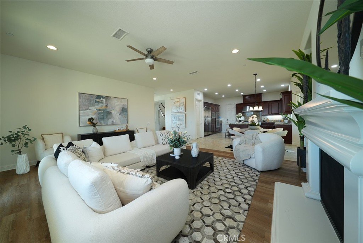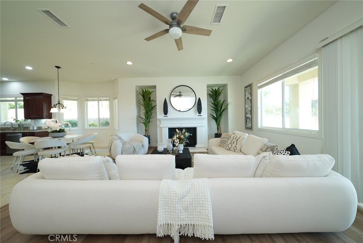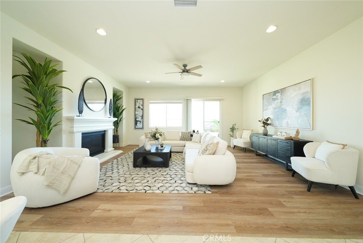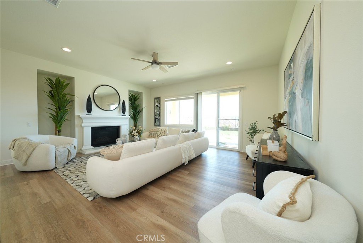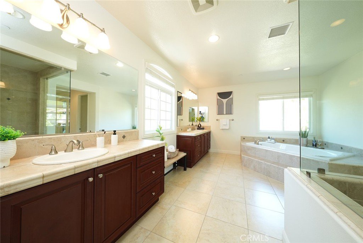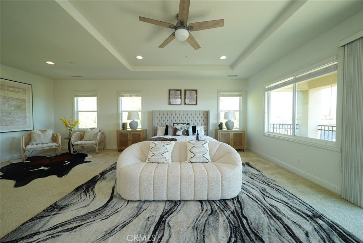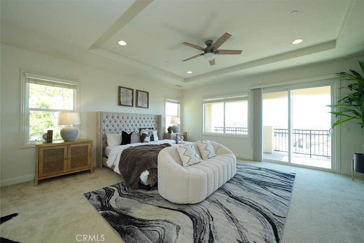20158 UMBRIA, Yorba Linda, CA 92886
- $2,899,000
- 5
- BD
- 5
- BA
- 4,550
- SqFt
- List Price
- $2,899,000
- Status
- ACTIVE UNDER CONTRACT
- MLS#
- PW24067428
- Year Built
- 2014
- Bedrooms
- 5
- Bathrooms
- 5
- Living Sq. Ft
- 4,550
- Lot Size
- 10,428
- Acres
- 0.24
- Lot Location
- 0-1 Unit/Acre, Sprinkler System
- Days on Market
- 23
- Property Type
- Single Family Residential
- Style
- Mediterranean
- Property Sub Type
- Single Family Residence
- Stories
- Two Levels
- Neighborhood
- , Toll Brothers
Property Description
Located in the prestigious Amalfi Hills, the Luxury Home by Toll Brothers Residence boasts stunning architectural details, elegant interior living spaces, and breathtaking resort views. The approximately 4,550-square-foot floor plan includes a soaring two-story foyer, formal dining room, library, and spacious family room that opens to the gourmet kitchen featuring a large granite island with breakfast bar, Kitchen Aid appliances, walk-in pantry, and a delightful breakfast nook. The luxurious master suite boasts large dual walk-in closets, a spacious glass walk-in shower, and a deep jetted tub. The second floor offers a grand overlooking the soaring foyer, and the property comes with a three-car garage. The property offers 180-degree views of romantic sunsets, Catalina Island, Palos Verdes Peninsula, city lights, and Disneyland fireworks. This home is located in the award-winning Yorba Linda High School district.
Additional Information
- HOA
- 114
- Frequency
- Monthly
- Association Amenities
- Management
- Other Buildings
- Second Garage
- Appliances
- 6 Burner Stove, Dishwasher, Gas Cooktop, Disposal, Gas Oven, Gas Range, Hot Water Circulator, Ice Maker, Microwave, Refrigerator, Range Hood, Water Softener, Tankless Water Heater
- Pool Description
- None
- Fireplace Description
- Family Room, Gas, Living Room
- Heat
- Central
- Cooling
- Yes
- Cooling Description
- Central Air, Dual
- View
- Catalina, City Lights, Panoramic
- Patio
- Covered, Front Porch, Porch
- Roof
- Tile
- Garage Spaces Total
- 3
- Sewer
- Public Sewer
- Water
- Public
- School District
- Placentia-Yorba Linda Unified
- High School
- Yorba Linda
- Interior Features
- Ceiling Fan(s), High Ceilings, Open Floorplan, Pantry, Bedroom on Main Level, Entrance Foyer, Galley Kitchen, Jack and Jill Bath, Primary Suite, Walk-In Pantry, Walk-In Closet(s)
- Attached Structure
- Detached
- Number Of Units Total
- 1
Listing courtesy of Listing Agent: Jacquelene Kan (jkan88@gmail.com) from Listing Office: Universal Elite Inc.
Mortgage Calculator
Based on information from California Regional Multiple Listing Service, Inc. as of . This information is for your personal, non-commercial use and may not be used for any purpose other than to identify prospective properties you may be interested in purchasing. Display of MLS data is usually deemed reliable but is NOT guaranteed accurate by the MLS. Buyers are responsible for verifying the accuracy of all information and should investigate the data themselves or retain appropriate professionals. Information from sources other than the Listing Agent may have been included in the MLS data. Unless otherwise specified in writing, Broker/Agent has not and will not verify any information obtained from other sources. The Broker/Agent providing the information contained herein may or may not have been the Listing and/or Selling Agent.
