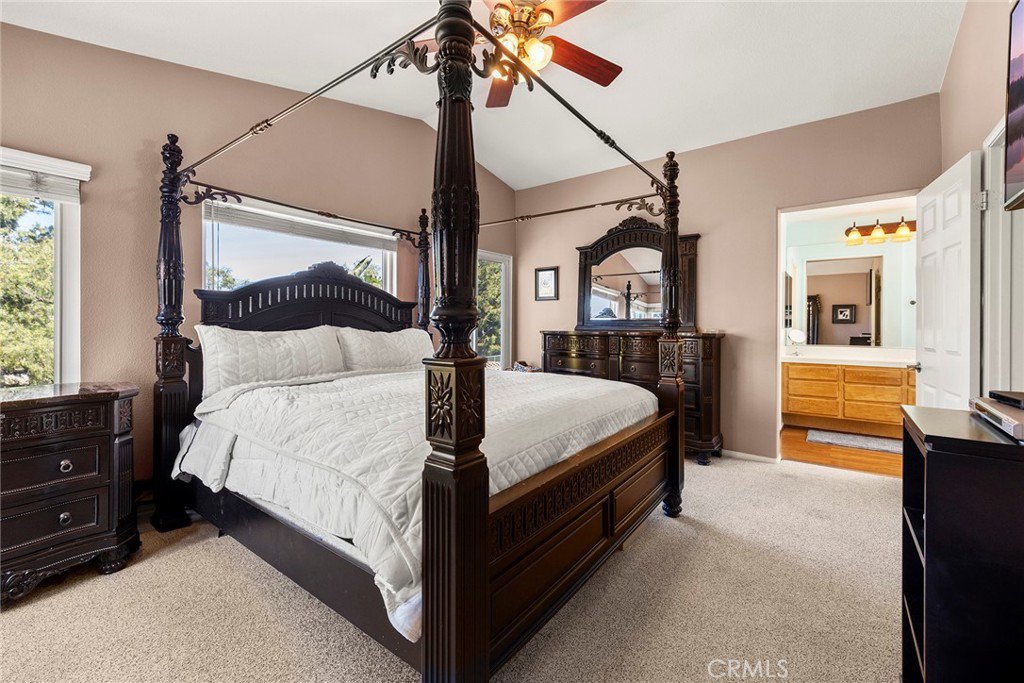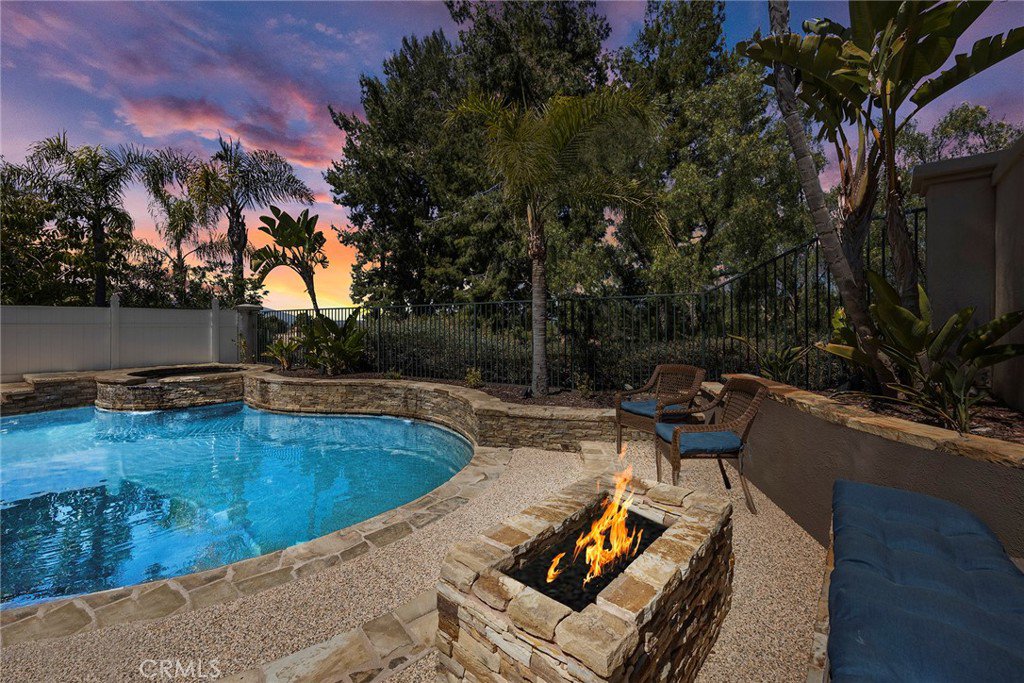966 South Silver Star Way, Anaheim, CA 92808
- $1,250,000
- 3
- BD
- 3
- BA
- 1,700
- SqFt
- List Price
- $1,250,000
- Status
- ACTIVE UNDER CONTRACT
- MLS#
- PW24066964
- Year Built
- 1992
- Bedrooms
- 3
- Bathrooms
- 3
- Living Sq. Ft
- 1,700
- Lot Size
- 4,160
- Acres
- 0.10
- Lot Location
- Sprinklers In Front, Level, Near Park
- Days on Market
- 32
- Property Type
- Single Family Residential
- Property Sub Type
- Single Family Residence
- Stories
- Two Levels
- Neighborhood
- , The Summit Of Anaheim Hills
Property Description
A must-see home nestled in the heart of Anaheim Hills, an impeccable designed home and it offers a perfect blend of comfort and style. As you step inside, it welcomes you into a gorgeous living room creating an inviting atmosphere for gatherings. An open floor plan, cathedral ceilings and it perfectly flows into the upgraded kitchen which has top of the line built in Jenn Air refrigerator, stove and microwave. You will love the extra space of the breakfast counter and bar. Step out into the yard which is an outdoor oasis providing space for gatherings and enjoy the mesmerizing waterfall and mature trees. You really do feel like you're on vacation. It's perfect for a BBQ's and entertaining. This property perfectly balances elegance and practicality, offering an ideal setting for the family. This property has award winning schools, and close to restaurants, shopping and freeway. You don't want to miss out on this beautiful home.
Additional Information
- HOA
- 110
- Frequency
- Monthly
- Association Amenities
- Maintenance Grounds
- Appliances
- 6 Burner Stove, Convection Oven, Dishwasher, Exhaust Fan, Gas Cooktop, Disposal, Microwave, Refrigerator, Range Hood, Self Cleaning Oven, Water Softener, Tankless Water Heater, Water To Refrigerator
- Pool
- Yes
- Pool Description
- Filtered, Gas Heat, Heated, In Ground, Pebble, Private, Salt Water, Waterfall
- Fireplace Description
- Living Room
- Heat
- Central
- Cooling
- Yes
- Cooling Description
- Central Air
- View
- Hills, Pool, Trees/Woods
- Garage Spaces Total
- 2
- Sewer
- Public Sewer
- Water
- Public
- School District
- Orange Unified
- Elementary School
- Canyon
- Middle School
- El Rancho Charter
- High School
- Canyon
- Interior Features
- All Bedrooms Up, Walk-In Closet(s)
- Attached Structure
- Detached
- Number Of Units Total
- 1
Listing courtesy of Listing Agent: Tracy West (tracygonzalez@sbcglobal.net) from Listing Office: Keller Williams Realty.
Mortgage Calculator
Based on information from California Regional Multiple Listing Service, Inc. as of . This information is for your personal, non-commercial use and may not be used for any purpose other than to identify prospective properties you may be interested in purchasing. Display of MLS data is usually deemed reliable but is NOT guaranteed accurate by the MLS. Buyers are responsible for verifying the accuracy of all information and should investigate the data themselves or retain appropriate professionals. Information from sources other than the Listing Agent may have been included in the MLS data. Unless otherwise specified in writing, Broker/Agent has not and will not verify any information obtained from other sources. The Broker/Agent providing the information contained herein may or may not have been the Listing and/or Selling Agent.
























