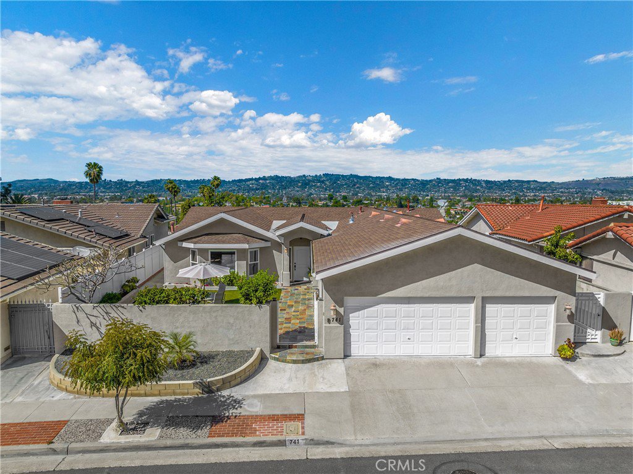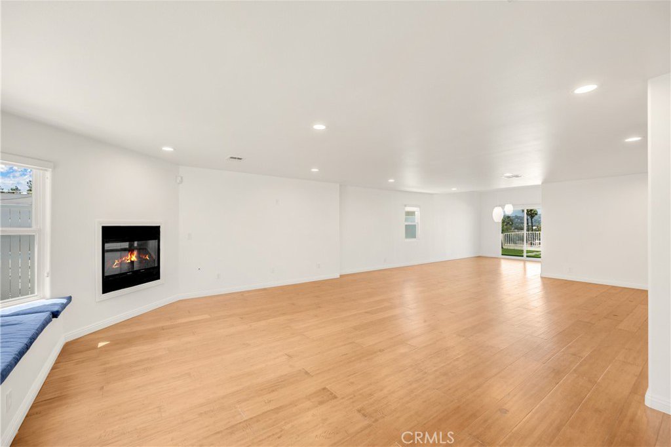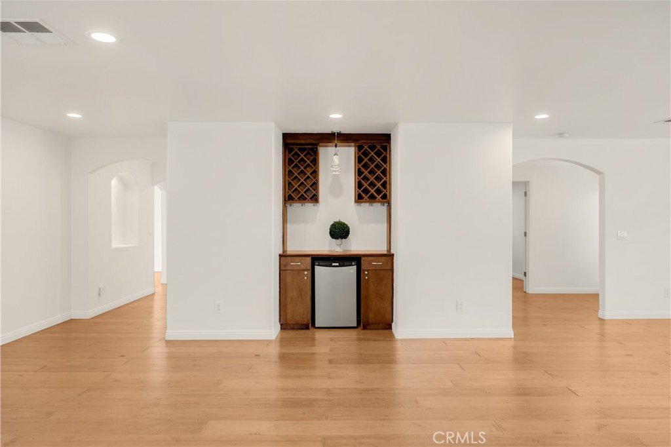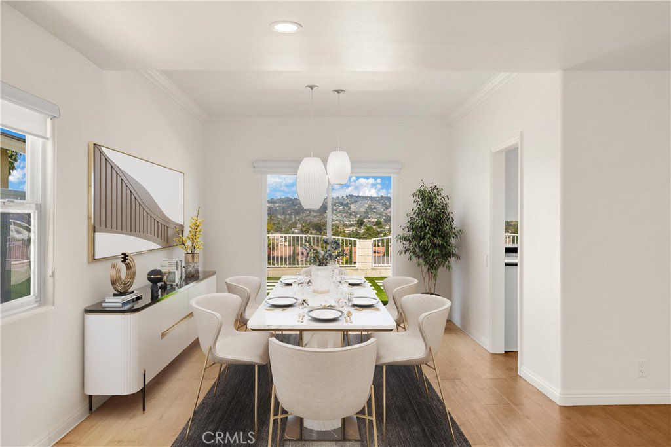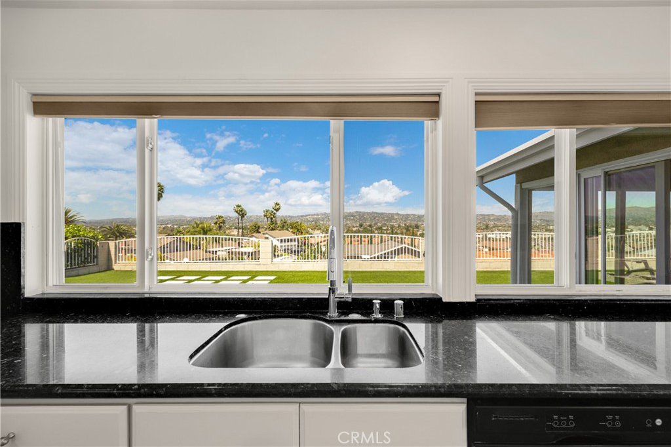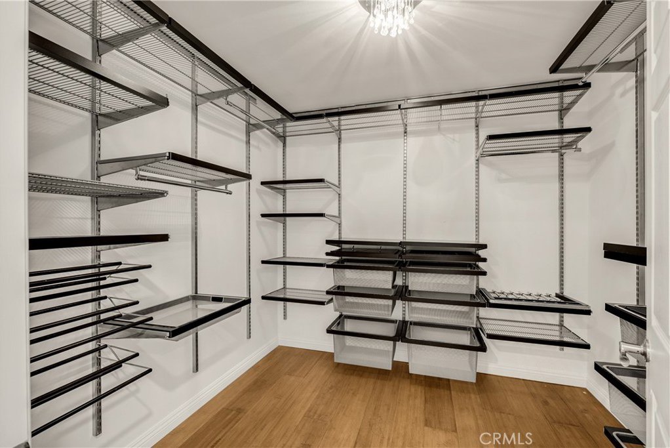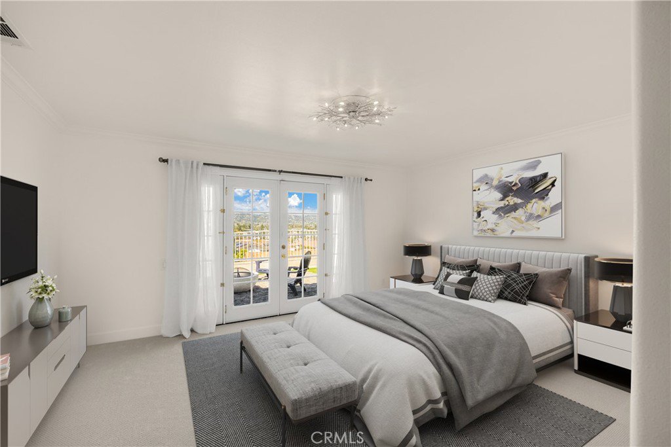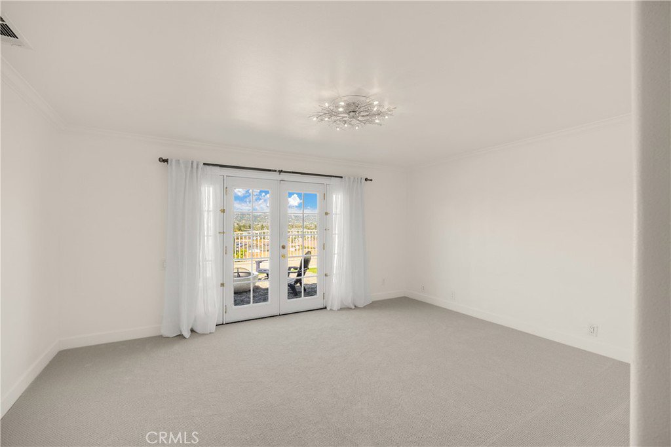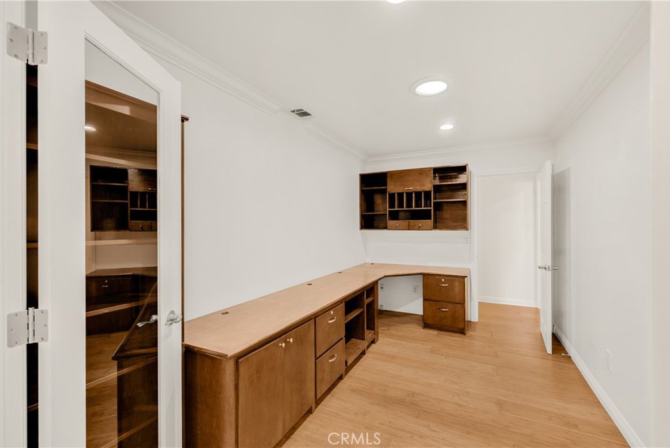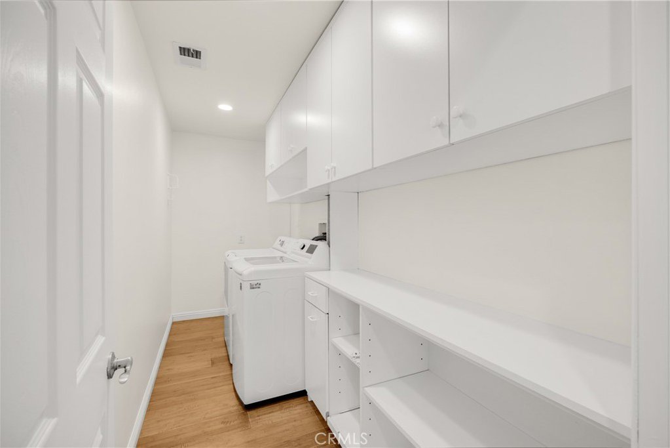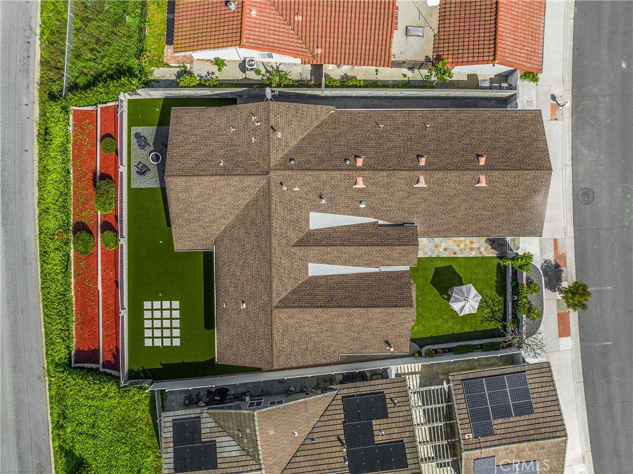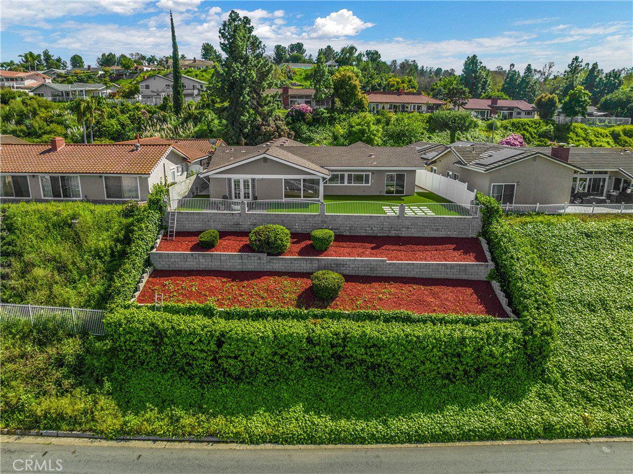741 Honeywood Lane, La Habra, CA 90631
- $1,600,000
- 4
- BD
- 4
- BA
- 3,172
- SqFt
- List Price
- $1,600,000
- Status
- ACTIVE UNDER CONTRACT
- MLS#
- PW24066849
- Year Built
- 1969
- Bedrooms
- 4
- Bathrooms
- 4
- Living Sq. Ft
- 3,172
- Lot Size
- 10,758
- Acres
- 0.25
- Lot Location
- Back Yard, Front Yard, Garden, Yard
- Days on Market
- 27
- Property Type
- Single Family Residential
- Style
- Traditional
- Property Sub Type
- Single Family Residence
- Stories
- One Level
- Neighborhood
- Country Hills East (Cnhe)
Property Description
Discover the epitome of luxury living in one of the most sought-after neighborhoods in Country Hills! This stunning one-story home boasts breathtaking panoramic views that will leave you in awe. With an impressive 3,172 square feet of living space, including two master suites, a spacious office, two dining areas, and a large open living room, this home offers unparalleled comfort and style. Indulge in the beauty of your surroundings with expansive views from the huge kitchen and two dining rooms, perfect for entertaining or simply enjoying quiet moments with loved ones. Conveniently located near hospitals, shopping malls, schools, lakes for fishing, golf course country clubs, and scenic walking trails. This home offers the ideal blend of luxury and convenience. Give your kids the best education by attending any of the prestigious schools in the La Habra Fullerton joint school district, including Sunny Hills and Troy High School, where your educational goals truly become reality. Don't miss out on this incredible opportunity.
Additional Information
- Appliances
- Dishwasher, Gas Range, Refrigerator
- Pool Description
- None
- Fireplace Description
- Living Room
- Heat
- Central
- Cooling
- Yes
- Cooling Description
- Central Air
- View
- City Lights, Courtyard, Hills, Mountain(s)
- Exterior Construction
- Stucco, Copper Plumbing
- Roof
- Composition
- Garage Spaces Total
- 3
- Sewer
- Public Sewer
- Water
- Public
- School District
- Fullerton Joint Union High
- Interior Features
- Built-in Features, Block Walls, Ceiling Fan(s), Granite Counters, In-Law Floorplan, Open Floorplan, Recessed Lighting, Storage, All Bedrooms Down, Bedroom on Main Level, Main Level Primary, Multiple Primary Suites, Walk-In Closet(s)
- Attached Structure
- Detached
- Number Of Units Total
- 1
Listing courtesy of Listing Agent: David Clemson (david@davidclemson.com) from Listing Office: eXp Realty of California Inc.
Mortgage Calculator
Based on information from California Regional Multiple Listing Service, Inc. as of . This information is for your personal, non-commercial use and may not be used for any purpose other than to identify prospective properties you may be interested in purchasing. Display of MLS data is usually deemed reliable but is NOT guaranteed accurate by the MLS. Buyers are responsible for verifying the accuracy of all information and should investigate the data themselves or retain appropriate professionals. Information from sources other than the Listing Agent may have been included in the MLS data. Unless otherwise specified in writing, Broker/Agent has not and will not verify any information obtained from other sources. The Broker/Agent providing the information contained herein may or may not have been the Listing and/or Selling Agent.
