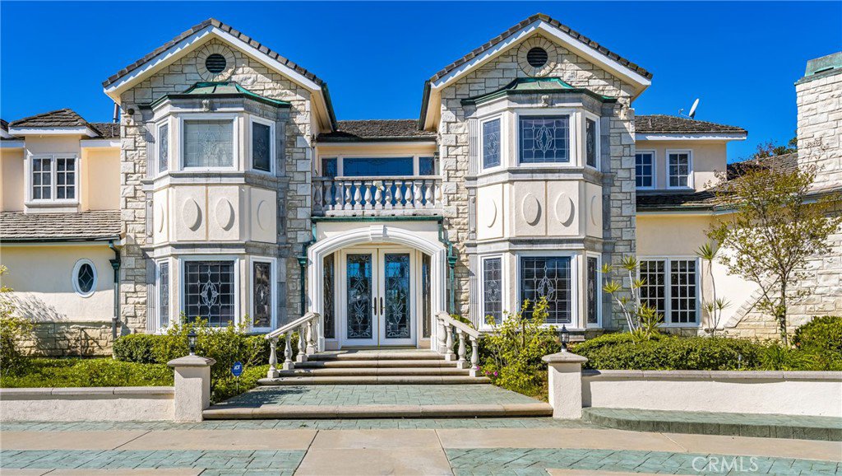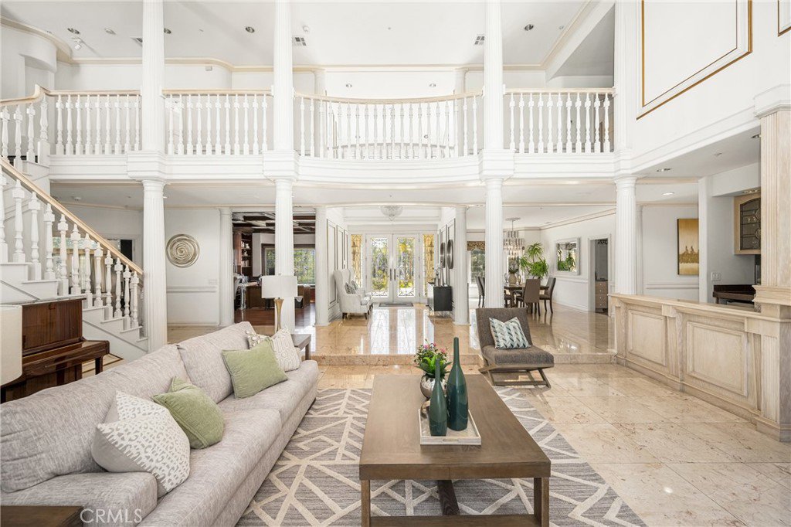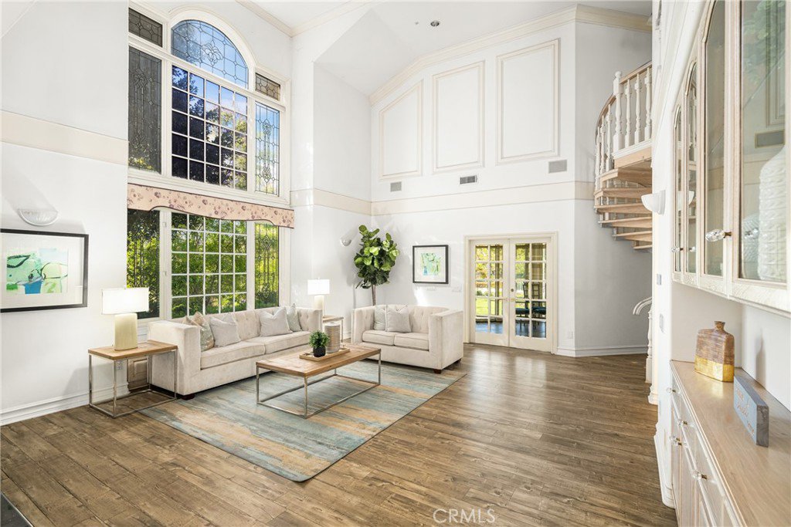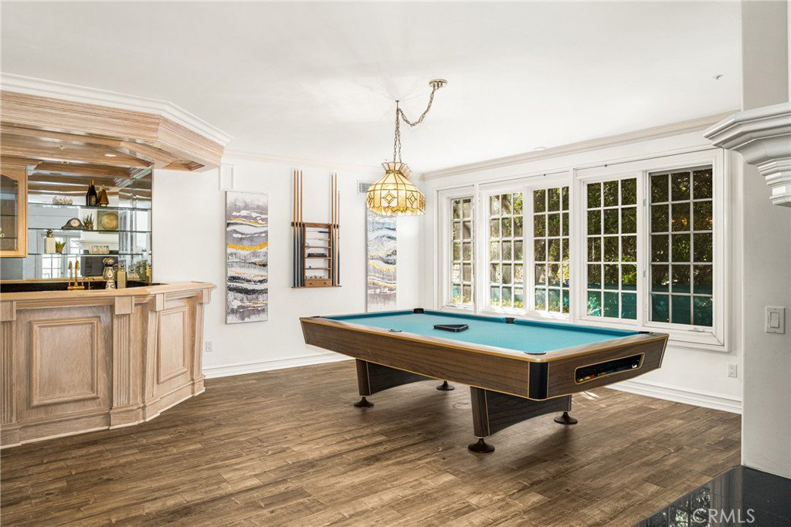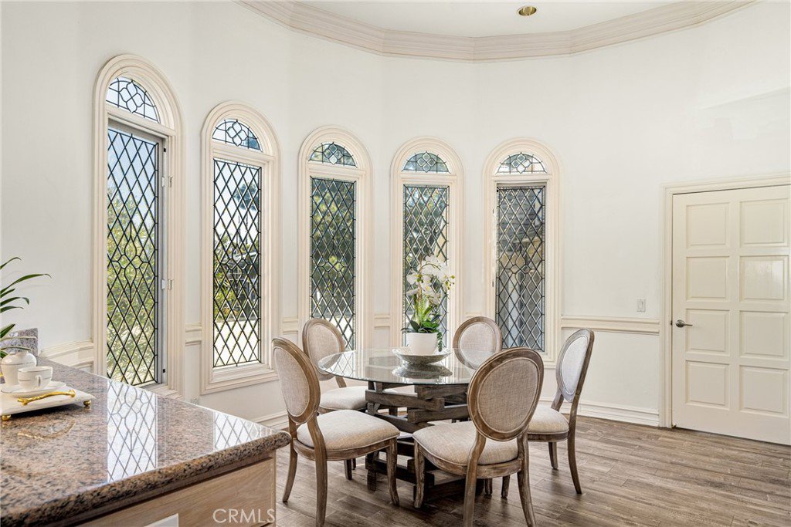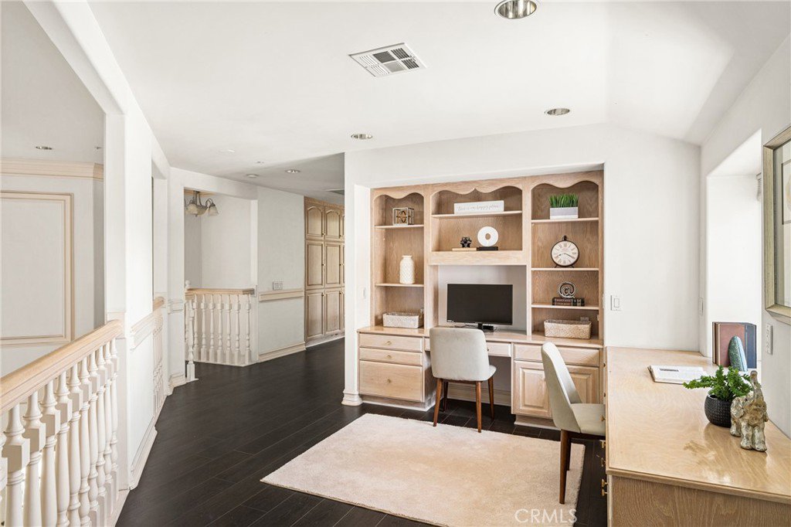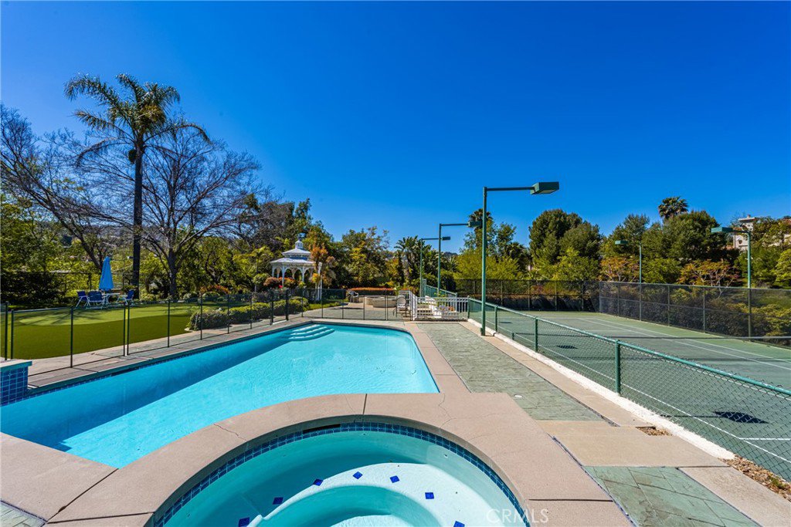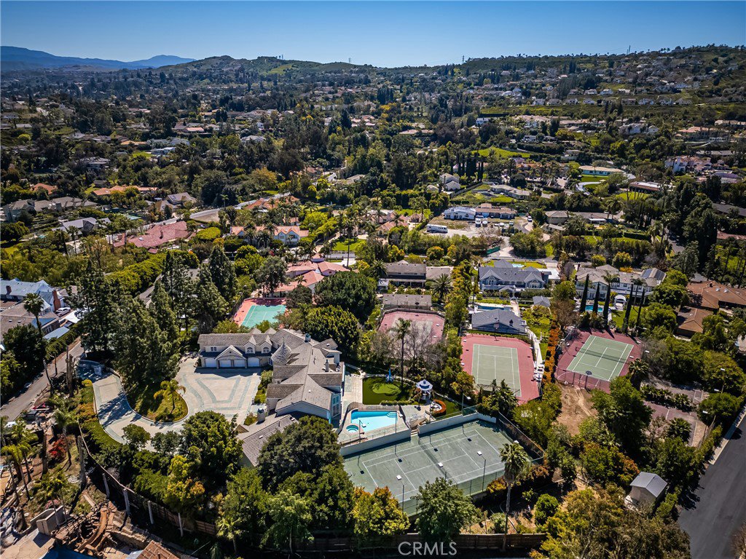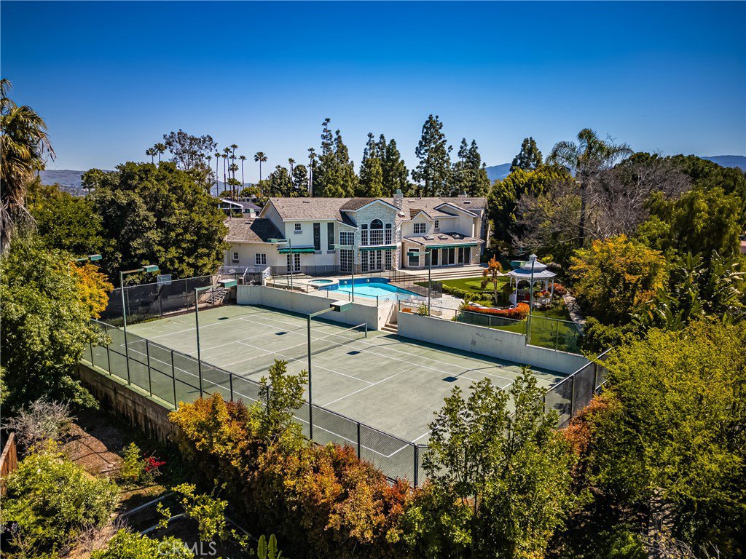199 S Ferrari Way, Anaheim Hills, CA 92807
- $4,900,000
- 7
- BD
- 8
- BA
- 8,694
- SqFt
- List Price
- $4,900,000
- Status
- ACTIVE
- MLS#
- PW24066454
- Year Built
- 1995
- Bedrooms
- 7
- Bathrooms
- 8
- Living Sq. Ft
- 8,694
- Lot Size
- 47,916
- Acres
- 1.10
- Lot Location
- Back Yard, Cul-De-Sac, Front Yard, Lot Over 40000 Sqft, Landscaped, Secluded, Yard
- Days on Market
- 32
- Property Type
- Single Family Residential
- Property Sub Type
- Single Family Residence
- Stories
- Two Levels
- Neighborhood
- , Peralta Hills
Property Description
Nestled within the esteemed confines of Peralta Hills, this exceptional gated estate epitomizes luxury living with its unparalleled curb appeal and seclusion. Beyond its private gated entry lies a sprawling drive leading to an exquisite custom-built residence. Step inside to discover a world of refined elegance, featuring a state-of-the-art library and expansive family room seamlessly flowing into a captivating game room. Boasting seven bedrooms, each accompanied by its own lavishly appointed bathroom, this home redefines the concept of suite living. Entertainment reaches new heights with a fully equipped home theater, while a gym, complete with its own fireplace, awaits off the master bedroom. A secondary kitchen, conveniently situated towards the rear of the home, offers seamless access to the backyard oasis. Here, lush greenery surrounds a fireplace, alongside a sparkling pool and spa, all overlooking a lighted tennis court with breathtaking views. This residence leaves no luxury spared, showcasing a four-car garage, complemented by four fireplaces throughout. Dual stairs, central vacuum systems, water heaters, and wet bars enhance functionality, while dual laundry facilities add convenience. Notably, an additional bedroom downstairs, beside the master suite, provides added versatility. Embodying the essence of a true custom-designed home, this property boasts an exceptional open floor plan, offering an unparalleled blend of sophistication and comfort. Experience the epitome of refined living, where every imaginable amenity awaits within the prestigious enclave of Peralta Hills.
Additional Information
- Other Buildings
- Tennis Court(s)
- Appliances
- Built-In Range, Dishwasher, Disposal, Refrigerator, Water Heater
- Pool
- Yes
- Pool Description
- In Ground, Private
- Fireplace Description
- See Remarks
- Heat
- Central
- Cooling
- Yes
- Cooling Description
- Central Air, Dual
- View
- City Lights
- Patio
- Concrete, Open, Patio
- Garage Spaces Total
- 4
- Sewer
- Public Sewer
- Water
- Public
- School District
- Orange Unified
- Elementary School
- Crescent
- Middle School
- El Rancho Charter
- High School
- Canyon
- Interior Features
- Beamed Ceilings, Balcony, Crown Molding, Cathedral Ceiling(s), Dry Bar, Coffered Ceiling(s), Granite Counters, High Ceilings, In-Law Floorplan, Multiple Staircases, Open Floorplan, Pantry, Recessed Lighting, Two Story Ceilings, Bar, Bedroom on Main Level, Dressing Area, Entrance Foyer, Loft, Main Level Primary, Primary Suite
- Attached Structure
- Detached
- Number Of Units Total
- 1
Listing courtesy of Listing Agent: James Jekums (Jamesj@sevengables.com) from Listing Office: Seven Gables Real Estate.
Mortgage Calculator
Based on information from California Regional Multiple Listing Service, Inc. as of . This information is for your personal, non-commercial use and may not be used for any purpose other than to identify prospective properties you may be interested in purchasing. Display of MLS data is usually deemed reliable but is NOT guaranteed accurate by the MLS. Buyers are responsible for verifying the accuracy of all information and should investigate the data themselves or retain appropriate professionals. Information from sources other than the Listing Agent may have been included in the MLS data. Unless otherwise specified in writing, Broker/Agent has not and will not verify any information obtained from other sources. The Broker/Agent providing the information contained herein may or may not have been the Listing and/or Selling Agent.

