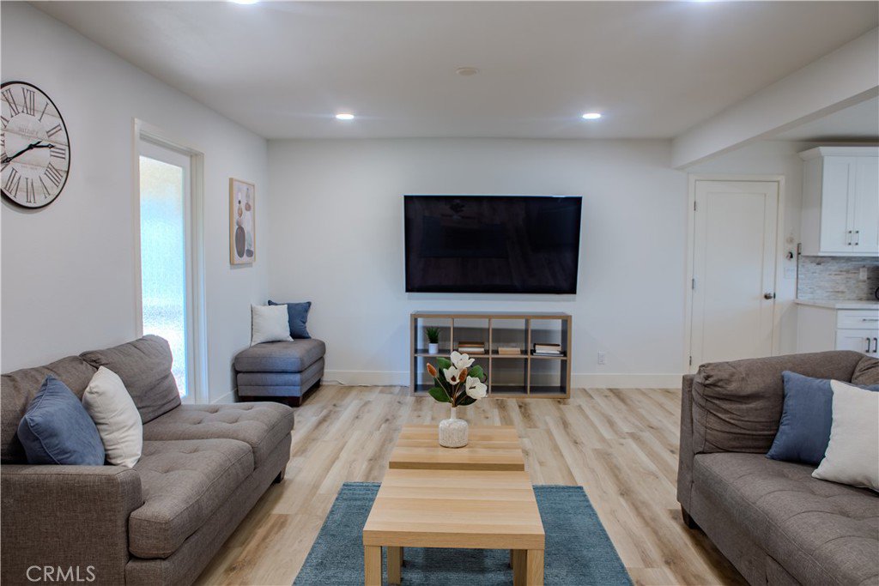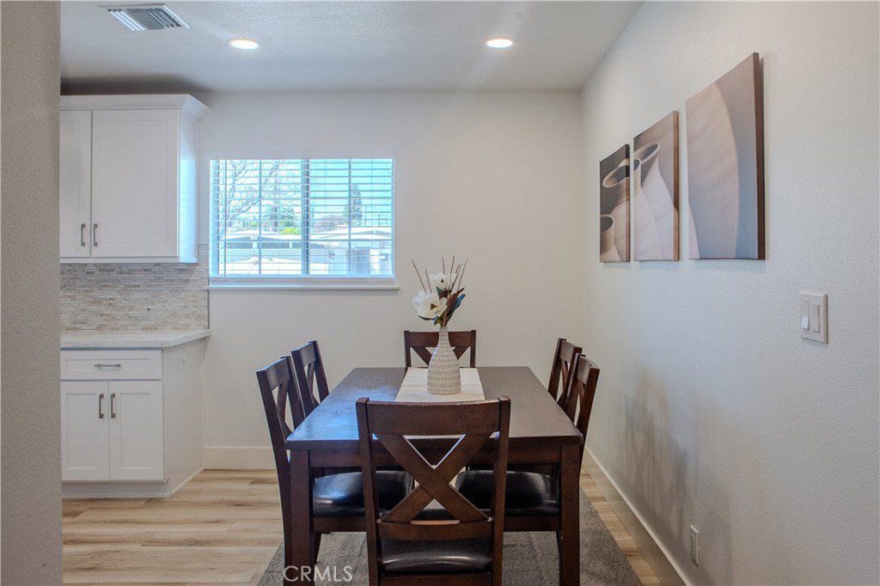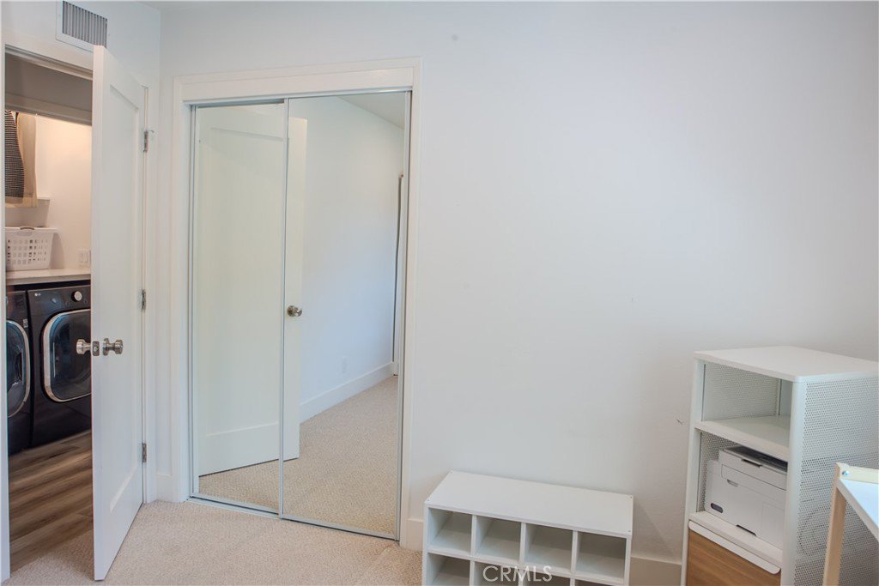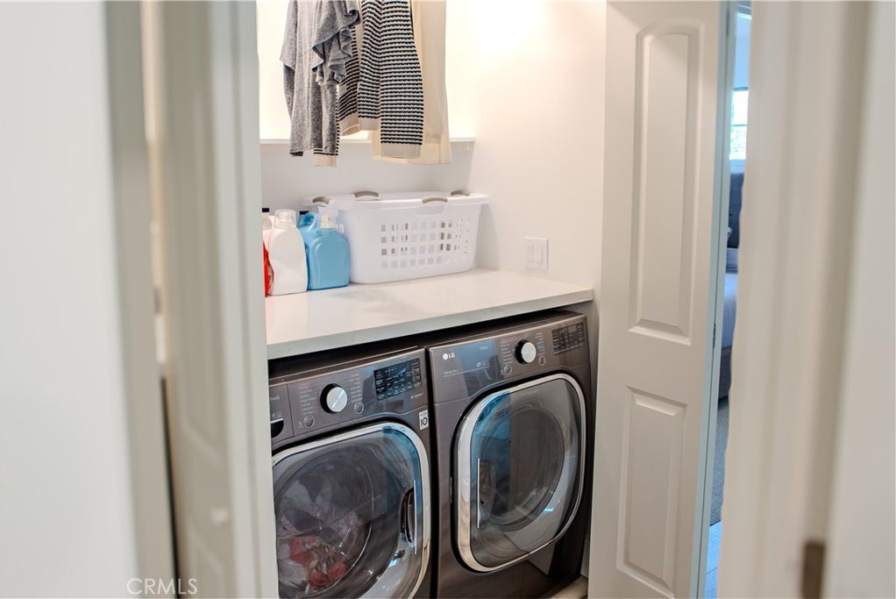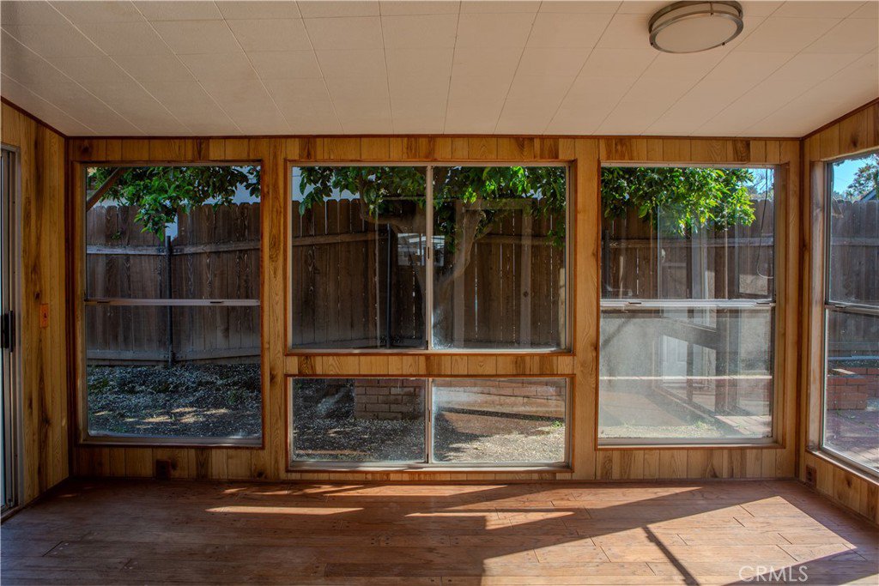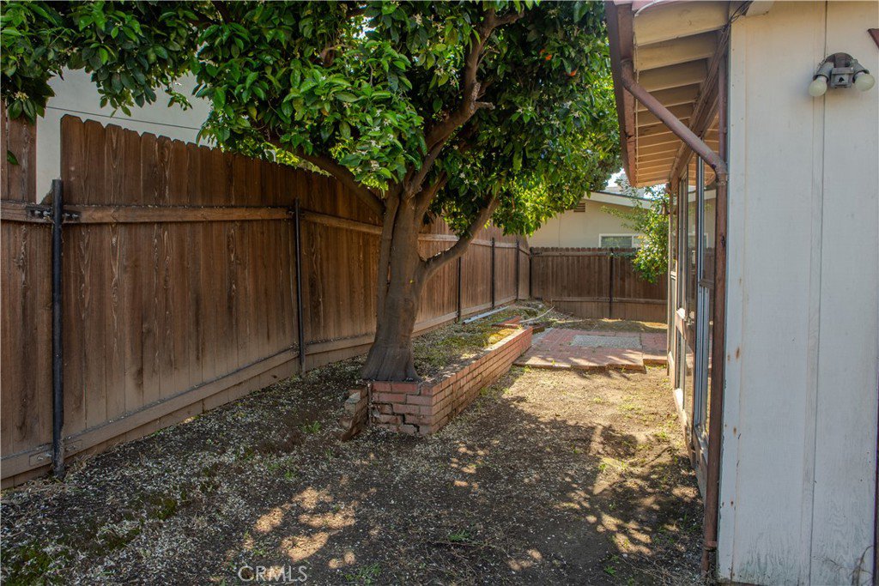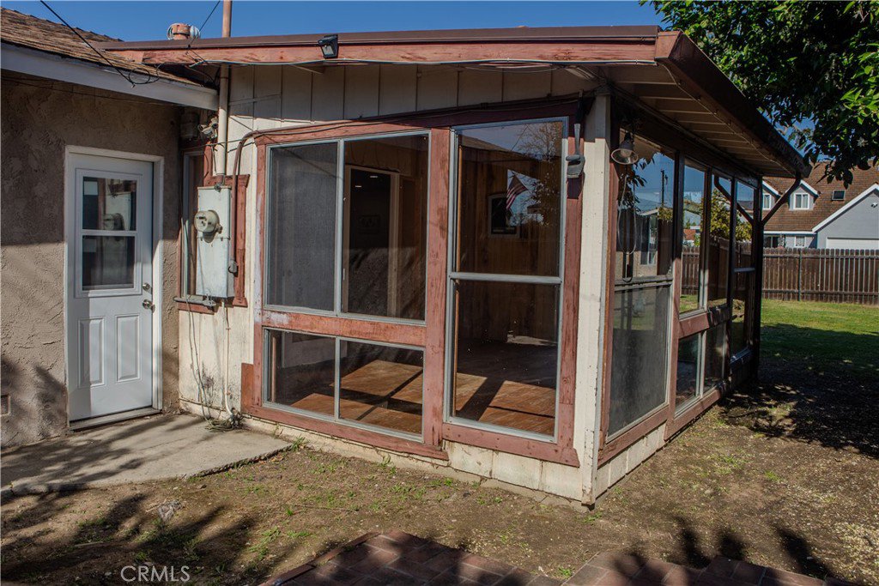520 Ronwood Avenue, La Habra, CA 90631
- $898,000
- 3
- BD
- 2
- BA
- 1,363
- SqFt
- List Price
- $898,000
- Status
- ACTIVE UNDER CONTRACT
- MLS#
- PW24065505
- Year Built
- 1962
- Bedrooms
- 3
- Bathrooms
- 2
- Living Sq. Ft
- 1,363
- Lot Size
- 6,100
- Acres
- 0.14
- Lot Location
- Corner Lot, Cul-De-Sac, Landscaped
- Days on Market
- 28
- Property Type
- Single Family Residential
- Property Sub Type
- Single Family Residence
- Stories
- One Level
- Neighborhood
- Country Hills East (Cnhe)
Property Description
Welcome to 520 Ronwood Ave. This 1962 fully remodeled single family home is the perfect fit with much to offer! You’ll find this corner lot home, located at the end of a cul de sac, nestled in a family friendly neighborhood, near a park, schools, and local shopping centers making it a prime location for daily living. This gorgeous home welcomes you into its spacious living room accented with a stone fireplace, for those winter evenings, and flows seamlessly into its beautiful, bright kitchen complete with state of the art stainless steel appliances, industrial stove and hood. The kitchen also boasts a large island, under the counter self open/close microwave complete with granite counter tops. Quality vinyl wood flooring is throughout main areas of the home with pristine carpet in the three spacious bedrooms. Both bathrooms are fully remodeled with modern lighting and fixtures, as well as the entire home. There is also a spacious bonus room with real wood floors which opens up into the backyard, perfect for a game room and enclosed outdoor dining. Washer and dryer are located inside a fully remodeled laundry closet complete with a granite folding counter, clothes hanger, recessed lighting and exhaust fan. Outside the home, you’ll find the brand new electrical panel, the two car drywalled garage and the wonderfully modern turf and rock landscape which are both streamline and low maintenance. This home has a brand new electrical panel, brand new HVAC system, brand new water heater, and 220 hook up in the garage to keep your electric car fully charged. 520 Ronwood is the complete package- a great home, a great location and a great buy!
Additional Information
- Appliances
- Convection Oven, Dishwasher, ENERGY STAR Qualified Appliances, Free-Standing Range, Microwave, Range Hood, Self Cleaning Oven, Vented Exhaust Fan, Water Heater
- Pool Description
- None
- Fireplace Description
- Family Room, Gas
- Heat
- Central, Natural Gas
- Cooling
- Yes
- Cooling Description
- Central Air, High Efficiency
- View
- Neighborhood
- Roof
- Asphalt
- Garage Spaces Total
- 2
- Sewer
- Public Sewer
- Water
- Public
- School District
- Fullerton Joint Union High
- Middle School
- Imperial
- High School
- Sonora
- Interior Features
- Granite Counters, Recessed Lighting
- Attached Structure
- Attached
- Number Of Units Total
- 1
Listing courtesy of Listing Agent: Jason Vallejo (jay@majorleaguesocal.com) from Listing Office: Major League Properties.
Mortgage Calculator
Based on information from California Regional Multiple Listing Service, Inc. as of . This information is for your personal, non-commercial use and may not be used for any purpose other than to identify prospective properties you may be interested in purchasing. Display of MLS data is usually deemed reliable but is NOT guaranteed accurate by the MLS. Buyers are responsible for verifying the accuracy of all information and should investigate the data themselves or retain appropriate professionals. Information from sources other than the Listing Agent may have been included in the MLS data. Unless otherwise specified in writing, Broker/Agent has not and will not verify any information obtained from other sources. The Broker/Agent providing the information contained herein may or may not have been the Listing and/or Selling Agent.










