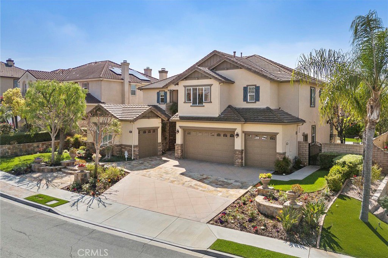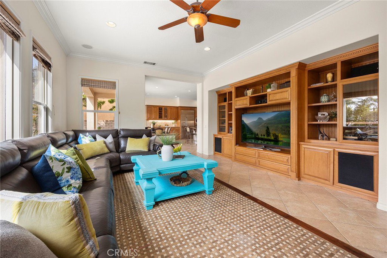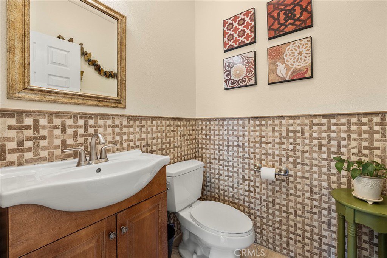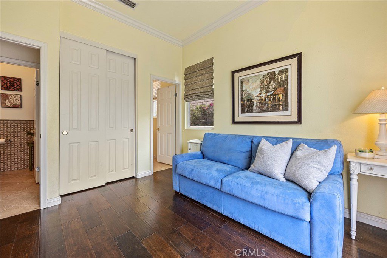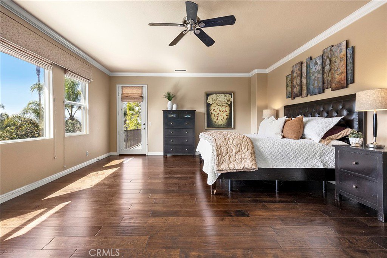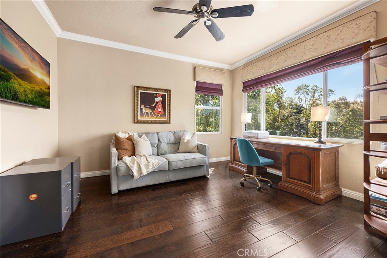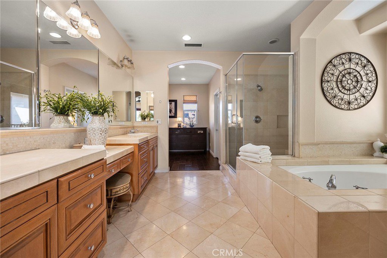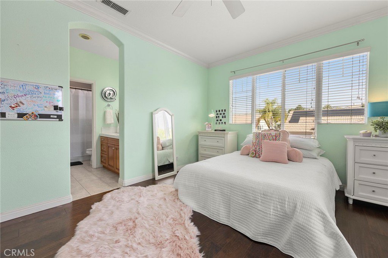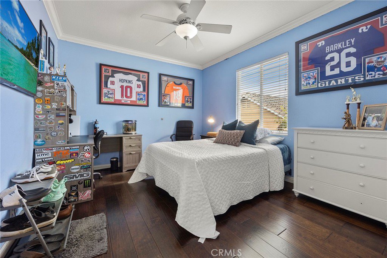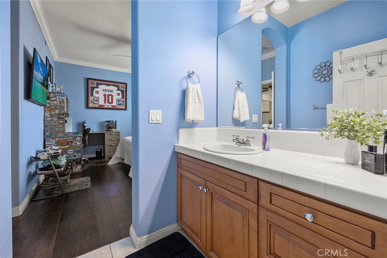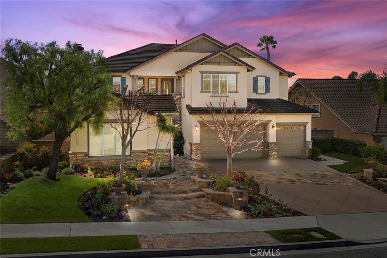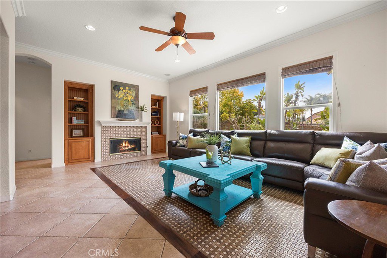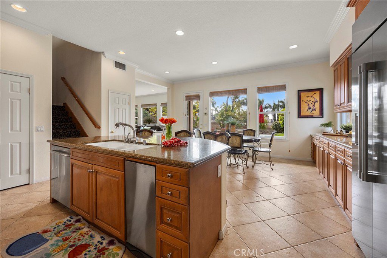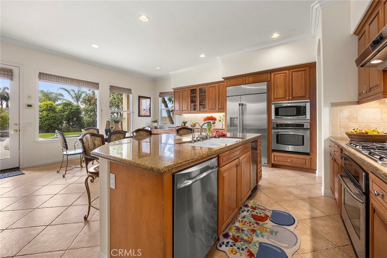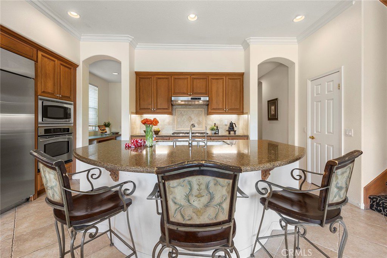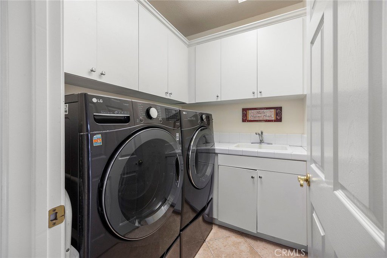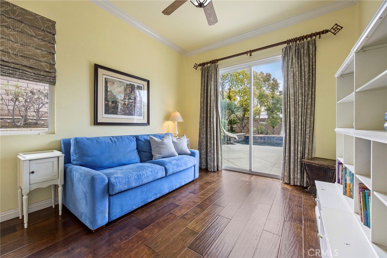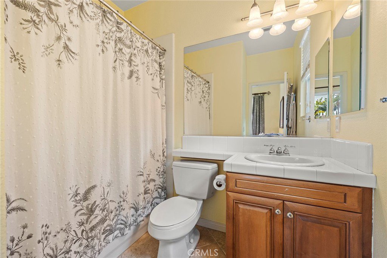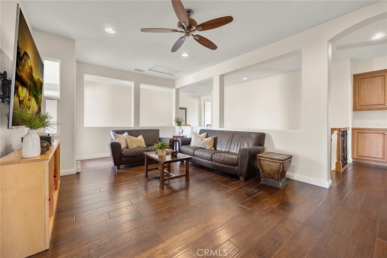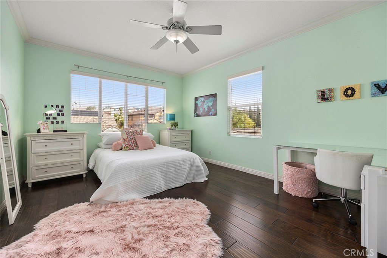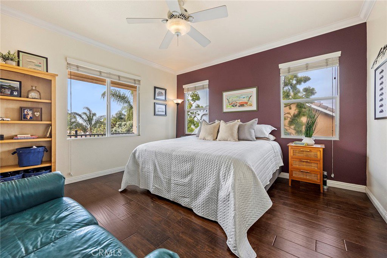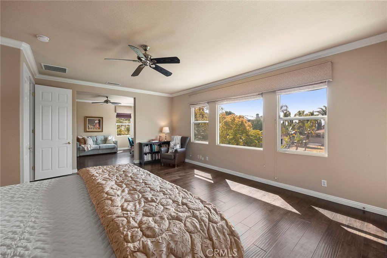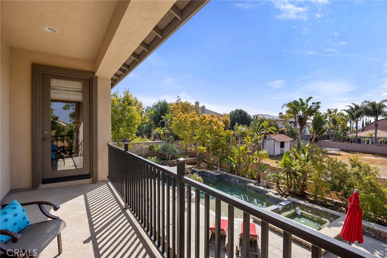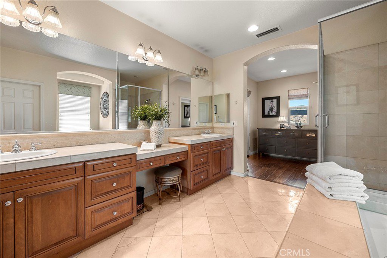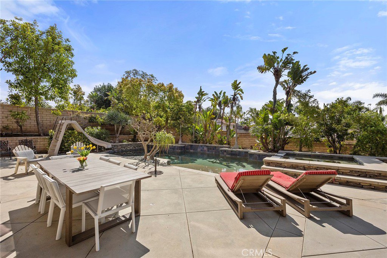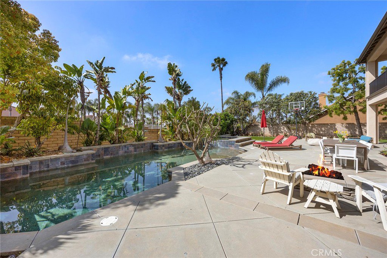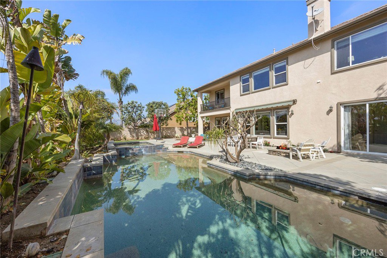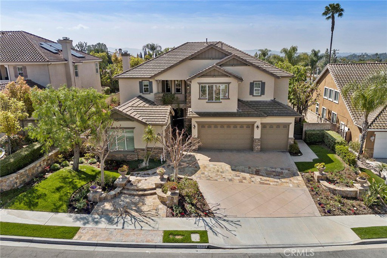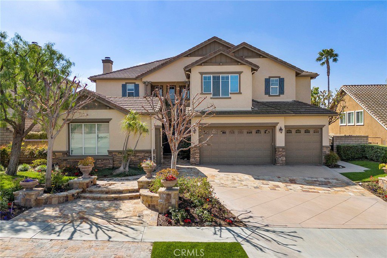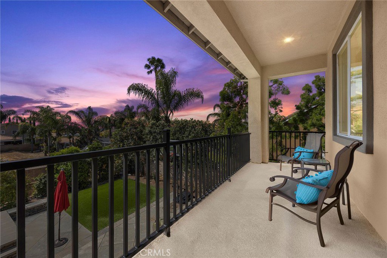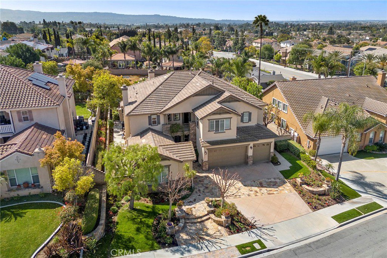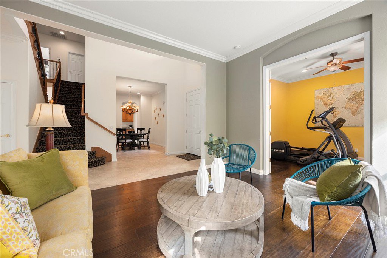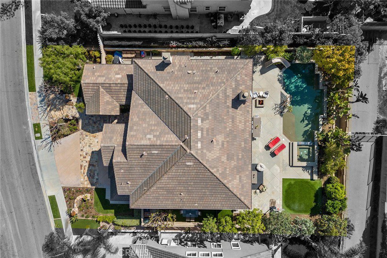18512 Arbor Gate Lane, Yorba Linda, CA 92886
- $2,649,000
- 5
- BD
- 5
- BA
- 4,356
- SqFt
- List Price
- $2,649,000
- Status
- ACTIVE
- MLS#
- PW24065341
- Year Built
- 2002
- Bedrooms
- 5
- Bathrooms
- 5
- Living Sq. Ft
- 4,356
- Lot Size
- 11,120
- Acres
- 0.26
- Lot Location
- Back Yard, Cul-De-Sac, Flag Lot, Front Yard, Sprinklers In Rear, Sprinklers In Front, Landscaped, Near Park, Sprinklers Timer, Sprinkler System, Yard
- Days on Market
- 16
- Property Type
- Single Family Residential
- Style
- Traditional
- Property Sub Type
- Single Family Residence
- Stories
- Two Levels
Property Description
Welcome to your dream home in the heart of Yorba Linda! This stunning property boasts 5 spacious bedrooms and 5 bathrooms, offering ample space for your family and guests. Built in 2002, this floor plan would be wonderful for multigenerational households. As you enter, you are greeted by a grand foyer that leads to the expansive living areas, perfect for entertaining or relaxing. Downstair you also have a formal dining room, Livingroom, flex space, guest bath and main floor bedroom with private bath. The well-appointed kitchen is a chef's delight, featuring stainless steel appliances, plenty of storage, and a large island for meal preparation and casual dining. Upstairs you have the primary suite complete with a generous bedroom, private Livingroom, large walk-in closet with room to expand, a spa-like bathroom with dual vanities, a soaking tub, and a separate shower. Additionally, there are 3 more spacious bedrooms with private bathrooms, each offering privacy and comfort. The second level also features a large loft, tech center and balcony that overlooks the backyard. Outdoor living is a delight with a professionally landscaped yard that includes a sparkling pool, spa, firepit and artificial turf creating a resort-like atmosphere right at home. The 4-car garage provides space for your vehicles and treasures. Located in the prestigious community of Yorba Linda, near the updated town center and highly rated Yorba Linda High School. Do not miss the opportunity to make this your forever home!
Additional Information
- Appliances
- Built-In Range, Convection Oven, Double Oven, Dishwasher, Gas Cooktop, Microwave, Refrigerator
- Pool
- Yes
- Pool Description
- Heated, In Ground, Pebble, Private
- Fireplace Description
- Family Room, Gas, Gas Starter, Living Room
- Heat
- Central, Fireplace(s)
- Cooling
- Yes
- Cooling Description
- Central Air, Dual
- View
- City Lights, Neighborhood
- Exterior Construction
- Stucco
- Patio
- Covered
- Roof
- Tile
- Garage Spaces Total
- 4
- Sewer
- Public Sewer
- Water
- Public
- School District
- Placentia-Yorba Linda Unified
- Elementary School
- Mabel Paine
- Middle School
- Yorba Linda
- High School
- Yorba Linda
- Interior Features
- Balcony, Block Walls, Ceiling Fan(s), Granite Counters, High Ceilings, In-Law Floorplan, Open Floorplan, Recessed Lighting, Bedroom on Main Level, Dressing Area, Jack and Jill Bath, Primary Suite, Walk-In Closet(s)
- Attached Structure
- Detached
- Number Of Units Total
- 1
Listing courtesy of Listing Agent: Priscilla Rael-Albin (priscilla.albin@remaxdiscover.com) from Listing Office: RE/MAX New Dimension.
Mortgage Calculator
Based on information from California Regional Multiple Listing Service, Inc. as of . This information is for your personal, non-commercial use and may not be used for any purpose other than to identify prospective properties you may be interested in purchasing. Display of MLS data is usually deemed reliable but is NOT guaranteed accurate by the MLS. Buyers are responsible for verifying the accuracy of all information and should investigate the data themselves or retain appropriate professionals. Information from sources other than the Listing Agent may have been included in the MLS data. Unless otherwise specified in writing, Broker/Agent has not and will not verify any information obtained from other sources. The Broker/Agent providing the information contained herein may or may not have been the Listing and/or Selling Agent.



