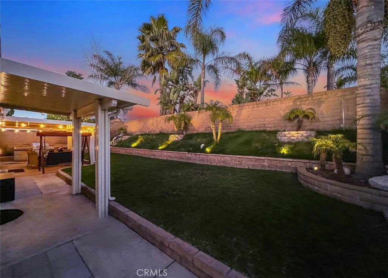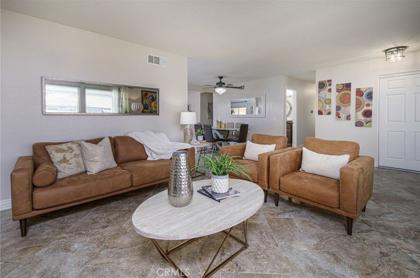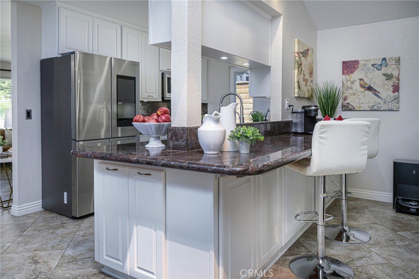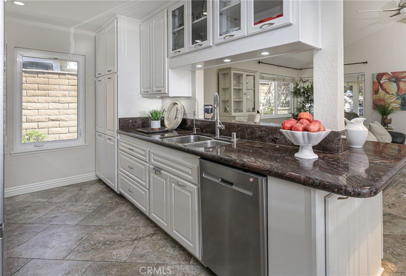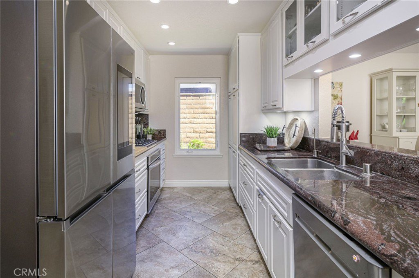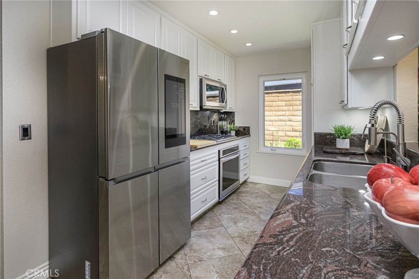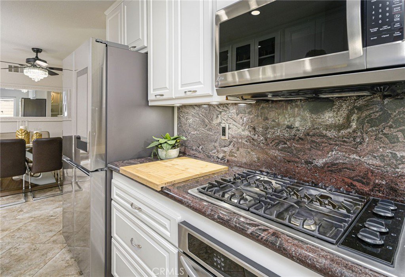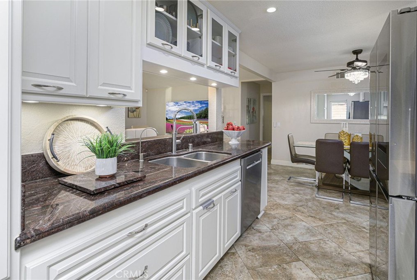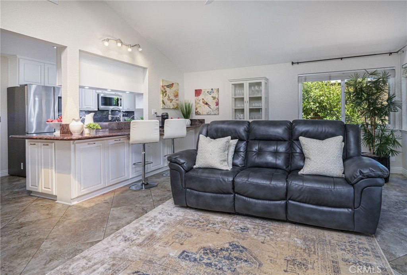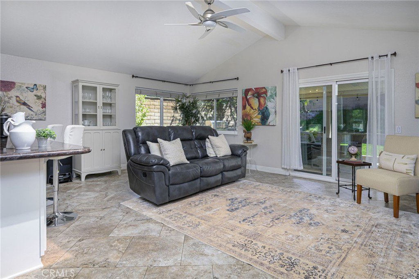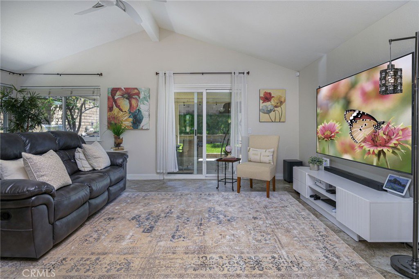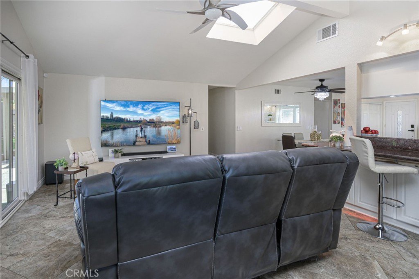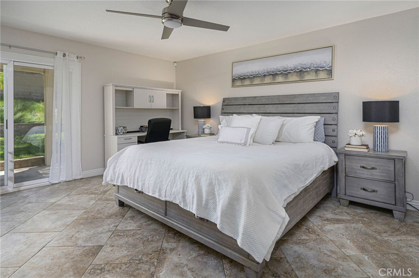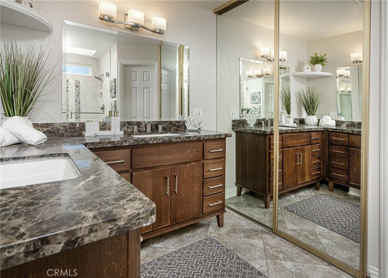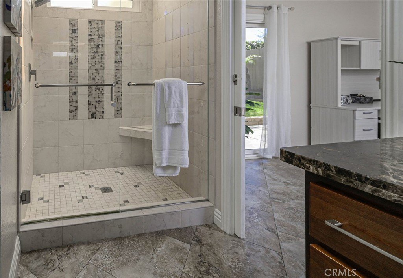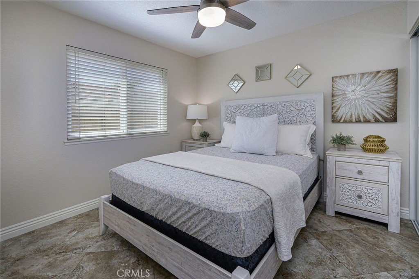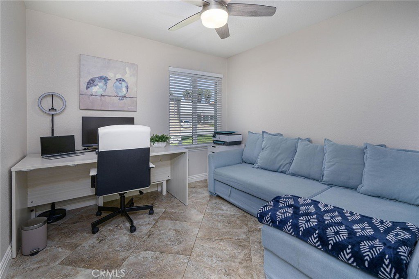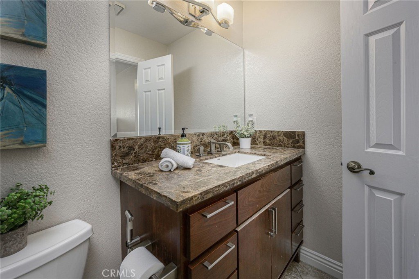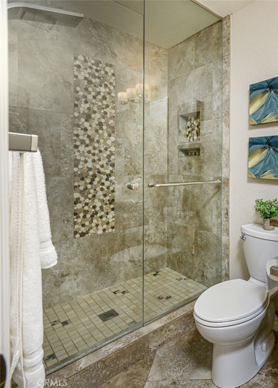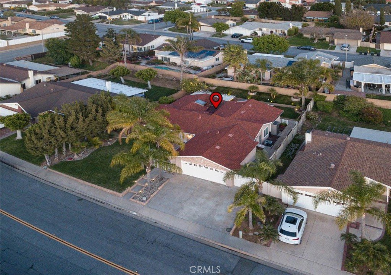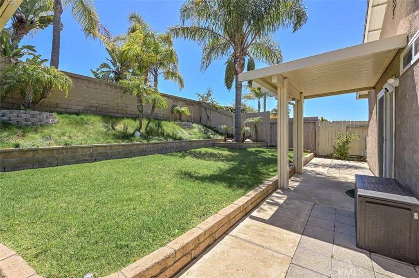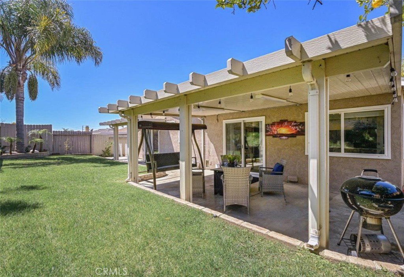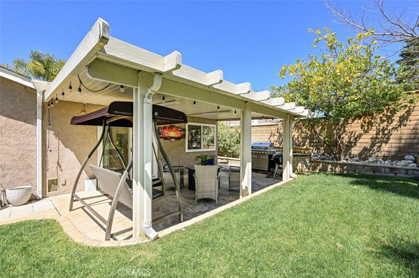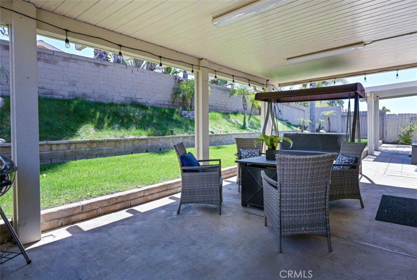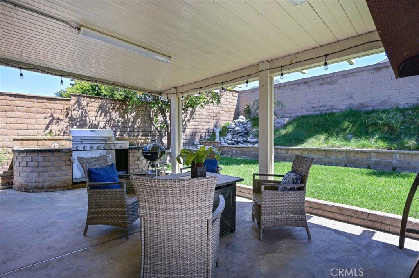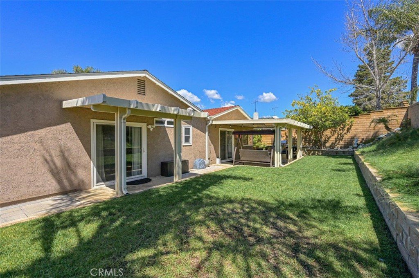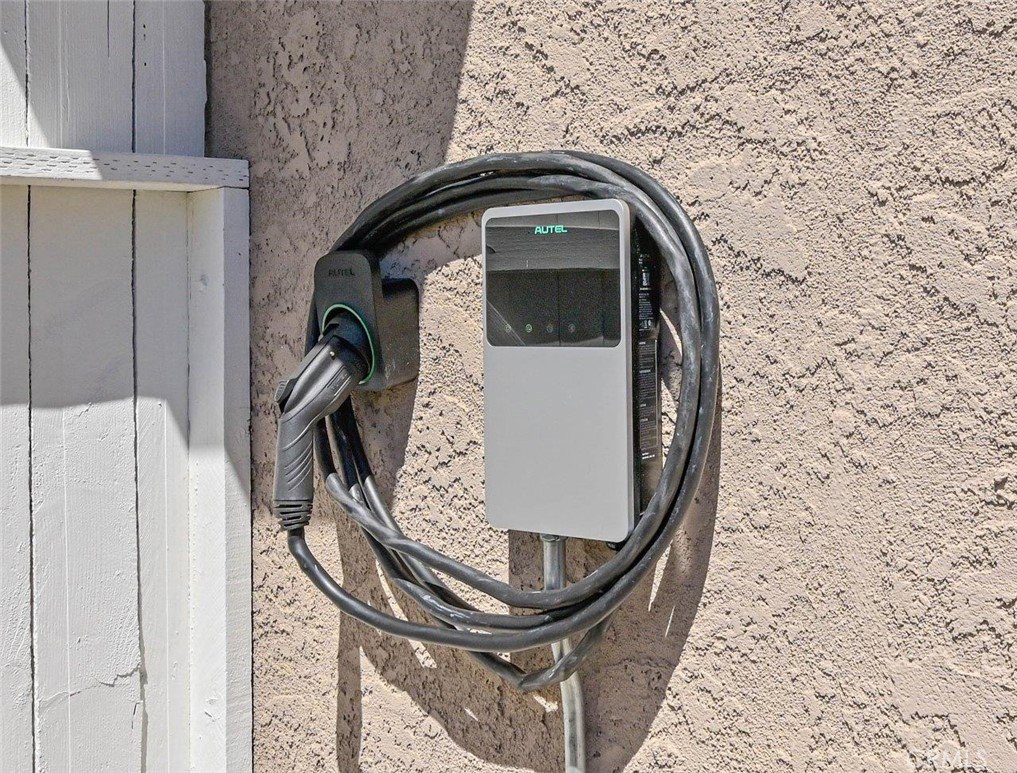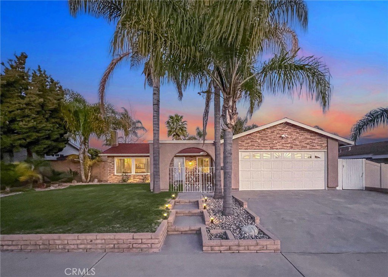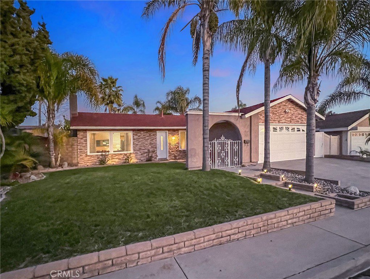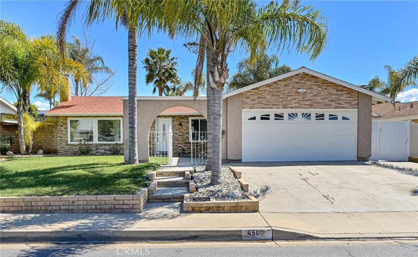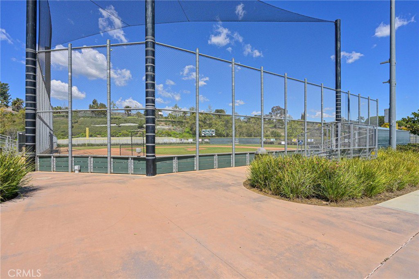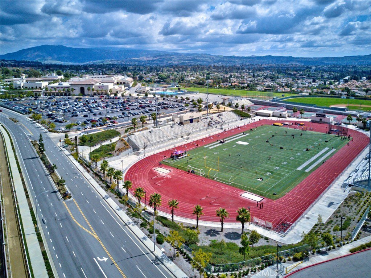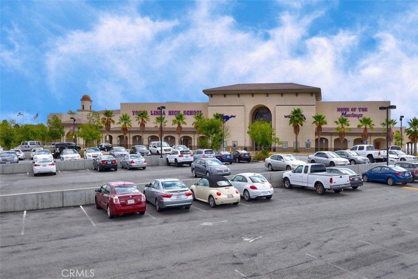4506 AVENIDA DE LAS FLORES, Yorba Linda, CA 92886
- $1,225,000
- 4
- BD
- 3
- BA
- 1,904
- SqFt
- List Price
- $1,225,000
- Status
- ACTIVE UNDER CONTRACT
- MLS#
- PW24065214
- Year Built
- 1971
- Bedrooms
- 4
- Bathrooms
- 3
- Living Sq. Ft
- 1,904
- Lot Size
- 7,540
- Acres
- 0.17
- Lot Location
- Back Yard, Front Yard, Lawn, Near Park, Sprinkler System
- Days on Market
- 25
- Property Type
- Single Family Residential
- Style
- Ranch, Traditional
- Property Sub Type
- Single Family Residence
- Stories
- One Level
- Neighborhood
- Yorba Hills (Yrhl)
Property Description
Highly Upgraded 4-Bedroom & 3-Bathroom Single Story Just Across the Street from Yorba Linda High School! Light, Bright & Beautiful Home has Smart Technology Inside & Out ... Brand New 200-Amp, Solar-Ready Electric Panel with Whole House Surge Protector Installed 2024 - New 50-Amp, 240-Volt, Level-2 Electric Vehicle Charger Installed 2023 - Ecobee Premium Smart Thermostat - Smart WIFI-Enabled Front & Garage Door Locks - Smart Security System by Ring with Doorbell Camera, Floodlight Cameras, and Motion & Door Sensors - Approx 1,904 SqFt Home has No Interior Steps & is Freshly Painted All Inside with Bright Skylights, New Ceiling Fans, & Neutral Tile Flooring Throughout - Formal Living Room with Built-In Bookshelves/Storage & Marble Fireplace with Mantle - Formal Dining Area - Stylish Remodeled Kitchen Features White Soft-Close Cabinetry with Pull-Out Shelves, Granite Countertops with Full Backsplash, New Under Sink Reverse Osmosis Water Purifier with Alkaline Remineralization, New Kitchen Faucet, and Stainless-Steel Appliances, Including Microwave, Dishwasher & Gas Cooktop/Oven - Kitchen is Open to Spacious Family Great Room with High Vaulted & Beamed Ceiling - Granite Countertops Wrap Around the Kitchen & Into the Family Room, with Storage Below, Perfect for Buffets & Gatherings with Family & Friends in this Large, Modern & Open Space - Big Primary Suite with Sliding Glass Door to the Backyard & Walk-In Closet with Organizers - Updated Primary Bathroom Offers Dual Marble Vanities & Tile Shower with Seat - 3 Additional Bedrooms (Including a Jr Suite with its Own Bathroom) and a Hall Bathroom with Tub/Shower - All Dual-Pane Windows & Sliding Glass Doors - Extremely Private & Peaceful Backyard has a Soothing Rock Waterfall Feature & Large Alumawood Patio Cover with Lighting, Plus Built-In BBQ, Fruit Trees, & Grass for Pets & Play - Smart WIFI-Enabled Sprinkler System with Auto-Delay Based on Weather - Low Voltage, Timer-Controlled Landscape Lighting in Front & Back Yards - Attached 2-Car Garage - No Mello Roos Tax - No HOA Dues - Award-Winning Placentia-Yorba Linda School District - Zoned for Top Schools: Fairmont Elementary, Bernardo Yorba Middle (soon to become The Orange County School of Computer Science, the first charter school within the district’s boundaries) and Yorba Linda High, Just Across the Street - Also Close to Mustang Fields & Park/Playground!
Additional Information
- Appliances
- Barbecue, Dishwasher, Gas Cooktop, Gas Oven, Microwave, Water Purifier
- Pool Description
- None
- Fireplace Description
- Gas Starter, Living Room
- Heat
- Central
- Cooling
- Yes
- Cooling Description
- Central Air
- View
- Hills, Neighborhood, Peek-A-Boo
- Exterior Construction
- Stone, Stucco
- Patio
- Concrete, Covered, Patio
- Roof
- Composition
- Garage Spaces Total
- 2
- Sewer
- Public Sewer
- Water
- Public
- School District
- Placentia-Yorba Linda Unified
- Elementary School
- Fairmont
- Middle School
- Bernardo Yorba
- High School
- Yorba Linda
- Interior Features
- Beamed Ceilings, Built-in Features, Ceiling Fan(s), Granite Counters, Open Floorplan, Recessed Lighting, All Bedrooms Down, Bedroom on Main Level, Main Level Primary, Primary Suite, Walk-In Closet(s)
- Attached Structure
- Detached
- Number Of Units Total
- 1
Listing courtesy of Listing Agent: Kristen Fowler (krifowler@aol.com) from Listing Office: First Team Real Estate.
Mortgage Calculator
Based on information from California Regional Multiple Listing Service, Inc. as of . This information is for your personal, non-commercial use and may not be used for any purpose other than to identify prospective properties you may be interested in purchasing. Display of MLS data is usually deemed reliable but is NOT guaranteed accurate by the MLS. Buyers are responsible for verifying the accuracy of all information and should investigate the data themselves or retain appropriate professionals. Information from sources other than the Listing Agent may have been included in the MLS data. Unless otherwise specified in writing, Broker/Agent has not and will not verify any information obtained from other sources. The Broker/Agent providing the information contained herein may or may not have been the Listing and/or Selling Agent.

