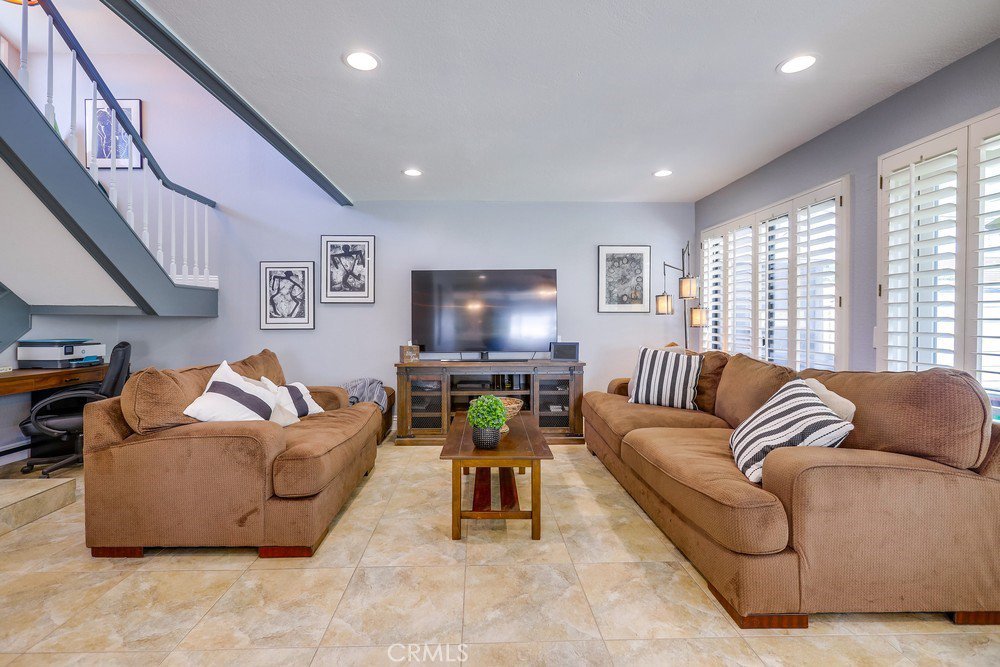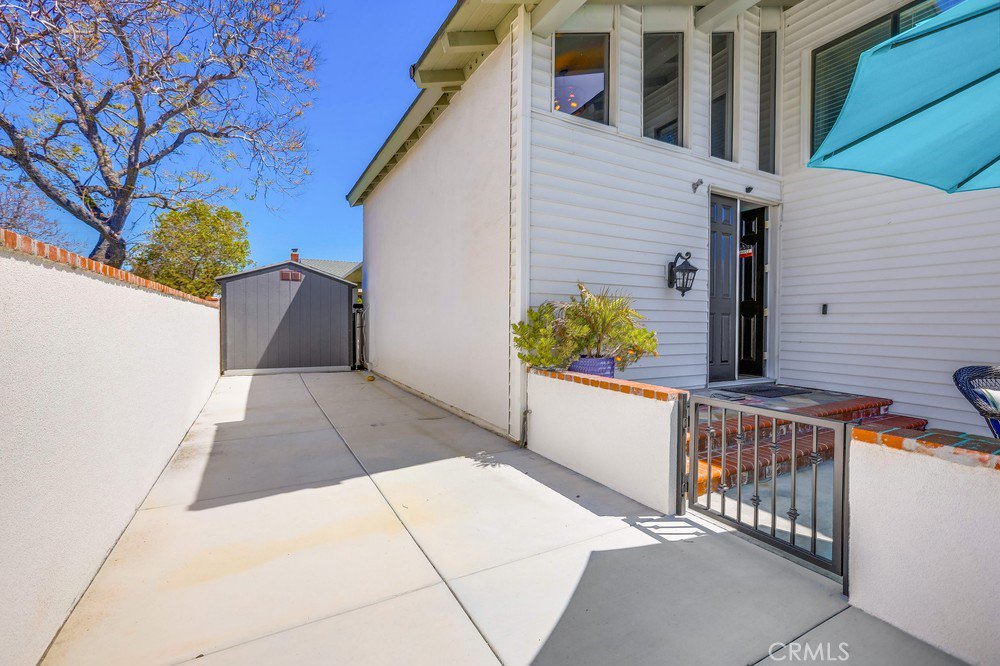290 N Paseo Picaro, Anaheim Hills, CA 92807
- $1,150,000
- 4
- BD
- 3
- BA
- 1,754
- SqFt
- List Price
- $1,150,000
- Price Change
- ▼ $50,000 1712710705
- Status
- ACTIVE UNDER CONTRACT
- MLS#
- PW24062566
- Year Built
- 1975
- Bedrooms
- 4
- Bathrooms
- 3
- Living Sq. Ft
- 1,754
- Lot Size
- 4,998
- Acres
- 0.11
- Lot Location
- Corner Lot
- Days on Market
- 33
- Property Type
- Single Family Residential
- Property Sub Type
- Single Family Residence
- Stories
- Two Levels
Property Description
Large Corner lot location with oversized 2 car garage and a gated slab for RV Parking and 3 car wide driveway on this lovely interior location in the much sought after Anaheim Hills Community of homes. Walk into the spacious entry with a step down to an open and light living room with a view of a covered patio and adjacent Jacuzzi tub and second patio and BBQ area. The kitchen features a Gas stove/oven white cabinetry and granite countertops as well as a brand new eating Island with lower cabinetry and additional seating to dine. The kitchen also features a cozy fireplace and backyard access perfect for entertaining. Laundry is located in the finished garage with epoxy flooring and built-in storage, the ideal "man cave" Blinds and Shutters throughout as well as recessed lighting and ceiling fans. There is a whole house fan and forced air heating and AC, tankless water heater dual paned windows The seller paid for Solar and monthly bills are about $100 a real bonus during the peak summer hot spells. The primary bedroom has an En-Suite 3/4 bathroom and a walk-in closet. There are 3 bathrooms, 1 full 1 3/4 upstairs, and one 1/2 downstairs. Seller found replacement home so 50K reduction in Price!
Additional Information
- Appliances
- Dishwasher, Gas Cooktop, Disposal, Gas Oven, Gas Water Heater, Refrigerator, Tankless Water Heater, Water Heater
- Pool Description
- None
- Fireplace Description
- Kitchen, Primary Bedroom
- Heat
- Central
- Cooling
- Yes
- Cooling Description
- Central Air, Whole House Fan
- View
- Neighborhood
- Garage Spaces Total
- 2
- Sewer
- Public Sewer, Sewer Tap Paid
- Water
- Public
- School District
- Orange Unified
- Interior Features
- Block Walls, Ceiling Fan(s), Granite Counters, High Ceilings, Recessed Lighting, All Bedrooms Up, Primary Suite
- Attached Structure
- Detached
- Number Of Units Total
- 1
Listing courtesy of Listing Agent: Kathleen Ladd (kathyladd@remax-gardengrove.com) from Listing Office: RE/MAX College Park Realty.
Mortgage Calculator
Based on information from California Regional Multiple Listing Service, Inc. as of . This information is for your personal, non-commercial use and may not be used for any purpose other than to identify prospective properties you may be interested in purchasing. Display of MLS data is usually deemed reliable but is NOT guaranteed accurate by the MLS. Buyers are responsible for verifying the accuracy of all information and should investigate the data themselves or retain appropriate professionals. Information from sources other than the Listing Agent may have been included in the MLS data. Unless otherwise specified in writing, Broker/Agent has not and will not verify any information obtained from other sources. The Broker/Agent providing the information contained herein may or may not have been the Listing and/or Selling Agent.

































