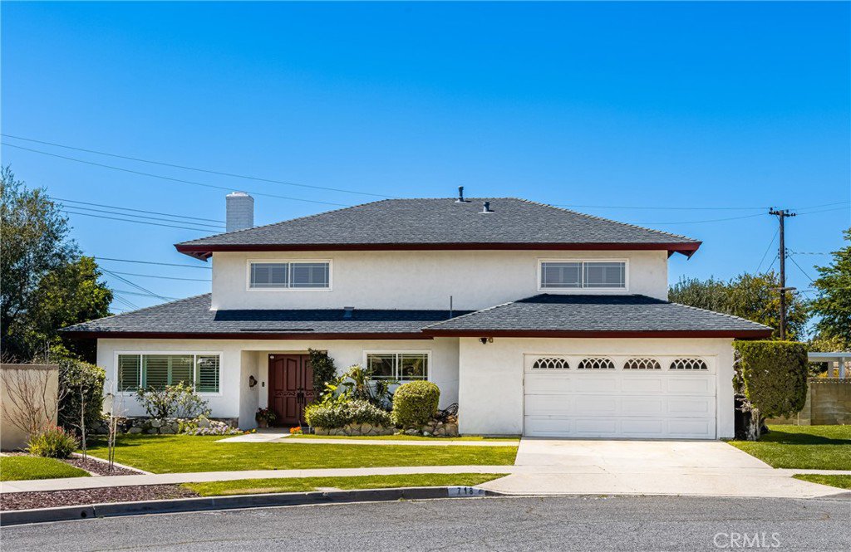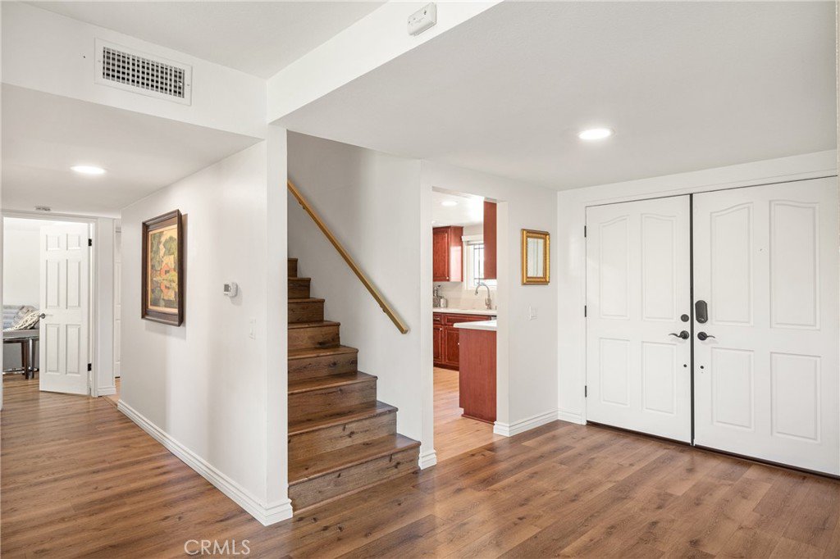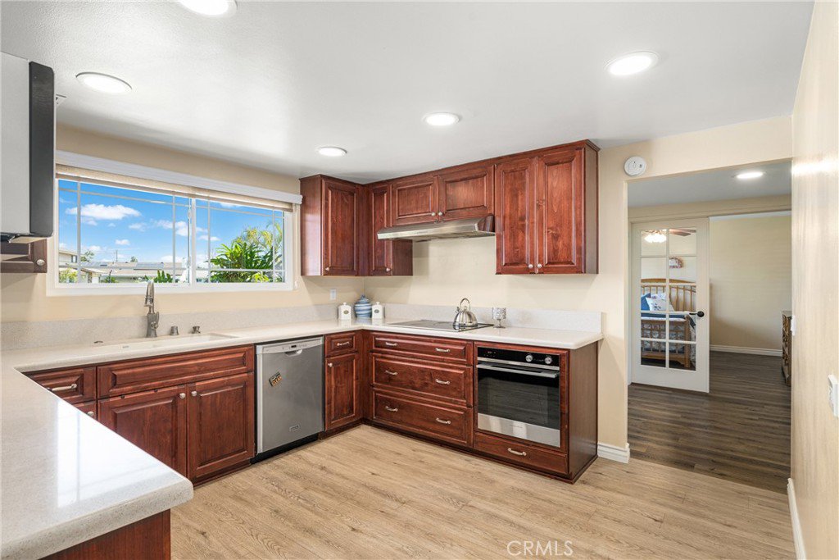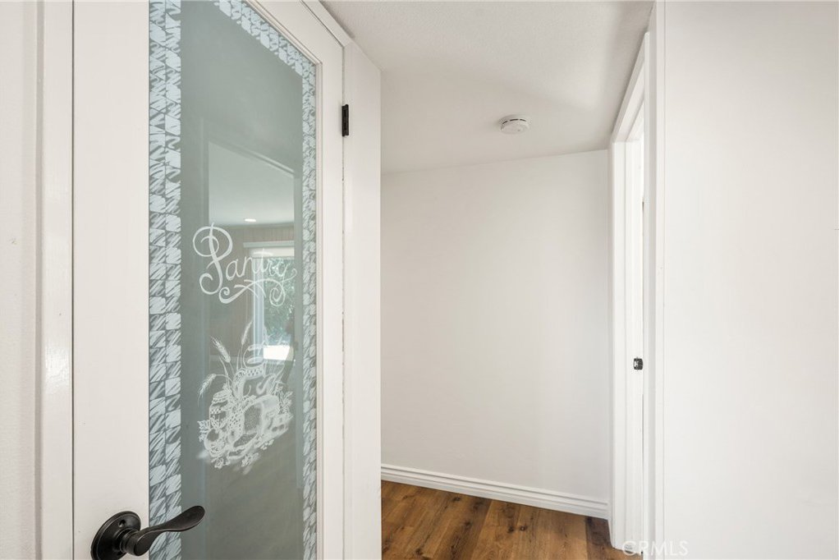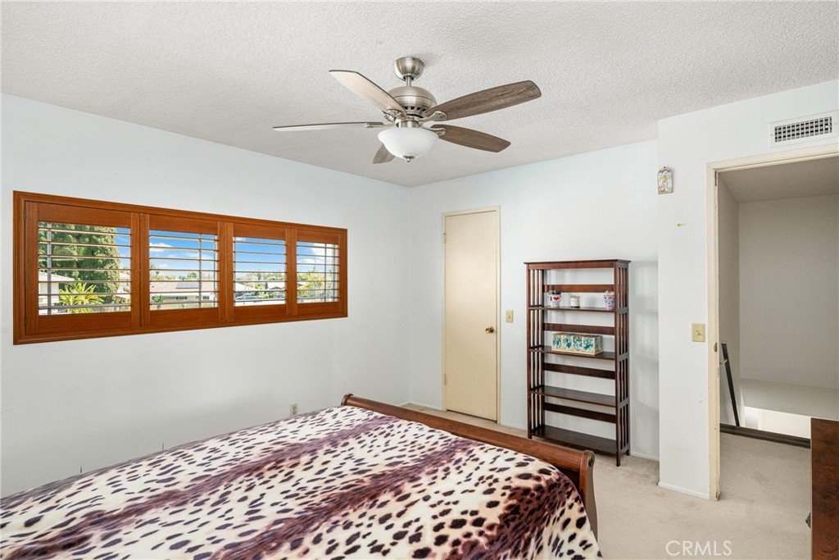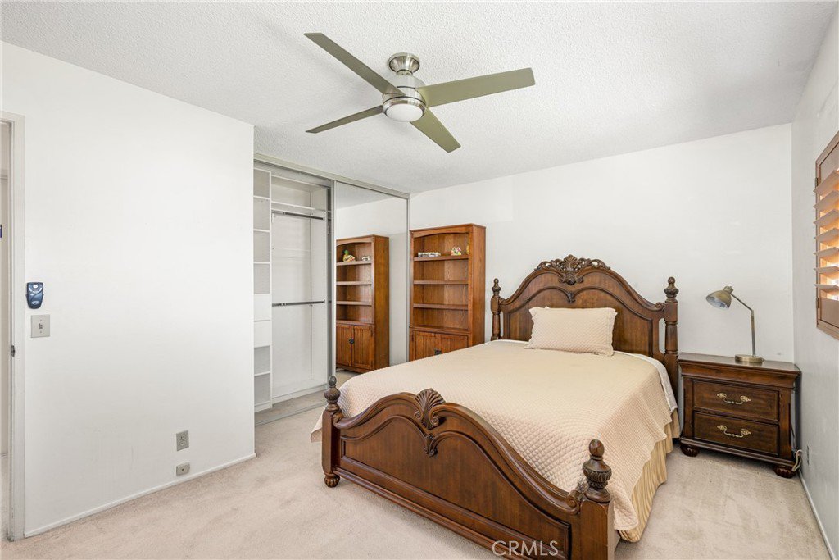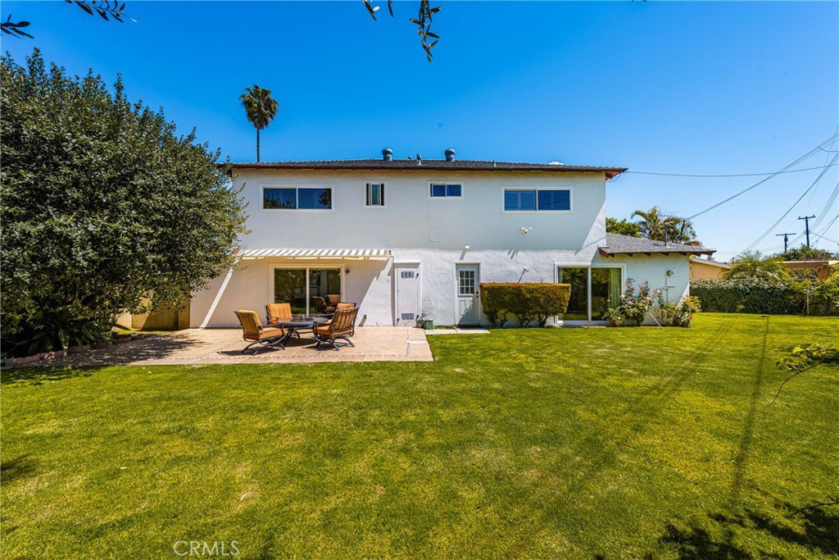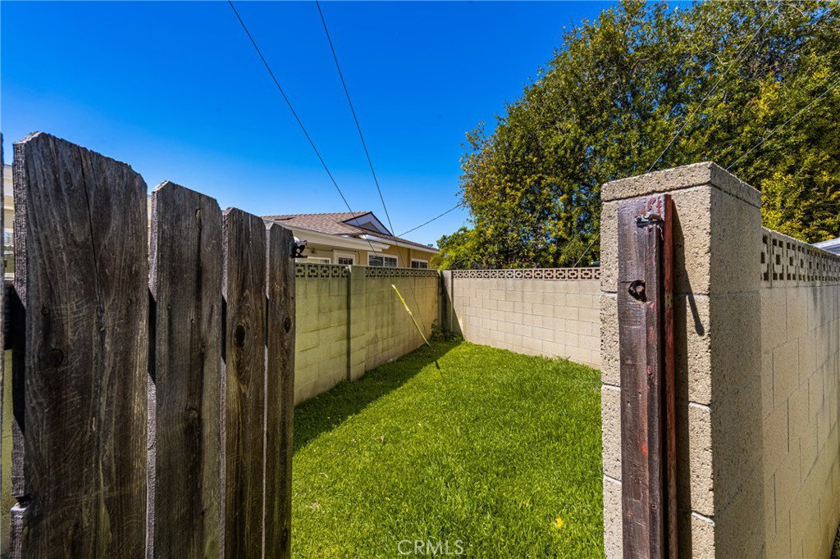718 Lute Avenue, Placentia, CA 92870
- $1,149,000
- 5
- BD
- 3
- BA
- 2,501
- SqFt
- List Price
- $1,149,000
- Status
- PENDING
- MLS#
- PW24056488
- Year Built
- 1964
- Bedrooms
- 5
- Bathrooms
- 3
- Living Sq. Ft
- 2,501
- Lot Size
- 6,650
- Acres
- 0.15
- Lot Location
- Back Yard, Corner Lot, Cul-De-Sac, Front Yard, Garden, Sprinklers In Rear, Sprinklers In Front, Lawn, Sprinklers Timer, Sprinklers Manual, Sprinkler System, Yard
- Days on Market
- 11
- Property Type
- Single Family Residential
- Style
- Traditional
- Property Sub Type
- Single Family Residence
- Stories
- Two Levels
Property Description
This home is centrally located in the heart of Placentia in a highly sought after neighborhood! This home features a bright and open floor plan with 5 bedrooms (one downstairs) & 3 bathrooms with over 2500 square feet of spacious living space. Entering the property through the large wooden front door, a sense of comfort will wash over you .This home has been well maintained which includes newer windows, downstairs laminate flooring & recessed lighting ,newer AC & furnace, PEX plumbing, new water heater. The living room centers around a cozy fireplace and sliding door out to the back yard that allows light to flood inside.The kitchen includes cabinetry with ample storage, plenty of counter space, newer appliances, casual dining area located in the spacious family room. Upstairs features 4 additional large bedrooms with 2 full bathrooms .This private backyard features a large yard with fully grown fruit trees (orange, fig, lemon, apple, pomegranate). Additional features of the home include attached 2-car garage with long driveway for extra parking. Located in the award-winning Placentia-Yorba Unified School District, close to restaurants, shopping and short distance to Alta Vista Golf Course, Cal State Fullerton and Fullerton College. This home is one you won’t want to miss!
Additional Information
- Other Buildings
- Shed(s)
- Appliances
- Dishwasher, Freezer, Gas Oven, Microwave, Refrigerator, Range Hood
- Pool Description
- None
- Fireplace Description
- Family Room, Living Room
- Heat
- Central
- Cooling
- Yes
- Cooling Description
- Central Air
- View
- None
- Exterior Construction
- Stucco, Copper Plumbing
- Roof
- Composition
- Garage Spaces Total
- 2
- Sewer
- Public Sewer
- Water
- Public
- School District
- Placentia-Yorba Linda Unified
- Middle School
- Tuffree
- High School
- El Dorado
- Interior Features
- Ceiling Fan(s), Granite Counters, Recessed Lighting, Attic, Bedroom on Main Level, Walk-In Pantry, Walk-In Closet(s)
- Attached Structure
- Detached
- Number Of Units Total
- 1
Listing courtesy of Listing Agent: Madeleine Semaan (mado1@pacbell.net) from Listing Office: First Team Real Estate.
Mortgage Calculator
Based on information from California Regional Multiple Listing Service, Inc. as of . This information is for your personal, non-commercial use and may not be used for any purpose other than to identify prospective properties you may be interested in purchasing. Display of MLS data is usually deemed reliable but is NOT guaranteed accurate by the MLS. Buyers are responsible for verifying the accuracy of all information and should investigate the data themselves or retain appropriate professionals. Information from sources other than the Listing Agent may have been included in the MLS data. Unless otherwise specified in writing, Broker/Agent has not and will not verify any information obtained from other sources. The Broker/Agent providing the information contained herein may or may not have been the Listing and/or Selling Agent.
