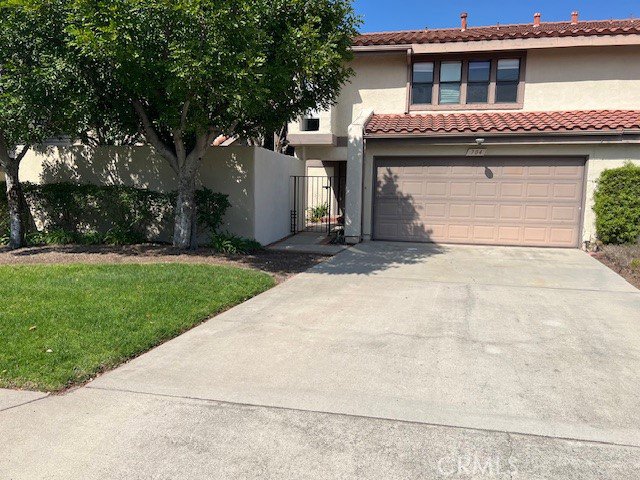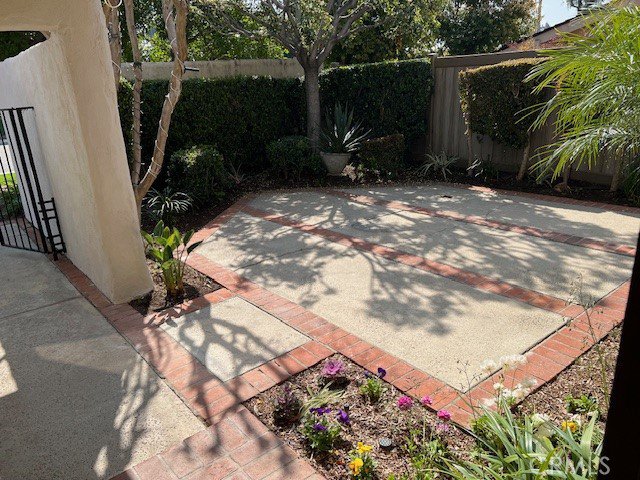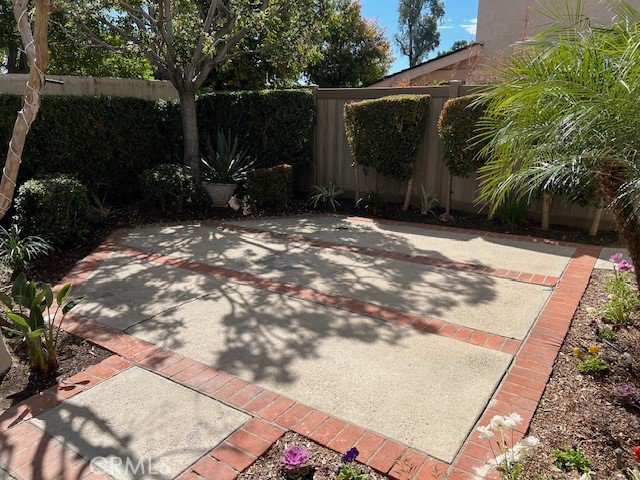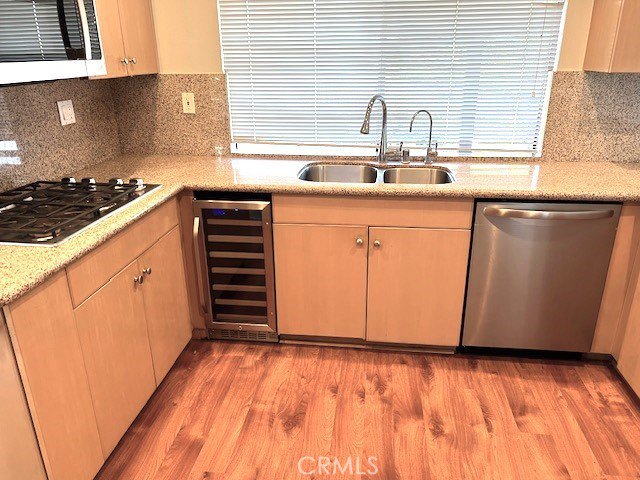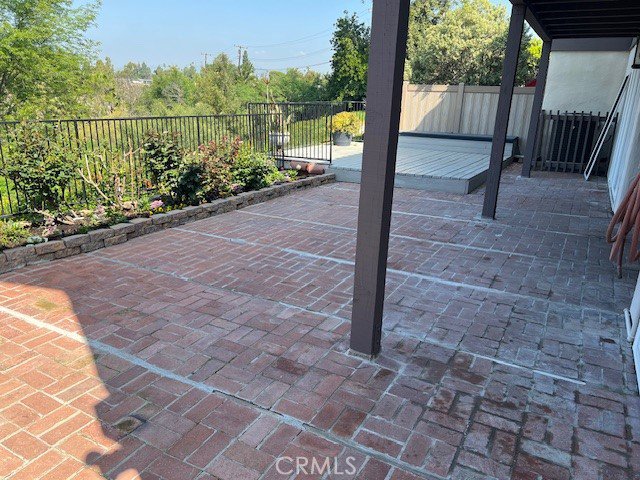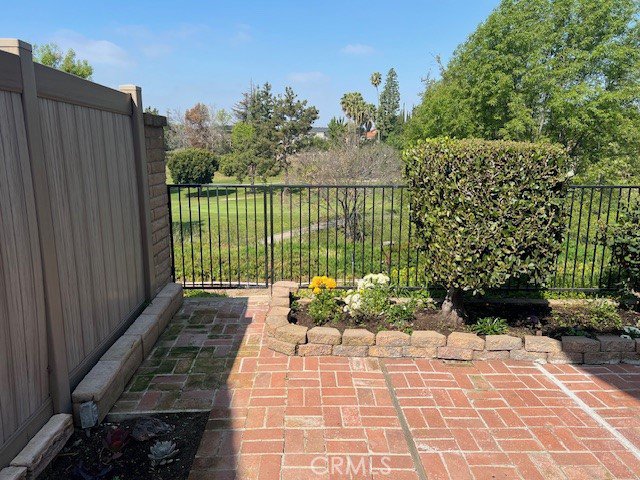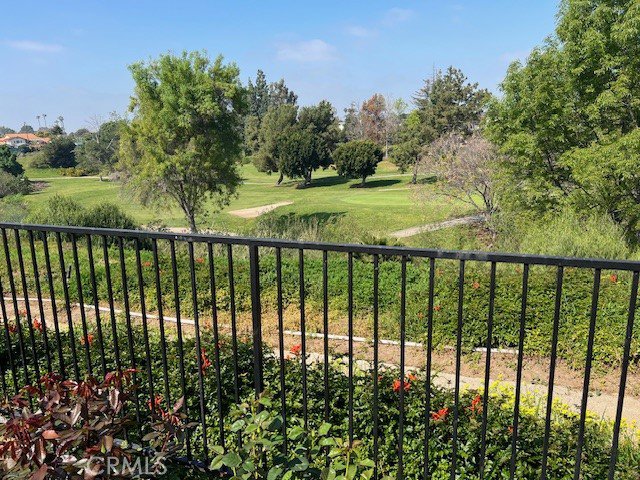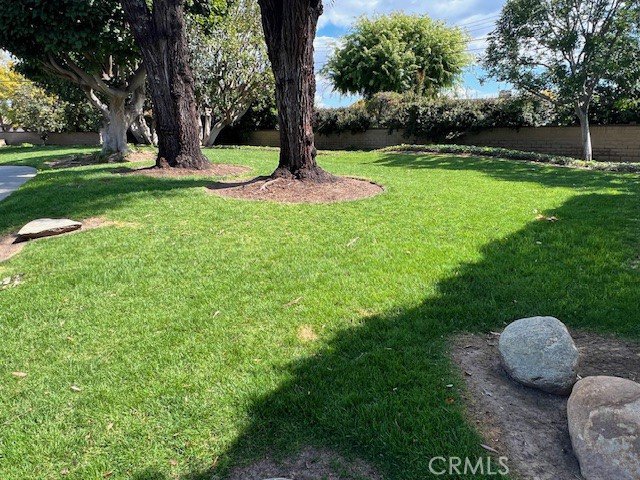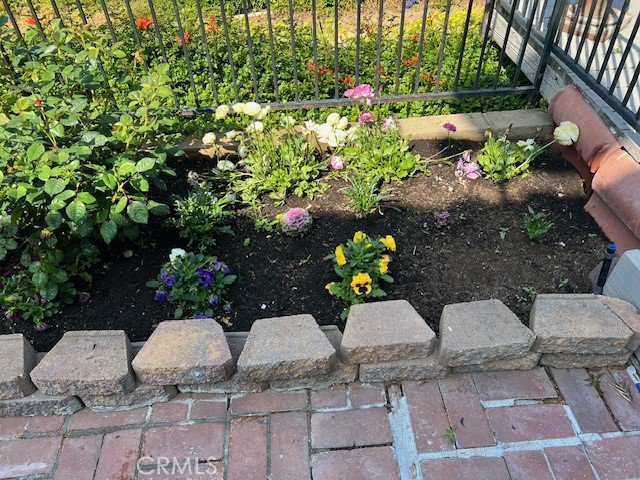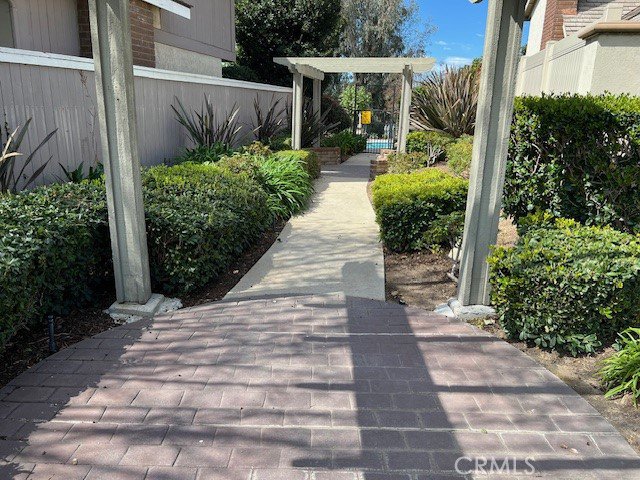704 Arroues Drive, Fullerton, CA 92835
- $975,000
- 3
- BD
- 3
- BA
- 2,437
- SqFt
- List Price
- $975,000
- Status
- ACTIVE UNDER CONTRACT
- MLS#
- PW24056042
- Year Built
- 1975
- Bedrooms
- 3
- Bathrooms
- 3
- Living Sq. Ft
- 2,437
- Lot Size
- 4,644
- Acres
- 0.11
- Lot Location
- Street Level
- Days on Market
- 36
- Property Type
- Single Family Residential
- Property Sub Type
- Single Family Residence
- Stories
- Two Levels
- Neighborhood
- , Other
Property Description
Welcome home to the highly sought after Stone Pine estates tucked behind the President homes. This quiet complex has only 16 units, and this prime 3 bedroom (could be 4) is situated with spectacular Golf Course and Sunset views. Enter through your private landscaped courtyard to large living room with vaulted ceilings and fireplace. Strategically located Kitchen opens to family room on one side and formal dining room on the other, both with sliding doors to back patio. The kitchen features a breakfast bar, wine refrigerator, granite counter tops and stainless appliances. Indoor laundry with sink and direct garage access along with half bath, complete the downstairs. Upstairs the Primary Bedroom features ensuite bath with two closets, dual sinks and balcony to appreciate the views. There are two other bedrooms, plus a den and guest bath. Entertain your guests in the ample back patio and deck, while enjoying the views. HOA amenities include lighted Tennis courts, Pool and spa with lush greenbelt. Located within walking distance to award winning Beechwood School, close to St Jude Hospital, shopping and dining.
Additional Information
- HOA
- 520
- Frequency
- Monthly
- Association Amenities
- Maintenance Grounds, Pool, Spa/Hot Tub, Tennis Court(s)
- Appliances
- Dishwasher, Gas Cooktop, Disposal
- Pool Description
- In Ground, Association
- Fireplace Description
- Living Room
- Cooling
- Yes
- Cooling Description
- Central Air
- View
- Golf Course
- Patio
- Concrete, Deck, Wood
- Garage Spaces Total
- 2
- Sewer
- Public Sewer
- Water
- Public
- School District
- Fullerton Joint Union High
- Elementary School
- Beechwood
- Middle School
- Beechwood
- High School
- Fullerton Union
- Interior Features
- Built-in Features, Balcony, Ceiling Fan(s), Cathedral Ceiling(s), Granite Counters, High Ceilings, Sunken Living Room, All Bedrooms Up, Loft
- Attached Structure
- Attached
- Number Of Units Total
- 16
Listing courtesy of Listing Agent: Barbara Kerr (barbarakerr100@gmail.com) from Listing Office: BK Platinum Properties.
Mortgage Calculator
Based on information from California Regional Multiple Listing Service, Inc. as of . This information is for your personal, non-commercial use and may not be used for any purpose other than to identify prospective properties you may be interested in purchasing. Display of MLS data is usually deemed reliable but is NOT guaranteed accurate by the MLS. Buyers are responsible for verifying the accuracy of all information and should investigate the data themselves or retain appropriate professionals. Information from sources other than the Listing Agent may have been included in the MLS data. Unless otherwise specified in writing, Broker/Agent has not and will not verify any information obtained from other sources. The Broker/Agent providing the information contained herein may or may not have been the Listing and/or Selling Agent.
