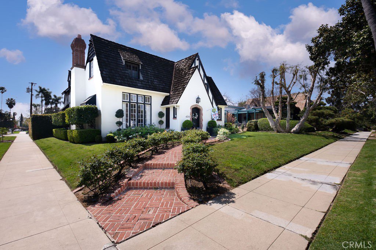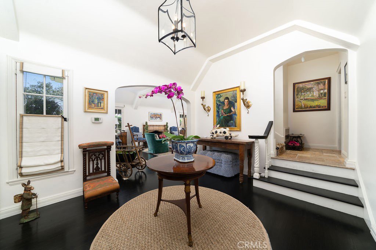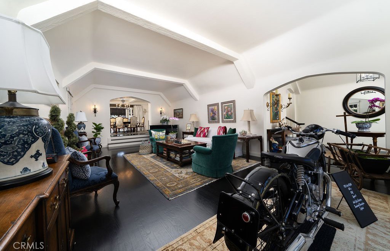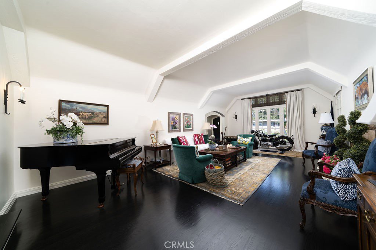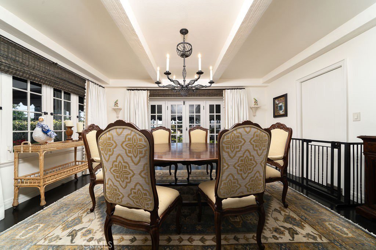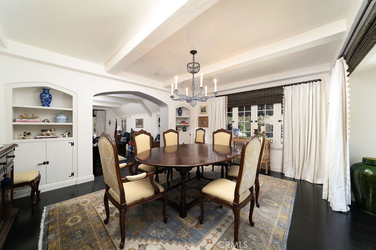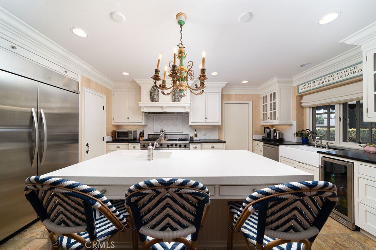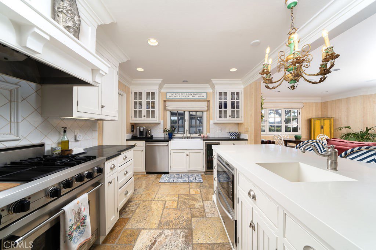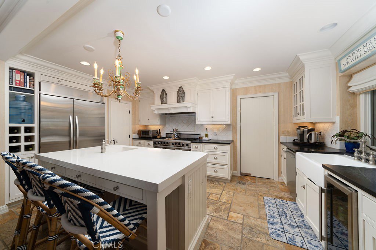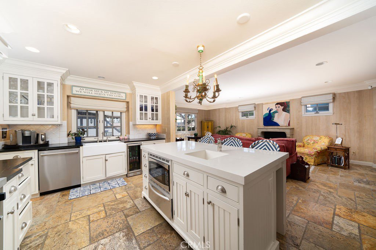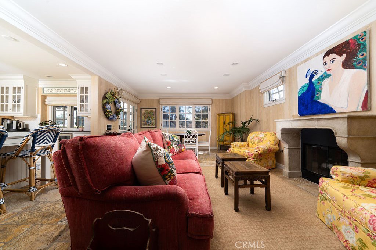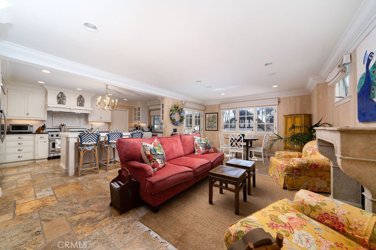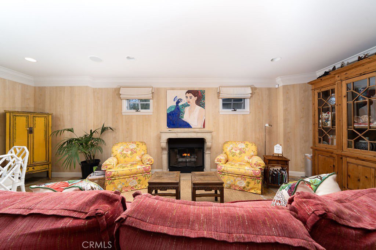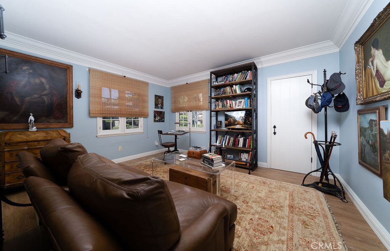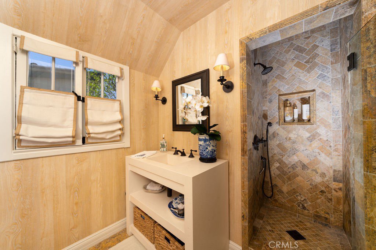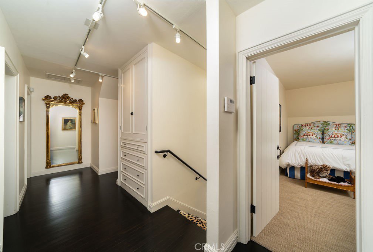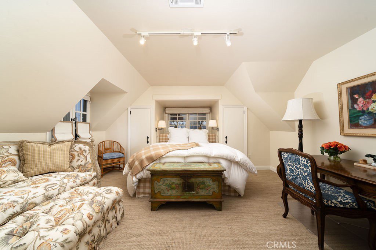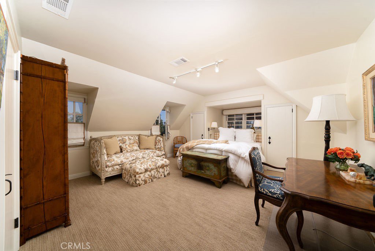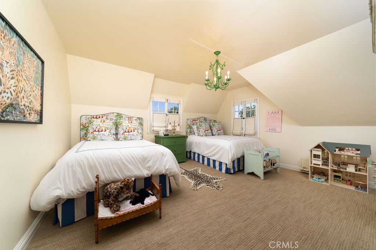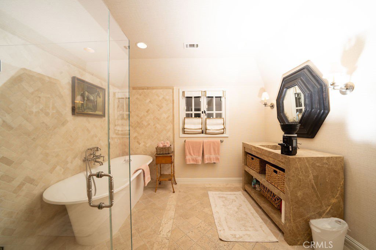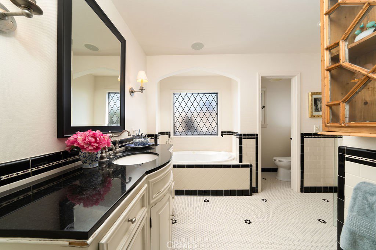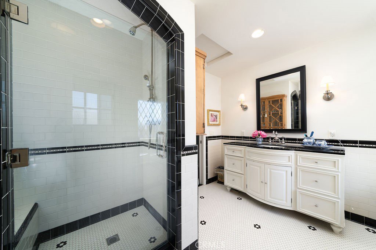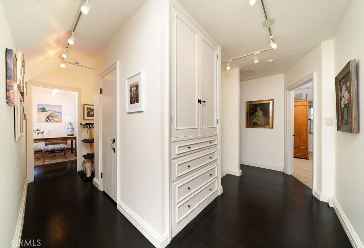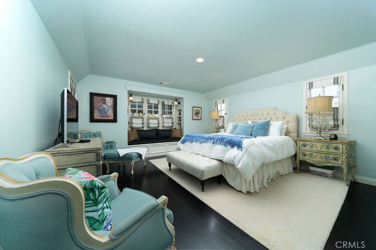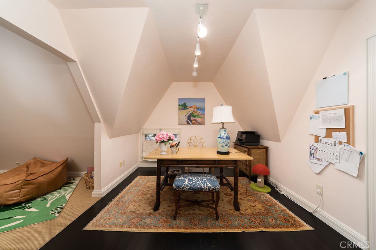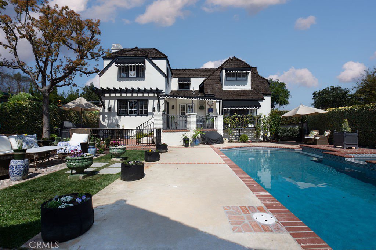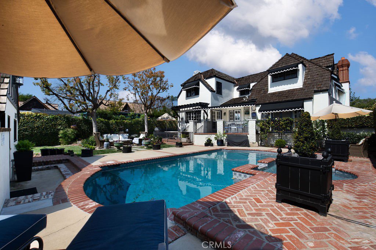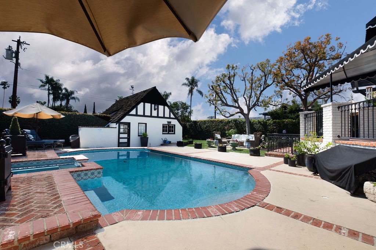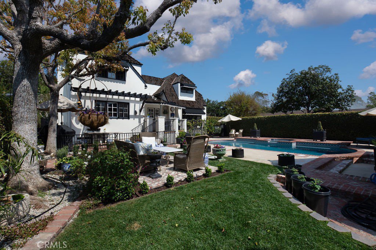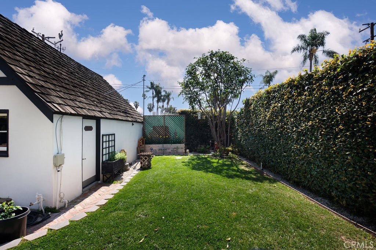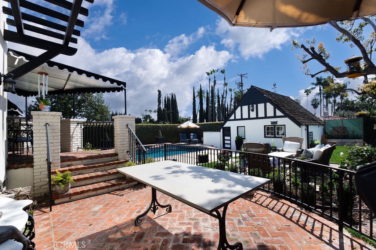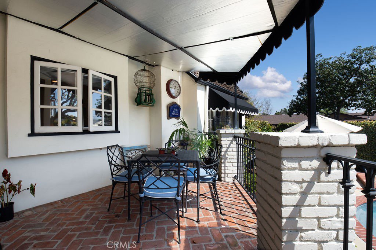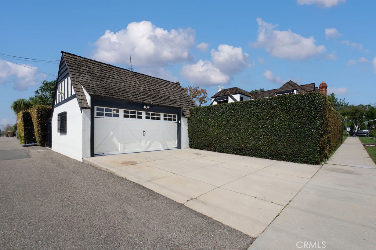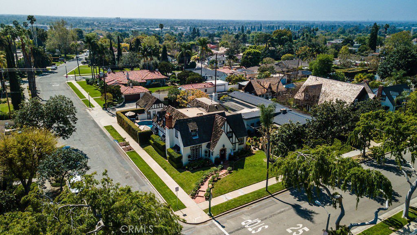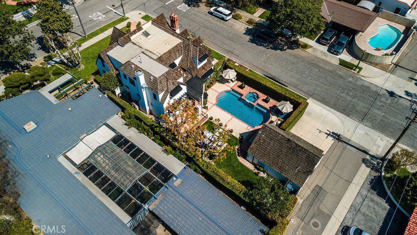600 W Valley View Drive, Fullerton, CA 92835
- $2,482,000
- 5
- BD
- 3
- BA
- 4,047
- SqFt
- List Price
- $2,482,000
- Status
- ACTIVE UNDER CONTRACT
- MLS#
- PW24055106
- Year Built
- 1927
- Bedrooms
- 5
- Bathrooms
- 3
- Living Sq. Ft
- 4,047
- Lot Size
- 9,000
- Acres
- 0.21
- Lot Location
- Back Yard, Corner Lot, Front Yard
- Days on Market
- 39
- Property Type
- Single Family Residential
- Style
- English, Tudor
- Property Sub Type
- Single Family Residence
- Stories
- Two Levels
Property Description
Perhaps the most iconic and beautiful home in the Golden Hills neighborhood of Fullerton. Built in 1927, this tudor-style home was originally known as the "Lamhofer house,” but later gained its nick-name "the Norton Simon house,” after this notable tenant resided in the property. Every design detail of the home has been exquisitely renovated and updated, while preserving all the unique original features. One bedroom and full bath downstairs, four large bedrooms and two full bath upstairs, plus a 1/2 bath in garage for pool use. Livingroom has barreled/beamed ceilings, restored hardwood floors, French windows and a Batchelder fireplace. Large formal dining room has original built-ins & French doors lead out to a small balcony that overlooks beautiful pool and detached garage in same architectural design as home. Large kitchen opens to the family room with custom cabinetry, soapstone counters, professional Viking range and large custom island topped with white quartz. Family room has the second fireplace. Both rooms have stunning stone floors that add warmth & richness. Primary bedroom has a spacious bath with separate tub & shower and walk-in closet. Current owner resurfaced and re-tiled swimming pool, re-landscaped front and back yards, installed new wool carpet and paint and more. This extraordinary home shows like a feature property in Veranda or Traditional Home magazines and will please the most discriminating buyer with its timeless, gracious architecture and design.
Additional Information
- Appliances
- Dishwasher, Microwave, Refrigerator
- Pool
- Yes
- Pool Description
- Fenced, Private
- Fireplace Description
- Family Room
- Heat
- Central
- Cooling
- Yes
- Cooling Description
- Central Air
- View
- City Lights, Neighborhood
- Exterior Construction
- Frame, Glass, Stucco, Unknown
- Patio
- Brick
- Garage Spaces Total
- 1
- Sewer
- Sewer Tap Paid
- Water
- Public
- School District
- Fullerton Joint Union High
- Elementary School
- Golden Hills
- Middle School
- Nicolas
- High School
- Fullerton
- Interior Features
- Built-in Features, Pantry
- Attached Structure
- Detached
- Number Of Units Total
- 1
Listing courtesy of Listing Agent: Jan Fiore (jan@janfiore.com) from Listing Office: Coldwell Banker Diamond.
Mortgage Calculator
Based on information from California Regional Multiple Listing Service, Inc. as of . This information is for your personal, non-commercial use and may not be used for any purpose other than to identify prospective properties you may be interested in purchasing. Display of MLS data is usually deemed reliable but is NOT guaranteed accurate by the MLS. Buyers are responsible for verifying the accuracy of all information and should investigate the data themselves or retain appropriate professionals. Information from sources other than the Listing Agent may have been included in the MLS data. Unless otherwise specified in writing, Broker/Agent has not and will not verify any information obtained from other sources. The Broker/Agent providing the information contained herein may or may not have been the Listing and/or Selling Agent.

