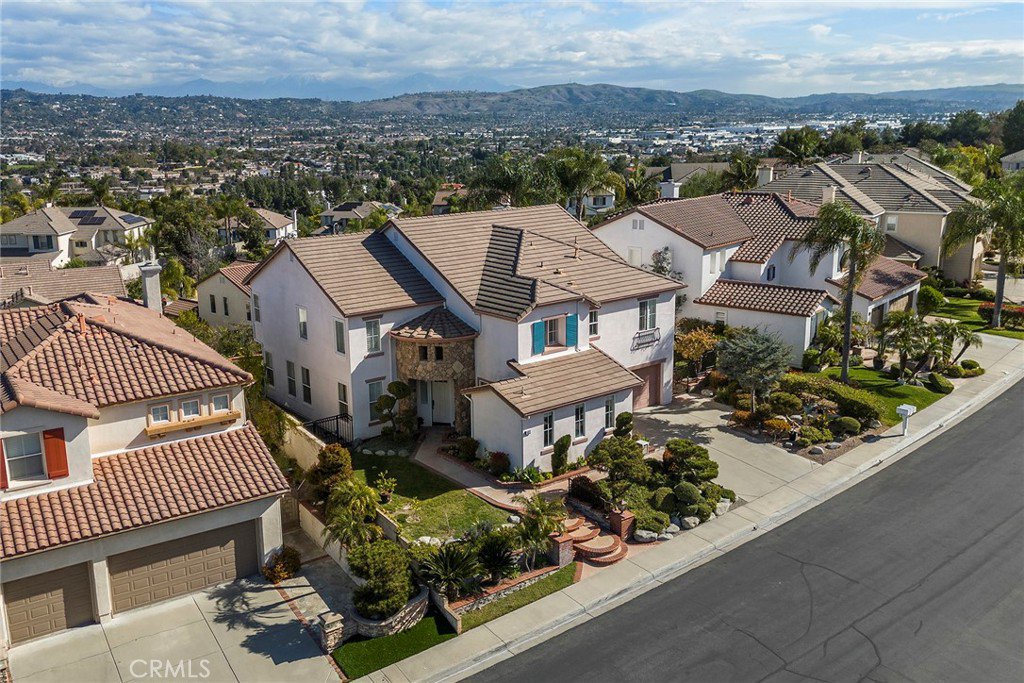1431 W Player Avenue, La Habra, CA 90631
- $1,980,000
- 5
- BD
- 5
- BA
- 3,661
- SqFt
- Sold Price
- $1,980,000
- List Price
- $1,950,000
- Closing Date
- Apr 26, 2024
- Status
- CLOSED
- MLS#
- PW24053154
- Year Built
- 1999
- Bedrooms
- 5
- Bathrooms
- 5
- Living Sq. Ft
- 3,661
- Lot Size
- 7,164
- Acres
- 0.16
- Lot Location
- Back Yard, Front Yard, Landscaped, On Golf Course
- Days on Market
- 11
- Property Type
- Single Family Residential
- Property Sub Type
- Single Family Residence
- Stories
- Two Levels
- Neighborhood
- Pointe At Westridge (Ptwt)
Property Description
Stunning VIEW of the mountains & citylights, nestled in the prestigious GATED golf course community of "Westridge" offering direct private path to the Westridge Golf Club. This exclusive home perched atop a scenic outlook presents an attractive open floorplan, featuring soaring ceilings and bright, airy interior with expansive windows inviting plenty of refreshing natural light to illuminate light & bright ambiance throughout. Featuring MAIN-LEVEL BEDROOM with ensuite bath flows beautifully from the elegant formal living room with cathedral ceilings and gorgeous chandelier, adjacent formal dining with large picture window, chef's kitchen with island opening out to a massive family room and breakfast nook with intimate fireplace, direct backyard access peer out to an expansive view of endless stretches of sky under private gazebo for relaxing or dining al fresco. Sweeping staircase leads to 4 additional bedrooms including the primary suite with spectacular views of dazzling lights and snow-capped mountain during winter, boasting additional retreat area for seating or office, large dual walk-ins and double-sink in primary bathroom with separate shower and soaking tub for ultimate relaxation. All bedrooms boasts ample space including 3 en-suite bath and 1 Jack & Jill, and convenient 3-CAR GARAGE offering great potential to suit various lifestyles. Take advantage of the premium location with endless shopping & dining options (Westridge Plaza, Trader Joe's, Regal Cinema, Sprouts Market, Lowes, and Costco), just moments away from three distinguished golf courses—Westridge, Coyote Hills and Los Coyotes. Welcome home!
Additional Information
- HOA
- 220
- Frequency
- Monthly
- Association Amenities
- Controlled Access, Maintenance Grounds
- Other Buildings
- Gazebo
- Appliances
- Double Oven, Gas Cooktop, Disposal, Microwave, Range Hood, Water Heater
- Pool Description
- None
- Fireplace Description
- Family Room
- Heat
- Central
- Cooling
- Yes
- Cooling Description
- Central Air
- View
- City Lights, Mountain(s), Trees/Woods
- Garage Spaces Total
- 3
- Sewer
- Public Sewer
- Water
- Public
- School District
- Fullerton Joint Union High
- Middle School
- Imperial
- High School
- Sonora
- Interior Features
- Built-in Features, Block Walls, Ceiling Fan(s), Cathedral Ceiling(s), Dry Bar, Granite Counters, High Ceilings, In-Law Floorplan, Open Floorplan, Recessed Lighting, Two Story Ceilings, Bedroom on Main Level, Jack and Jill Bath, Primary Suite, Walk-In Closet(s)
- Attached Structure
- Detached
- Number Of Units Total
- 1
Listing courtesy of Listing Agent: Justin and Juhee Kim (homes@justinandjuhee.com) from Listing Office: T.N.G. Real Estate Consultants.
Listing sold by Johnny Cho from Keller Williams Realty Los Feliz
Mortgage Calculator
Based on information from California Regional Multiple Listing Service, Inc. as of . This information is for your personal, non-commercial use and may not be used for any purpose other than to identify prospective properties you may be interested in purchasing. Display of MLS data is usually deemed reliable but is NOT guaranteed accurate by the MLS. Buyers are responsible for verifying the accuracy of all information and should investigate the data themselves or retain appropriate professionals. Information from sources other than the Listing Agent may have been included in the MLS data. Unless otherwise specified in writing, Broker/Agent has not and will not verify any information obtained from other sources. The Broker/Agent providing the information contained herein may or may not have been the Listing and/or Selling Agent.
