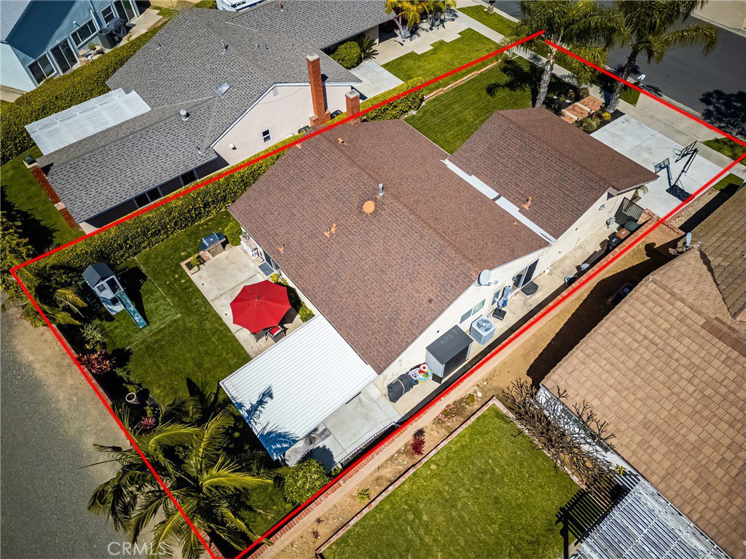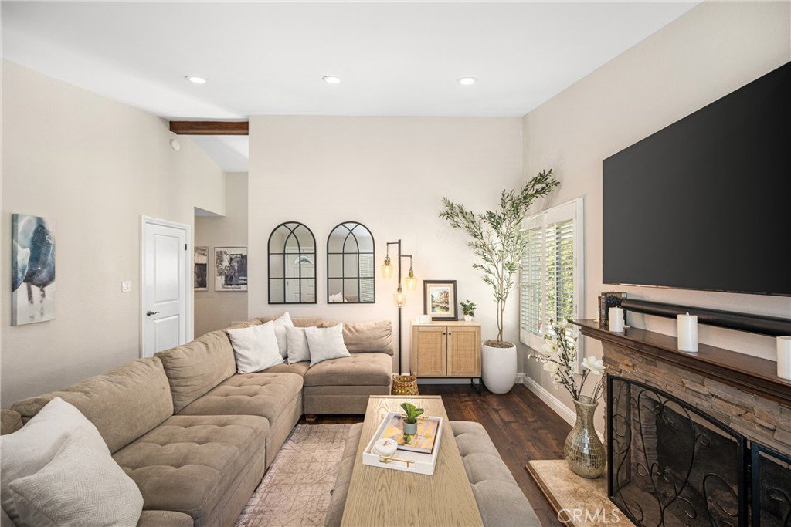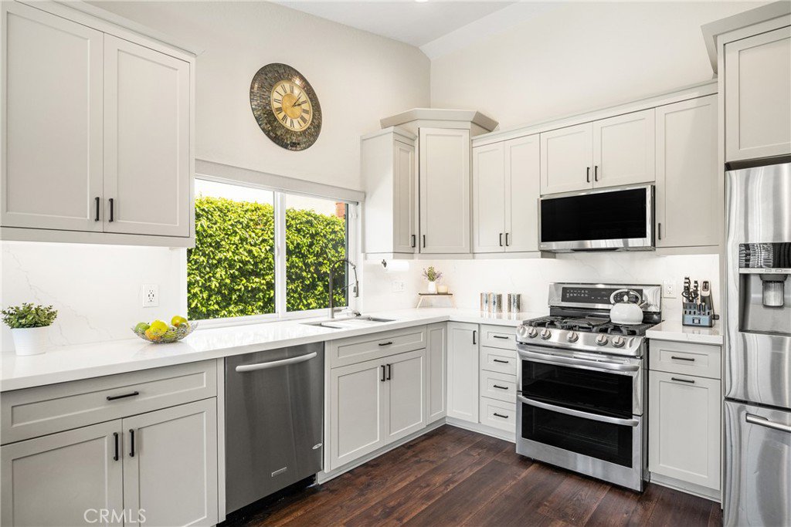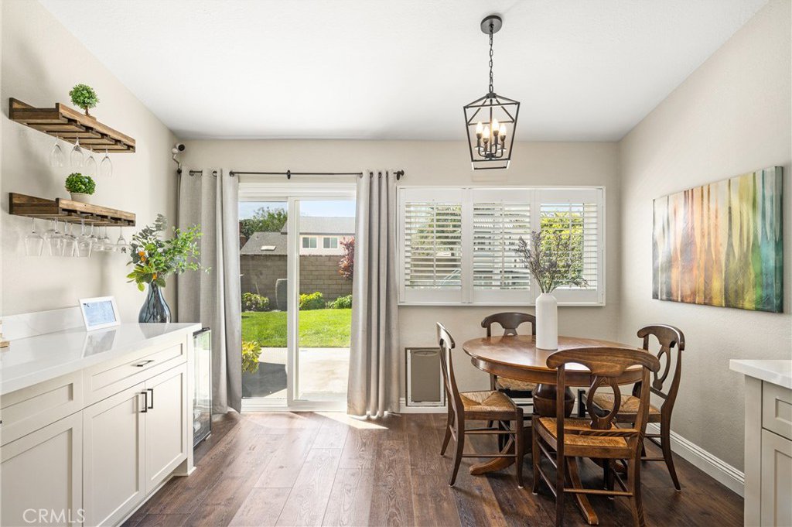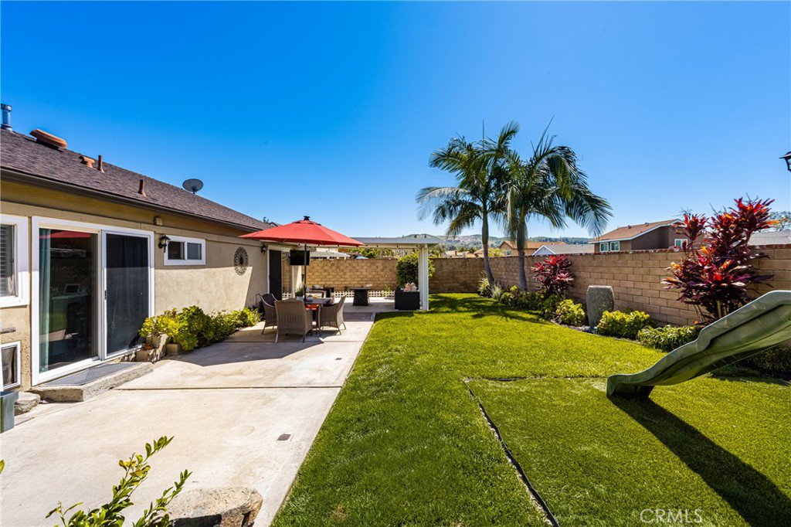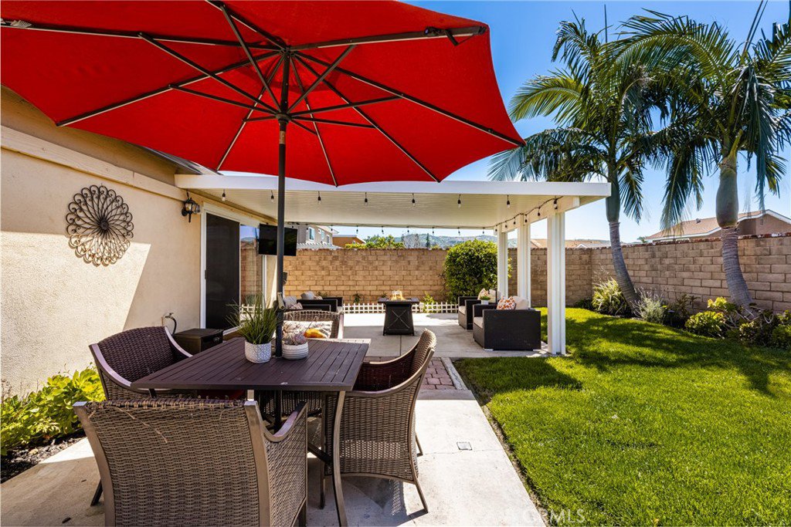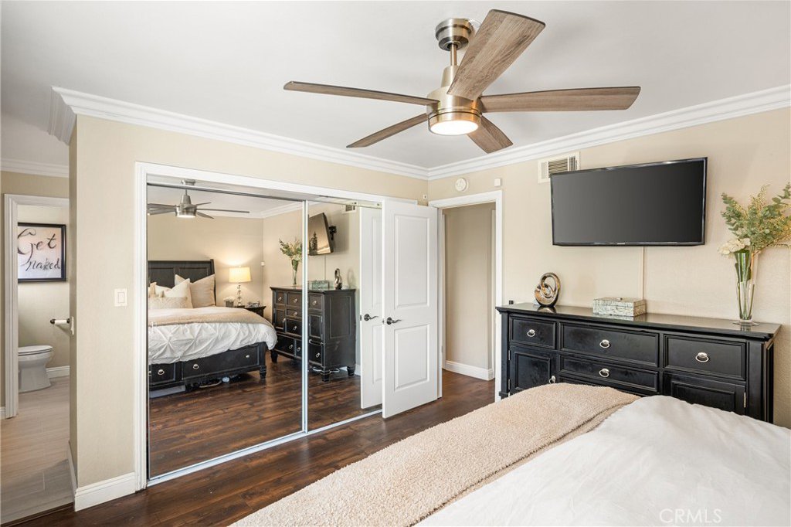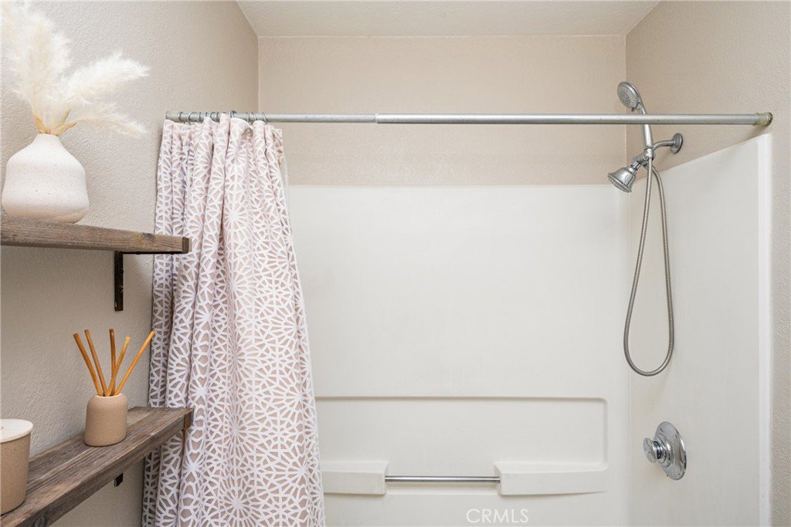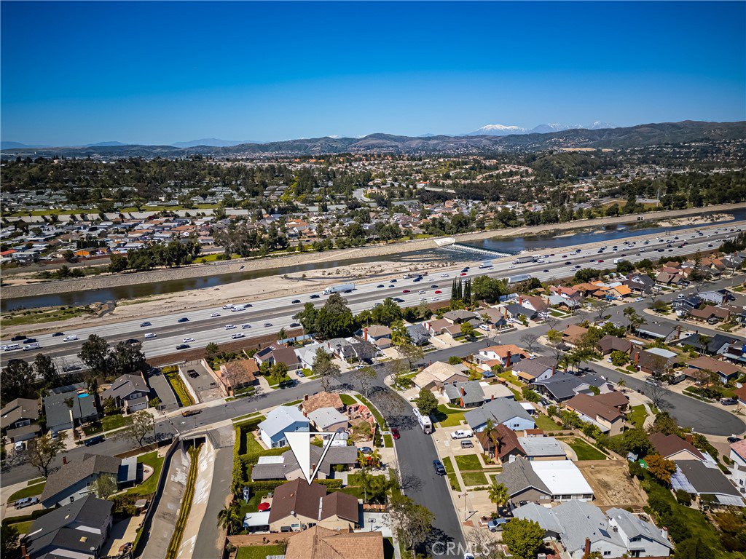253 North Camino Arroyo N, Anaheim Hills, CA 92807
- $1,100,000
- 4
- BD
- 2
- BA
- 1,382
- SqFt
- List Price
- $1,100,000
- Status
- ACTIVE UNDER CONTRACT
- MLS#
- PW24048604
- Year Built
- 1974
- Bedrooms
- 4
- Bathrooms
- 2
- Living Sq. Ft
- 1,382
- Lot Size
- 6,160
- Acres
- 0.14
- Lot Location
- Front Yard, Lawn, Landscaped, Near Park, Paved, Sprinklers Timer, Sprinkler System
- Days on Market
- 26
- Property Type
- Single Family Residential
- Style
- Traditional
- Property Sub Type
- Single Family Residence
- Stories
- One Level
- Neighborhood
- , Other
Property Description
Experience true California charm in this inviting four bedroom, two bath single level home in the heart of Anaheim Hills! Step inside to a welcoming family room with a light filled picture window, vaulted ceilings, stacked stone fireplace with custom mantle and recessed lighting. Follow the gorgeously hued luxury vinyl plank flooring into the vibrant kitchen area freshly updated with stainless steel appliances, creamy custom cabinetry with under lighting, stunning white stone counters, a cozy eat-in dining area overlooking the patio and a beautiful buffet bar, perfect for entertaining and additional storage. Just adjacent is an updated guest bathroom with newly installed single sink vanity with stone countertop. Escape to the primary suite equipped with private access to a covered patio overlooking the serene backyard. The primary bath is appointed with chic tile flooring, a single vanity and a luxurious glass enclosed walk in shower. Two additional guest bedrooms feature ceiling fans and mirrored closets with organizers, while the fourth bedroom, currently being utilized as a home office, provides a slider to the side yard. Year round enjoyment awaits outside! Enjoy peaceful mornings under the alumawood covered patio, dine al fresco or soak up the sun while playing on the grass. Additional home improvements include plantation shutters throughout, paneled interior doors, custom baseboards, upgraded 200amps electrical panel including an EV charger in garage, repaved driveway, newer insulated garage door, patio concrete slab and new landscaping. Walking distance to Eucalyptus Park and minutes from shops, dining, entertainment and the 91 freeway. Casually chic, this comfy home truly delivers the California dream, come see it today!
Additional Information
- Other Buildings
- Shed(s)
- Appliances
- Dishwasher, Gas Cooktop, Disposal, Gas Oven, Microwave, Water To Refrigerator
- Pool Description
- None
- Fireplace Description
- Gas, Living Room
- Heat
- Central, Fireplace(s), Natural Gas
- Cooling
- Yes
- Cooling Description
- Central Air
- View
- None
- Exterior Construction
- Concrete, Stucco
- Patio
- Concrete, Covered, Open, Patio, Porch
- Roof
- Composition
- Garage Spaces Total
- 2
- Sewer
- Public Sewer
- Water
- Public
- School District
- Orange Unified
- Elementary School
- Crescent
- Middle School
- El Rancho
- High School
- Canyon
- Interior Features
- Ceiling Fan(s), Crown Molding, Granite Counters, Open Floorplan, Quartz Counters, Recessed Lighting, All Bedrooms Down
- Attached Structure
- Detached
- Number Of Units Total
- 1
Listing courtesy of Listing Agent: Denise Tash (denisetash@firstteam.com) from Listing Office: First Team Real Estate.
Mortgage Calculator
Based on information from California Regional Multiple Listing Service, Inc. as of . This information is for your personal, non-commercial use and may not be used for any purpose other than to identify prospective properties you may be interested in purchasing. Display of MLS data is usually deemed reliable but is NOT guaranteed accurate by the MLS. Buyers are responsible for verifying the accuracy of all information and should investigate the data themselves or retain appropriate professionals. Information from sources other than the Listing Agent may have been included in the MLS data. Unless otherwise specified in writing, Broker/Agent has not and will not verify any information obtained from other sources. The Broker/Agent providing the information contained herein may or may not have been the Listing and/or Selling Agent.




