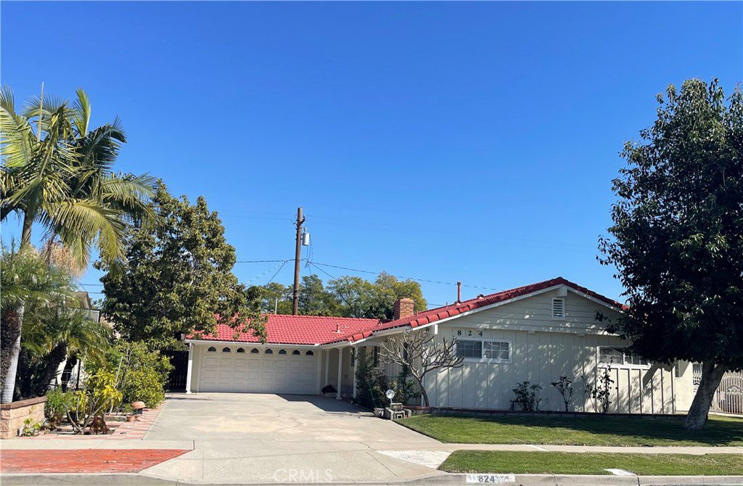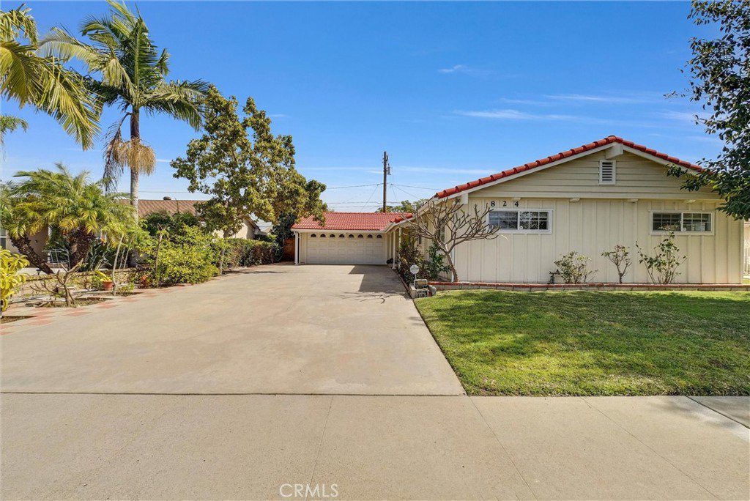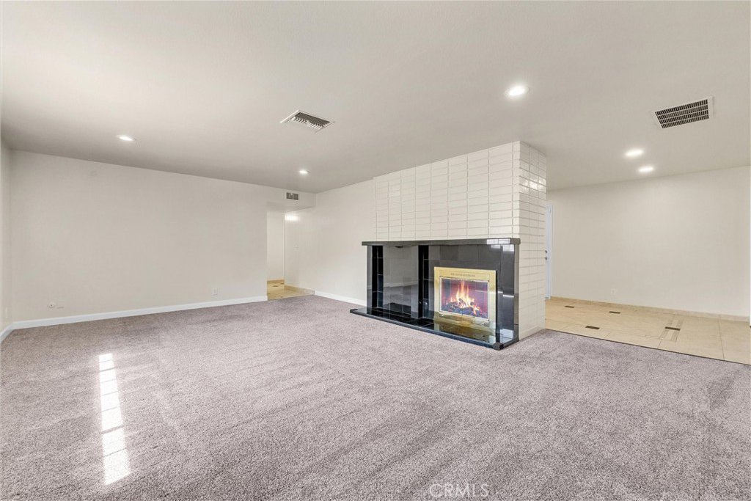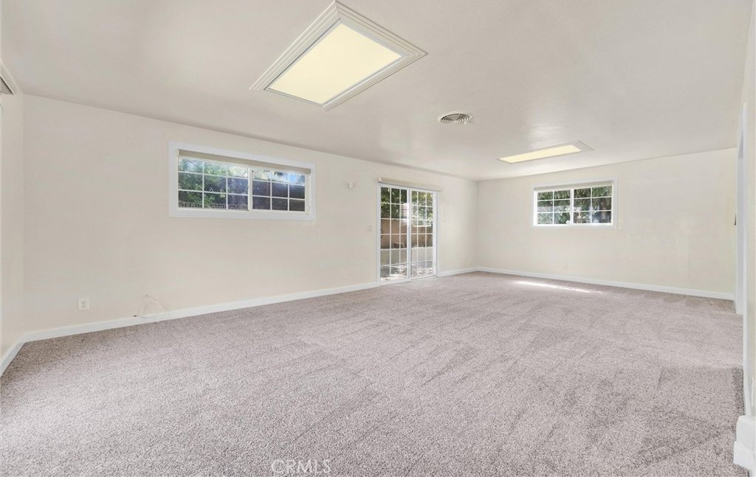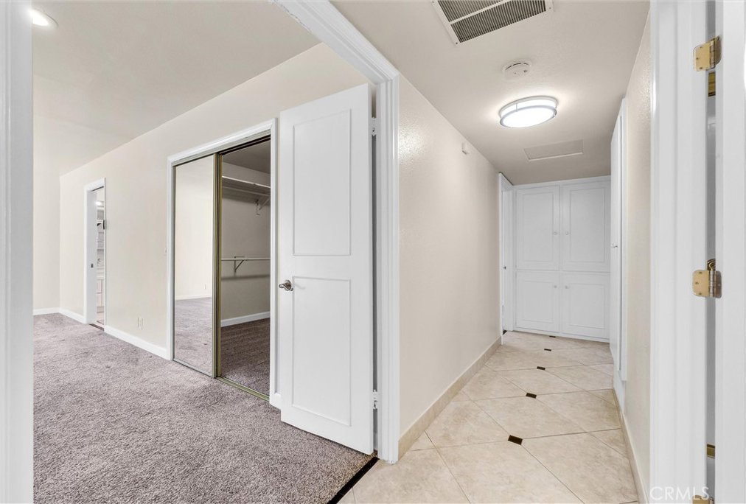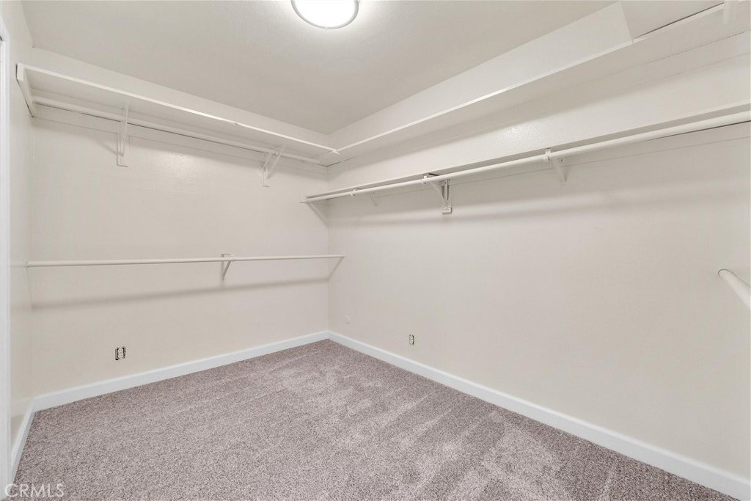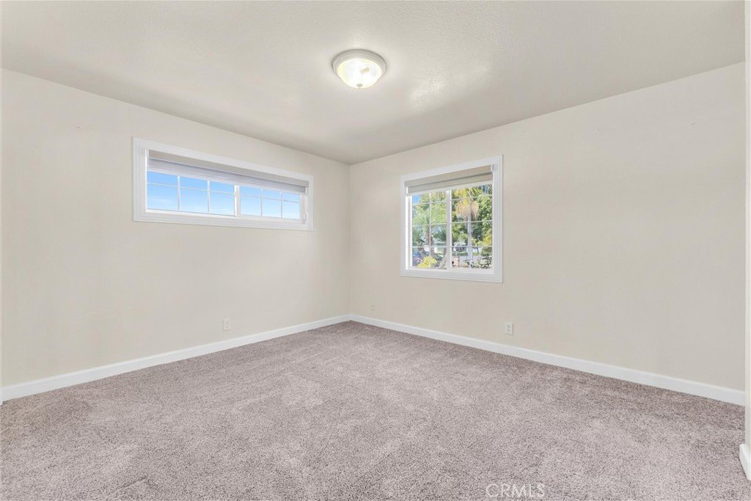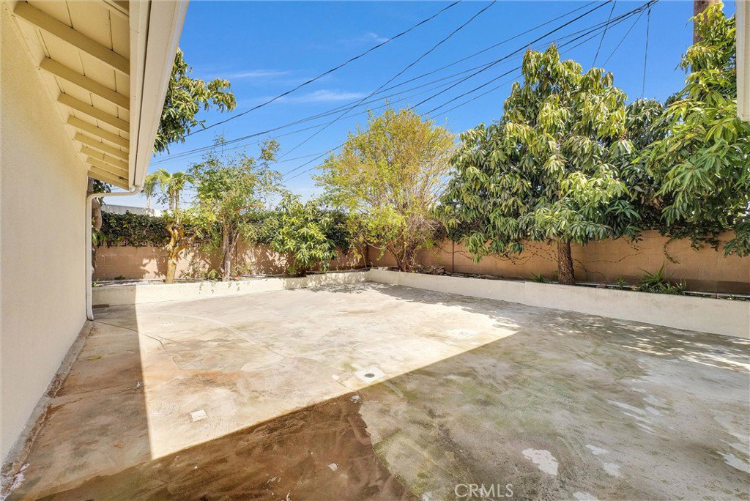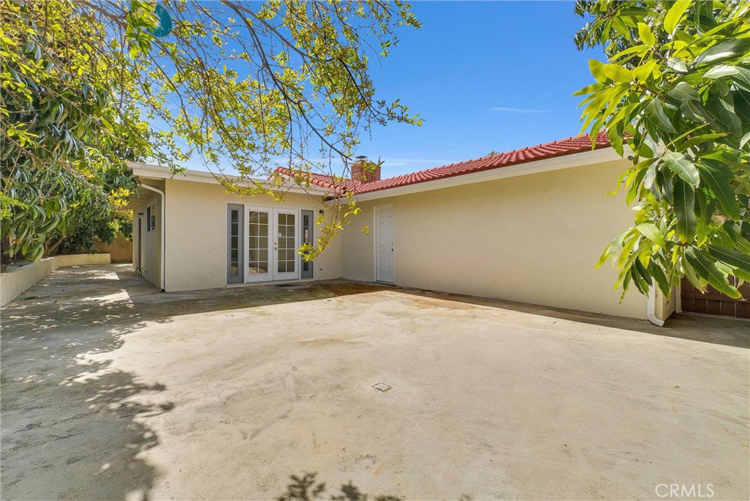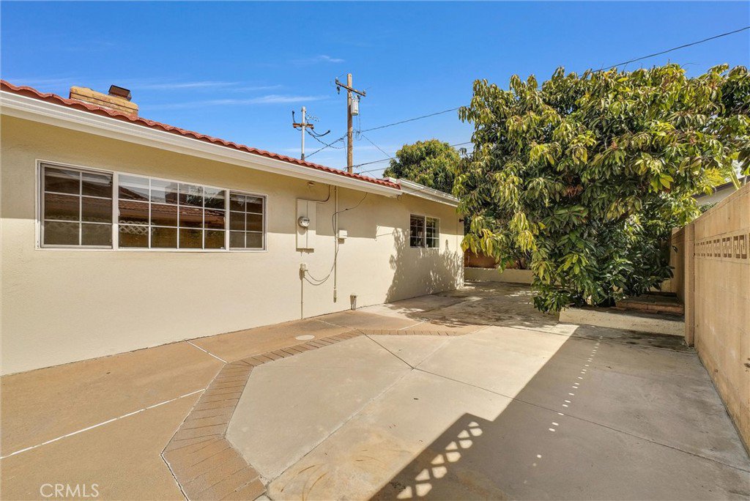824 S Chantilly Street, Anaheim, CA 92806
- $1,039,000
- 3
- BD
- 3
- BA
- 2,252
- SqFt
- List Price
- $1,039,000
- Price Change
- ▲ $50,000 1711153189
- Status
- PENDING
- MLS#
- PW24048187
- Year Built
- 1962
- Bedrooms
- 3
- Bathrooms
- 3
- Living Sq. Ft
- 2,252
- Lot Size
- 7,828
- Acres
- 0.18
- Lot Location
- Back Yard, Front Yard, Level, Sprinkler System, Street Level
- Days on Market
- 27
- Property Type
- Single Family Residential
- Style
- Contemporary
- Property Sub Type
- Single Family Residence
- Stories
- One Level
- Neighborhood
- , Other
Property Description
Come and see this beautiful home in the most sought-after neighborhood of East Anaheim. County records show it as a 5-bedroom 3-bathroom home, but currently it has 3 bedrooms and 3 bathrooms as 2 bedrooms have been converted to a family room and they can easily be converted back to bedrooms. Large open living room with fireplace, formal dining room, upgraded kitchen, remodeled bathrooms, two master bedrooms, one large master bedroom with walk in closet. Mirror wardrobe closet doors, central AC system, custom built and electronic window coverings connected to Alexa and your iphone. Spanish red tile roof, newer carpet, direct garage access, long driveway, lots of tropical fruit trees. Close to freeway access, shopping. Walking distance to local schools and Anaheim Cove Park and Recreation. Close to Disneyland, Angel's Stadium and Honda Center.
Additional Information
- Appliances
- Dishwasher, Free-Standing Range, Disposal, Gas Range, Gas Water Heater, Refrigerator, Water Softener, Water Heater
- Pool Description
- None
- Fireplace Description
- Dining Room, Family Room, Gas, Living Room
- Heat
- Central, Fireplace(s)
- Cooling
- Yes
- Cooling Description
- Central Air
- View
- None
- Exterior Construction
- Drywall, Frame, Glass, Concrete, Stucco
- Patio
- Concrete, Patio
- Roof
- Spanish Tile, Tile
- Garage Spaces Total
- 2
- Sewer
- Public Sewer, Sewer Tap Paid
- Water
- Public
- School District
- Anaheim Union High
- Elementary School
- Juarez
- Middle School
- South
- High School
- Katella
- Interior Features
- Granite Counters, Open Floorplan, Stone Counters, All Bedrooms Down, Bedroom on Main Level, Main Level Primary
- Attached Structure
- Detached
- Number Of Units Total
- 1
Listing courtesy of Listing Agent: Shawn Shahbazi (myrealtorshawn@gmail.com) from Listing Office: Keller Williams Realty.
Mortgage Calculator
Based on information from California Regional Multiple Listing Service, Inc. as of . This information is for your personal, non-commercial use and may not be used for any purpose other than to identify prospective properties you may be interested in purchasing. Display of MLS data is usually deemed reliable but is NOT guaranteed accurate by the MLS. Buyers are responsible for verifying the accuracy of all information and should investigate the data themselves or retain appropriate professionals. Information from sources other than the Listing Agent may have been included in the MLS data. Unless otherwise specified in writing, Broker/Agent has not and will not verify any information obtained from other sources. The Broker/Agent providing the information contained herein may or may not have been the Listing and/or Selling Agent.

