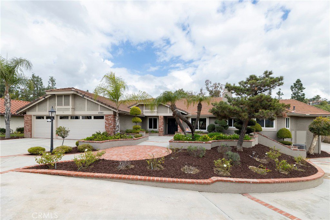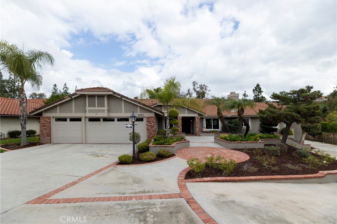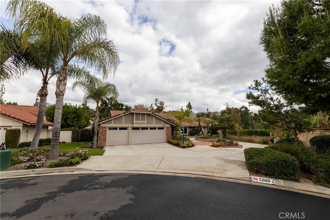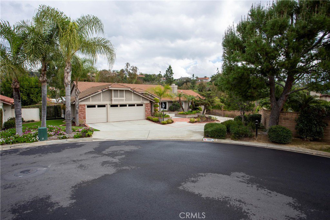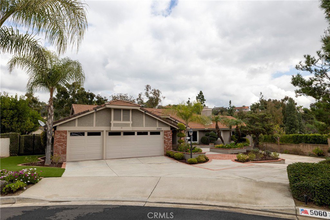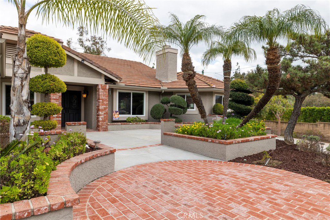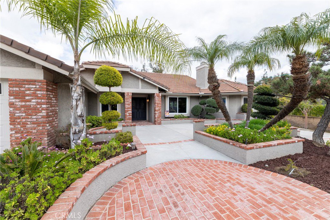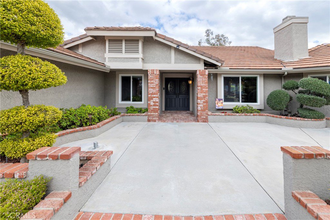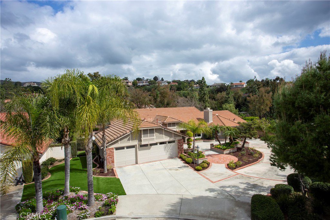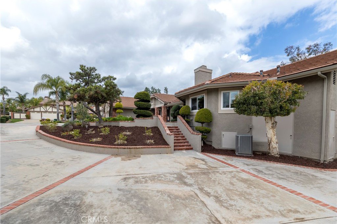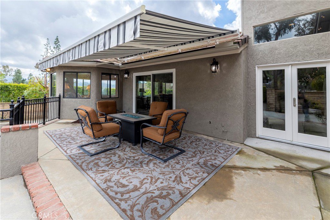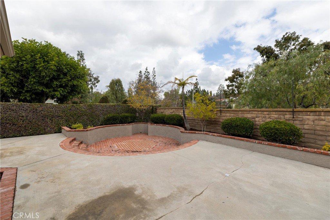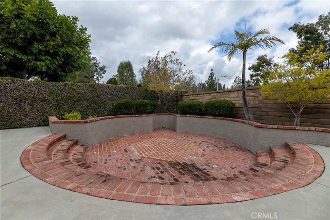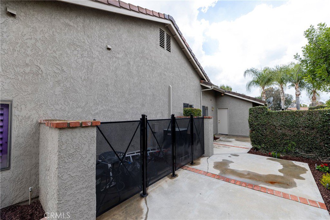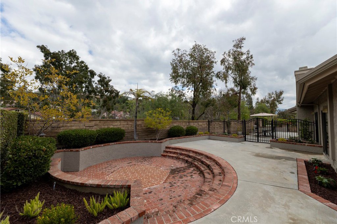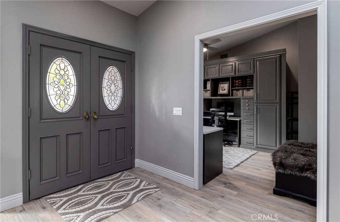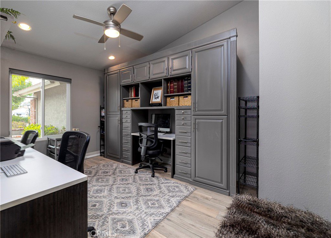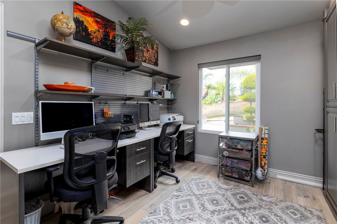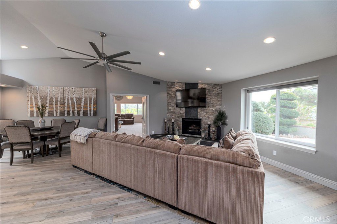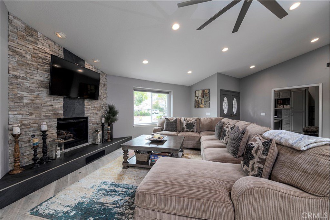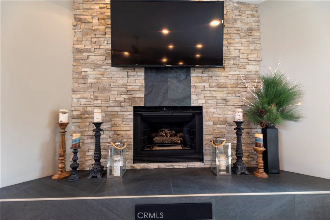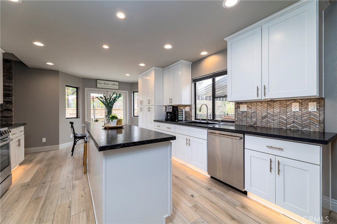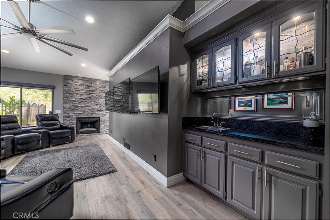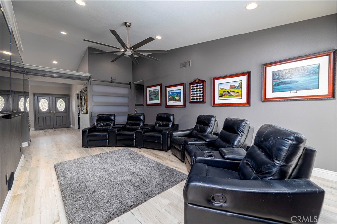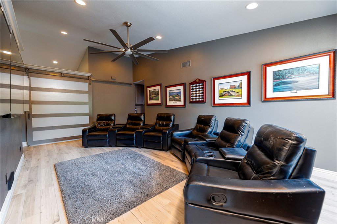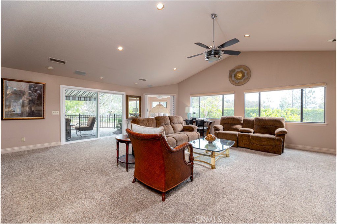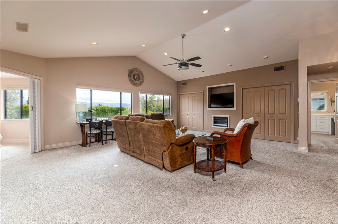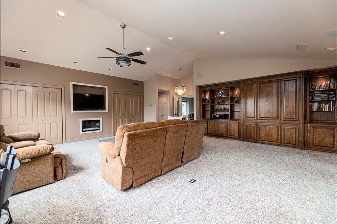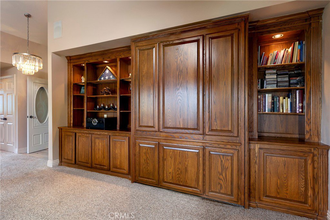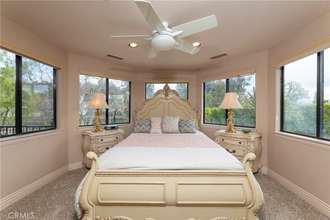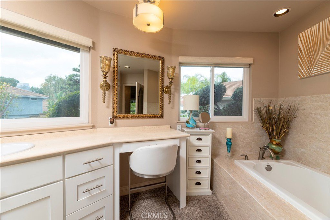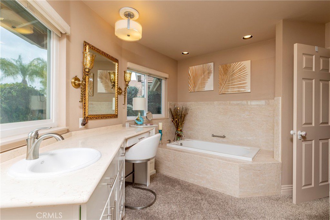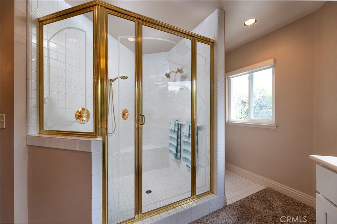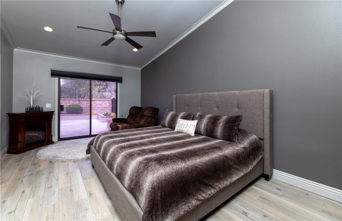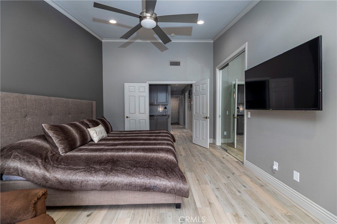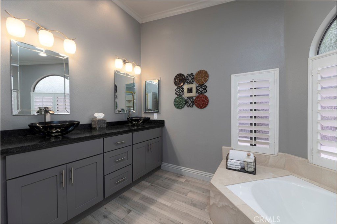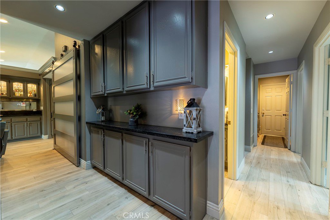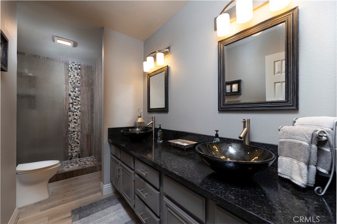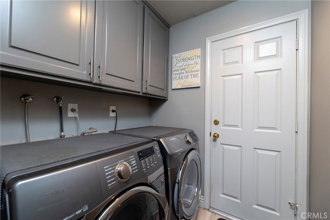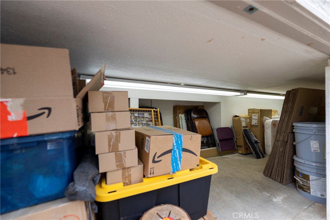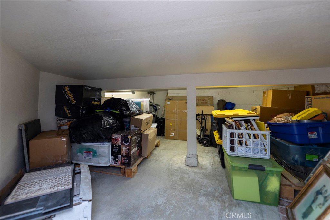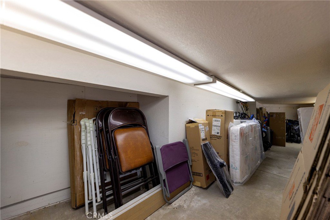5060 Via Del Fierro, Yorba Linda, CA 92887
- $1,700,000
- 4
- BD
- 3
- BA
- 3,402
- SqFt
- List Price
- $1,700,000
- Status
- ACTIVE UNDER CONTRACT
- MLS#
- PW24043744
- Year Built
- 1983
- Bedrooms
- 4
- Bathrooms
- 3
- Living Sq. Ft
- 3,402
- Lot Size
- 15,600
- Acres
- 0.36
- Lot Location
- Back Yard, Cul-De-Sac, Front Yard, Landscaped, Sprinklers Timer, Sprinkler System, Yard
- Days on Market
- 60
- Property Type
- Single Family Residential
- Style
- Contemporary
- Property Sub Type
- Single Family Residence
- Stories
- One Level
- Neighborhood
- Travis Ranch (Trvr)
Property Description
Stunning Single Story Gem Located In The Highly Sought After Travis Ranch Community! Beautiful Curb Appeal At The End Of A Hard To Find Cul-De-Sac Location! What An AMAZING Driveway, Set up For R.V. Parking And An Unbelievable Amount Of Parking Space! Very Nice Court Yard Entrance With Double Door Entry! Step Into An Inviting Living Room Area With A Stunning Stacked Stone Fireplace , Recessed Lighting And Plenty Of Natural Light! The Nice Size Dining Area Also Offers A Lovely Built-In Dry-Bar With Plenty Of Cabinets! Beautifully Remodeled Kitchen Boast A Large Island , Unbelievable Amount Of Cabinets, Gorgeous Black Leathered Finished Granite And Beautiful Earth Tone Backsplash, Composite Kitchen Sink And Recessed Lighting! The Media Room Is A Entertainers Delight! Set Up For Multiple Program Viewing! Cozy Stacked Stone Fireplace , Wet Bar And An Attractive Barn Door! Custom Ceramic Plank Tile Flooring In The Majority Of Interior! Beautifully Remodeled Hall Bathroom! Nice Size Primary Bedroom And Bathroom! All Bedrooms Are Nice Size, Front Bedroom Is Being Used As An Office. NOW COMES THE BONUS... An UNBELIVABLE PERMITTED 1,092 SQFT. ATTACHED ENTERTAINMENT SUITE WITH IT'S OWN HVAC SYSTEM AND WATER HEATER! BUILT-IN MURPHY BED , A NICE SIZE BEDROOM AREA , A LARGE FULL BATHROOM , HIGH CEILINGS WITH RECESSED LIGHTING AND CEILING FAN AND ACCESS TO A LARGE PATIO! IT'S LIKE HAVING AN ATTACHED ADU!!!! POSSIBILITIES ARE ENDLESS! GREAT STORAGE AREA ON SIDE OF HOUSE IS A MUST SEE!!
Additional Information
- Appliances
- Built-In Range, Dishwasher, Free-Standing Range, Disposal, Gas Oven, Gas Range, Gas Water Heater, Microwave, Water Softener
- Pool Description
- None
- Fireplace Description
- Living Room
- Heat
- Forced Air
- Cooling
- Yes
- Cooling Description
- Central Air, Dual, Whole House Fan, Attic Fan
- View
- Hills
- Exterior Construction
- Stucco
- Patio
- Deck, Patio
- Roof
- Tile
- Garage Spaces Total
- 3
- Sewer
- Public Sewer
- Water
- Public
- School District
- Placentia-Yorba Linda Unified
- Elementary School
- Travis Ranch
- Middle School
- Travis Ranch
- High School
- Esperanza
- Interior Features
- Wet Bar, Ceiling Fan(s), Crown Molding, Cathedral Ceiling(s), Granite Counters, High Ceilings, In-Law Floorplan, Open Floorplan, Recessed Lighting, All Bedrooms Down, Attic, Bedroom on Main Level, Main Level Primary
- Attached Structure
- Detached
- Number Of Units Total
- 1
Listing courtesy of Listing Agent: Mark Amezquita (stallionz27@aol.com) from Listing Office: Westworld Realty Inc..
Mortgage Calculator
Based on information from California Regional Multiple Listing Service, Inc. as of . This information is for your personal, non-commercial use and may not be used for any purpose other than to identify prospective properties you may be interested in purchasing. Display of MLS data is usually deemed reliable but is NOT guaranteed accurate by the MLS. Buyers are responsible for verifying the accuracy of all information and should investigate the data themselves or retain appropriate professionals. Information from sources other than the Listing Agent may have been included in the MLS data. Unless otherwise specified in writing, Broker/Agent has not and will not verify any information obtained from other sources. The Broker/Agent providing the information contained herein may or may not have been the Listing and/or Selling Agent.
