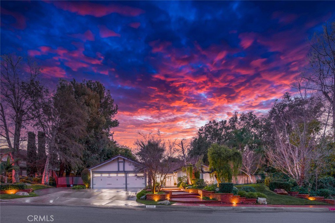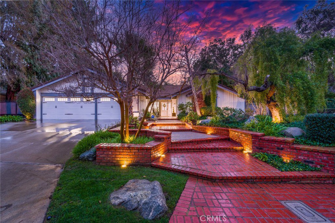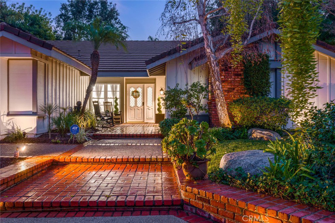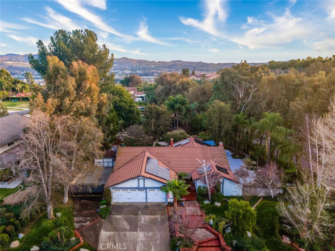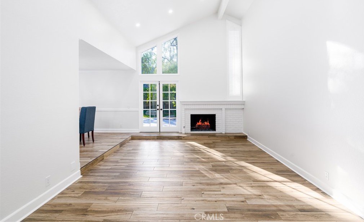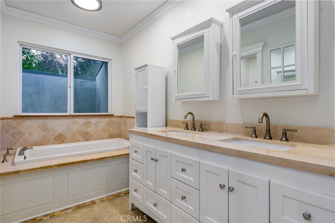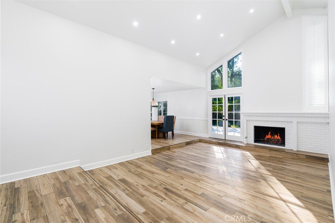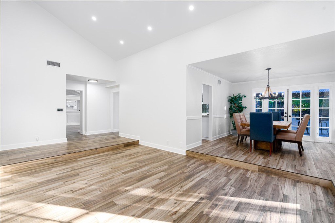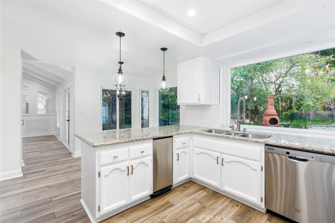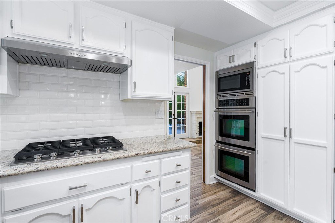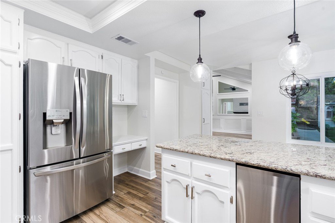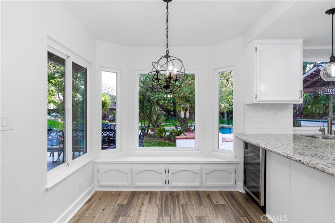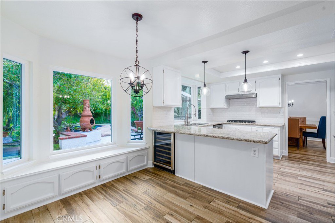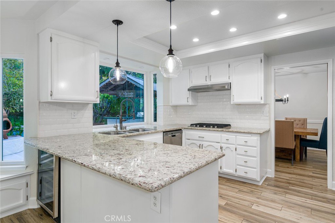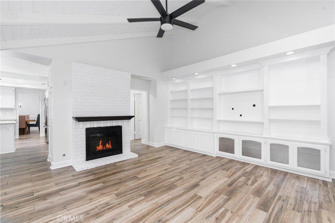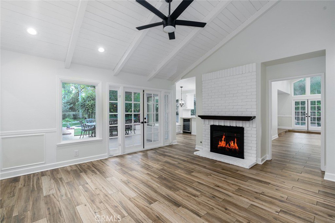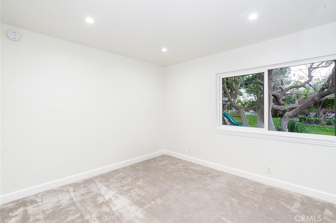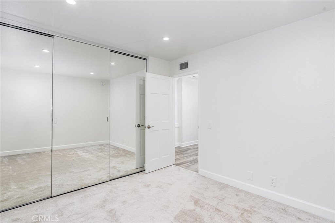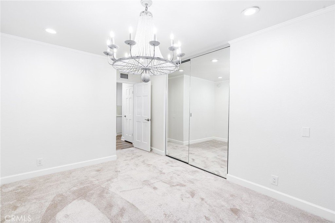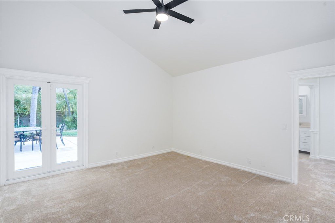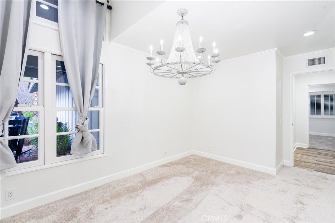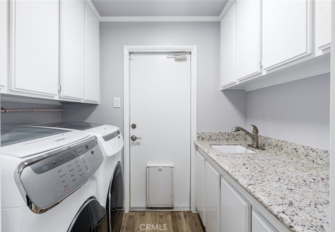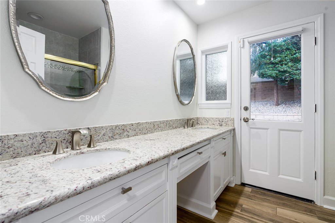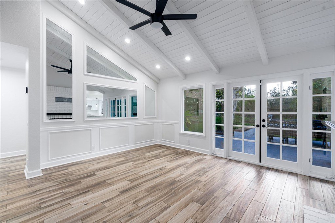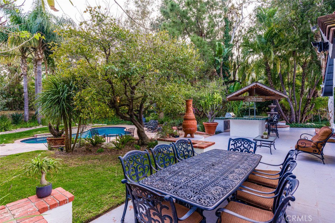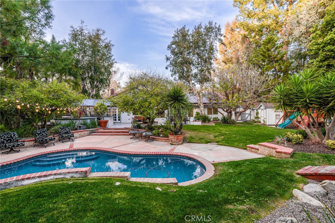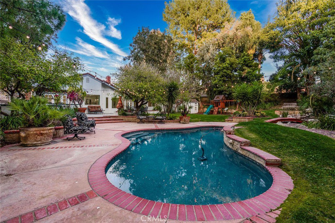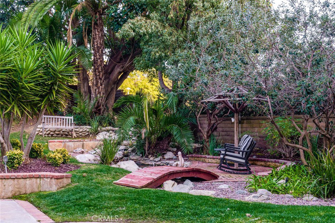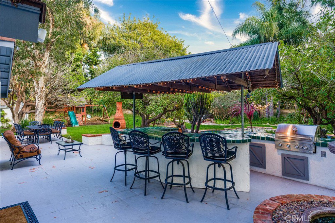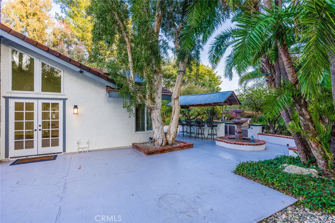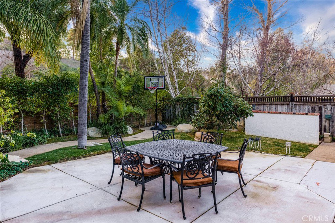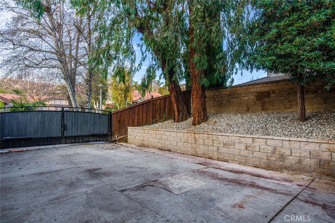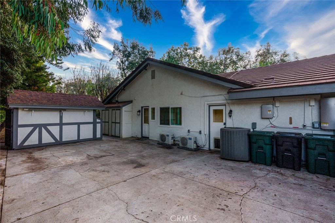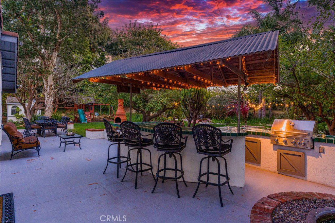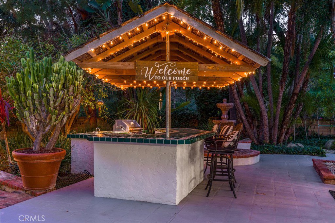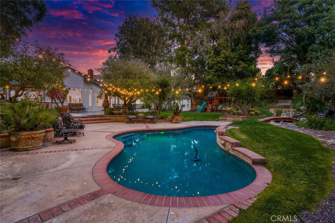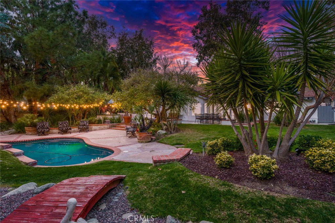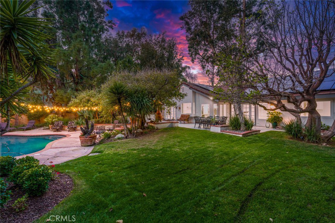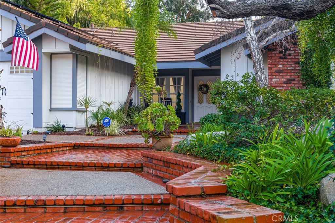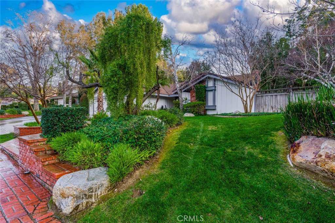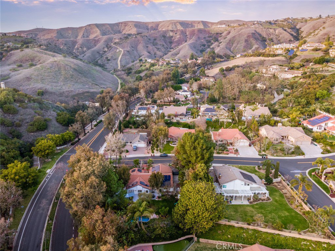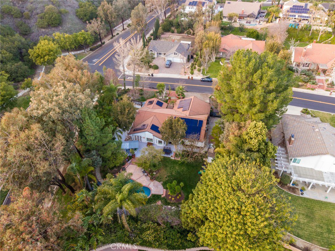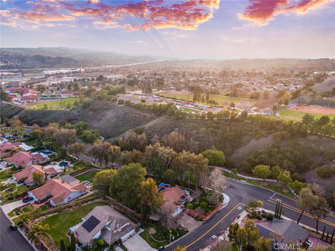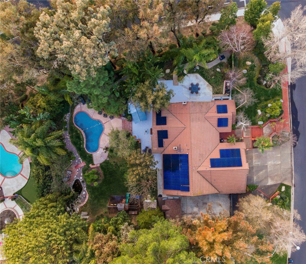22210 Mission Hills Lane, Yorba Linda, CA 92887
- $1,869,000
- 4
- BD
- 3
- BA
- 2,300
- SqFt
- List Price
- $1,869,000
- Price Change
- ▼ $6,000 1714501897
- Status
- ACTIVE
- MLS#
- PW24035148
- Year Built
- 1983
- Bedrooms
- 4
- Bathrooms
- 3
- Living Sq. Ft
- 2,300
- Lot Size
- 25,500
- Acres
- 0.59
- Lot Location
- Back Yard, Corner Lot, Front Yard, Gentle Sloping, Sprinklers In Rear, Sprinklers In Front, Lawn, Landscaped, Near Park, Secluded, Sprinkler System, Yard
- Days on Market
- 69
- Property Type
- Single Family Residential
- Style
- Ranch
- Property Sub Type
- Single Family Residence
- Stories
- One Level
- Neighborhood
- Hidden Hills Estates (Hhes)
Property Description
Nestled in the prestigious enclave of "Hidden Hills," this exquisite abode boasts a charming blend of farmhouse elegance and modern comfort, sprawled across an expansive half-acre oasis. As you step through the grand entrance, you'll be greeted by the majestic formal living and dining areas, adorned with lofty ceilings & freshly painted interiors. Sunlight streams in through multiple French doors, beckoning you to explore the sprawling grounds beyond. Brand new LED canned lighting, fixtures, and dimmer switches throughout, every corner of this home exudes a sense of refined luxury. The gourmet kitchen, overlooking the verdant landscape, features pristine white cabinetry, top-of-the-line stainless steel appliances, a new wine fridge, and a convenient trash compactor. An inviting breakfast nook with a cozy bench seat seamlessly connects to the spacious family room, where wood-beamed ceilings and a built-in entertainment center create an inviting atmosphere for gatherings with loved ones.Retreat to the sumptuous primary suite, where soaring ceilings and a remodeled master bathroom await. Dual vanities, a deep soaking tub, and access to your private outdoor area via French doors ensure the ultimate in relaxation and rejuvenation. Three additional generously sized bedrooms, a second dual vanity bath, powder room, and full laundry complete the well-designed layout of this single-level sanctuary. Outside, a world of entertainment awaits amidst the lush landscaping and resort-style amenities. Take a dip in the shimmering pool, watch the little one's frolic in the children's play area, or unwind beneath the shade of the covered Tiki bar with a barbecue grill ready to host memorable gatherings. The tranquil fountain, verdant lawns, and sun-soaked patios offer endless opportunities for al fresco dining and leisurely lounging. With 42 solar panels, an EV charging system, & a water softener enhancing your comfort & sustainability, every detail of this home has been meticulously curated for modern living. An attached three-car garage with a "mr.cool" cooling system, gated RV parking, and ample storage sheds provide practical convenience, while the potential to add an ADU/guest house ensures flexibility for future expansion. Located within the coveted boundaries of Yorba Linda High School, this exceptional residence offers the perfect balance of privacy, prestige, and endless possibilities. Welcome to your dream home in Hidden Hills—the epitome of upscale living awaits!
Additional Information
- Other Buildings
- Shed(s)
- Appliances
- Barbecue, Double Oven, Dishwasher, Disposal, Microwave, Water Softener, Trash Compactor, Water Heater
- Pool
- Yes
- Pool Description
- Heated, In Ground, Private
- Fireplace Description
- Family Room, Living Room
- Heat
- Central, ENERGY STAR Qualified Equipment, Forced Air
- Cooling
- Yes
- Cooling Description
- Central Air, ENERGY STAR Qualified Equipment
- View
- Hills, Pool, Trees/Woods
- Exterior Construction
- Stucco
- Patio
- Brick, Concrete, Patio
- Roof
- Concrete, Tile
- Garage Spaces Total
- 3
- Sewer
- Public Sewer, Sewer Tap Paid
- Water
- Public
- School District
- Placentia-Yorba Linda Unified
- Elementary School
- Travis Ranch
- Middle School
- Travis Ranch
- High School
- Yorba Linda
- Interior Features
- Beamed Ceilings, Built-in Features, Block Walls, Ceiling Fan(s), Cathedral Ceiling(s), Granite Counters, High Ceilings, Open Floorplan, Paneling/Wainscoting, Recessed Lighting, All Bedrooms Down, Bedroom on Main Level, Main Level Primary, Primary Suite
- Attached Structure
- Detached
- Number Of Units Total
- 1
Listing courtesy of Listing Agent: Frank Del Rio (fdroffers@gmail.com) from Listing Office: eXp Realty of California Inc.
Mortgage Calculator
Based on information from California Regional Multiple Listing Service, Inc. as of . This information is for your personal, non-commercial use and may not be used for any purpose other than to identify prospective properties you may be interested in purchasing. Display of MLS data is usually deemed reliable but is NOT guaranteed accurate by the MLS. Buyers are responsible for verifying the accuracy of all information and should investigate the data themselves or retain appropriate professionals. Information from sources other than the Listing Agent may have been included in the MLS data. Unless otherwise specified in writing, Broker/Agent has not and will not verify any information obtained from other sources. The Broker/Agent providing the information contained herein may or may not have been the Listing and/or Selling Agent.
