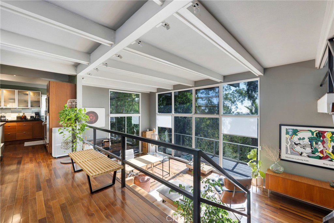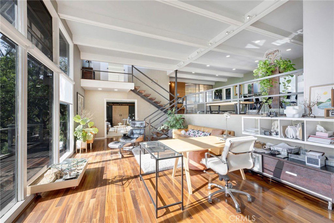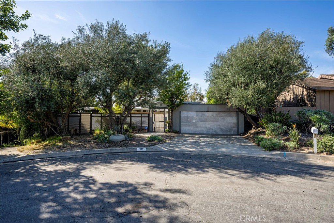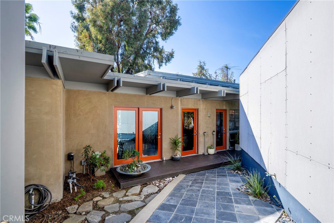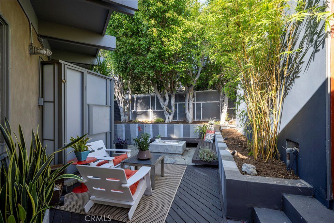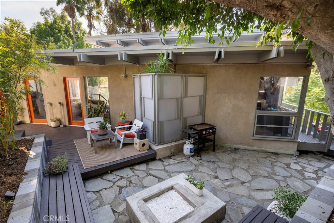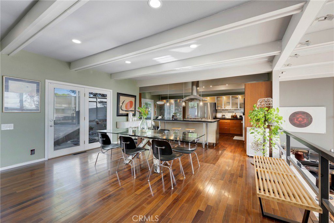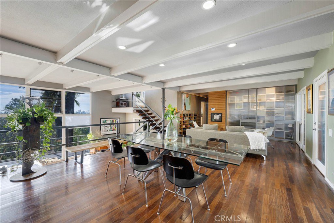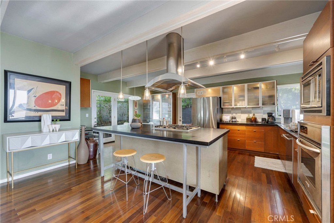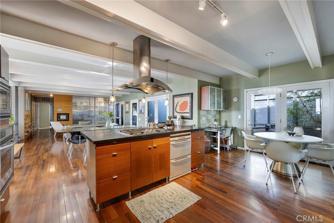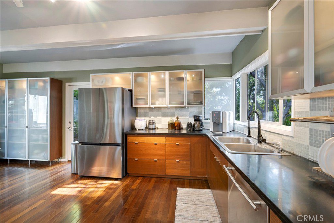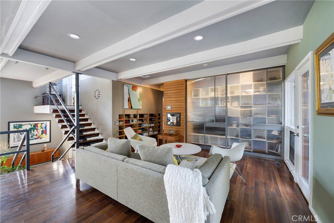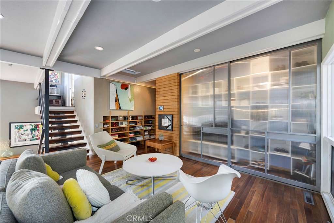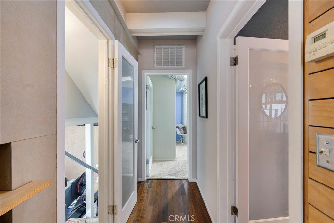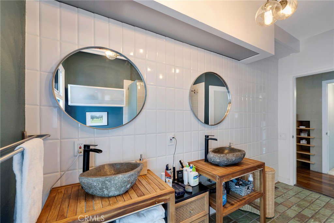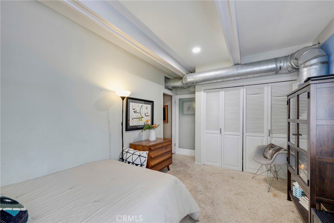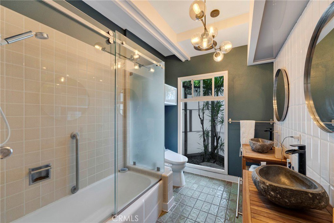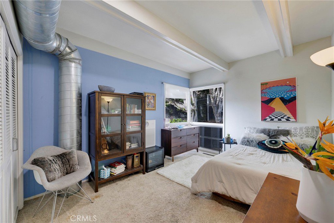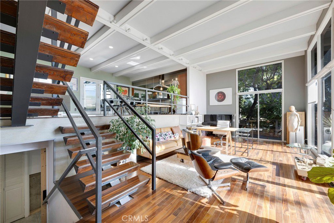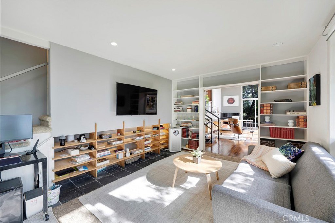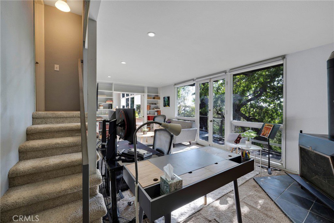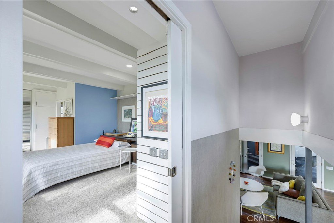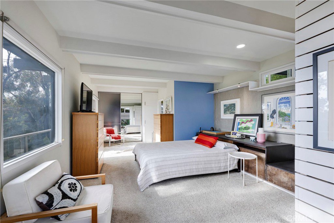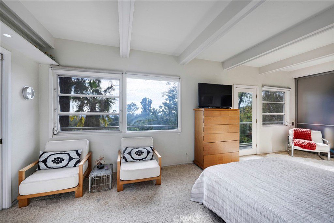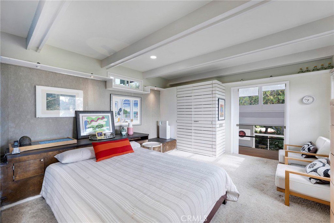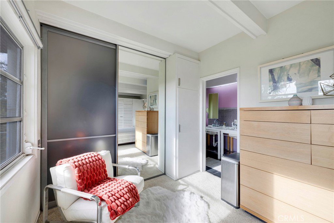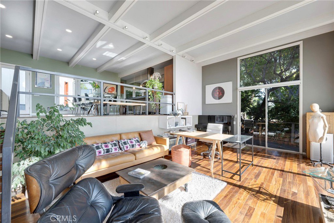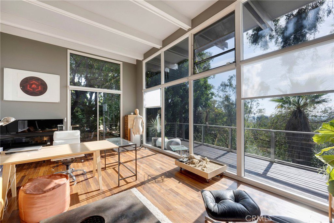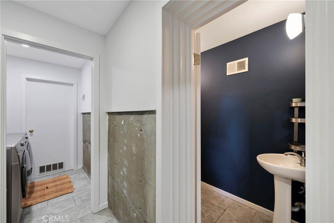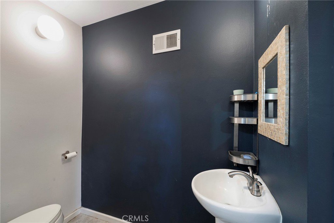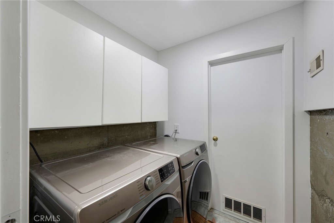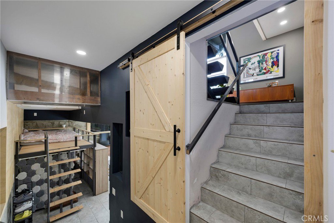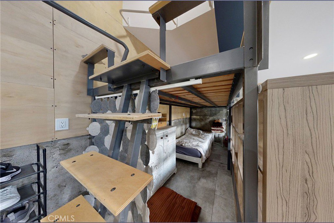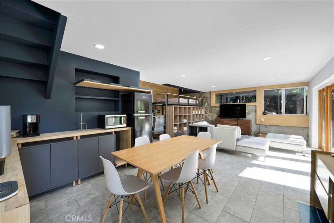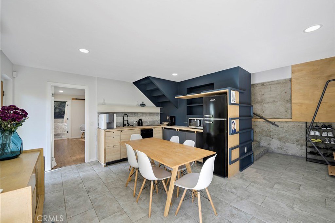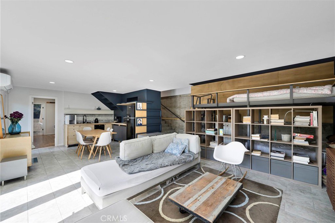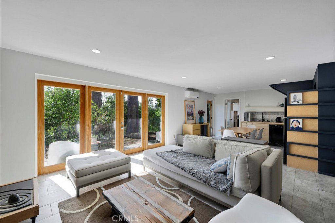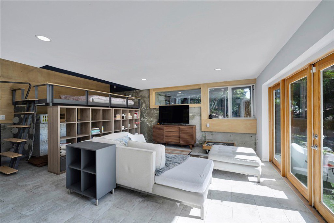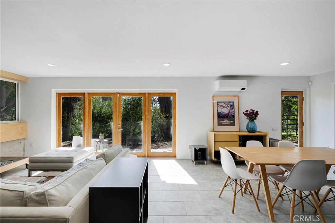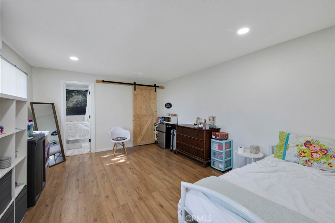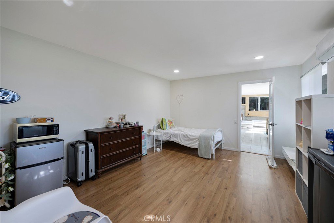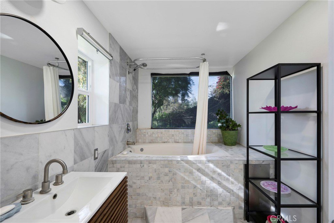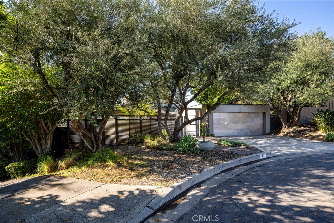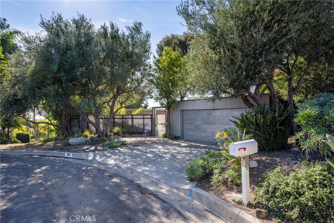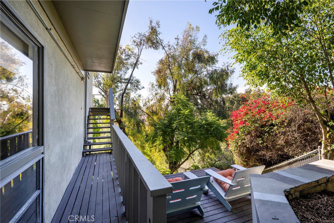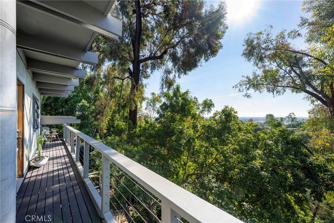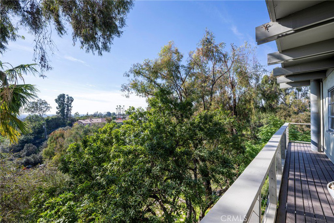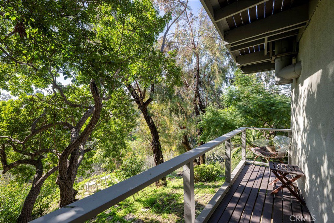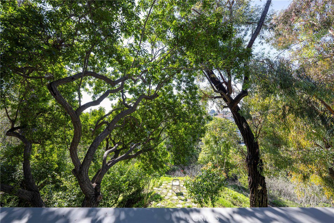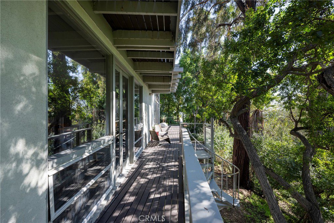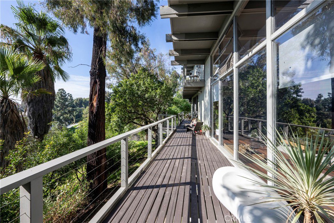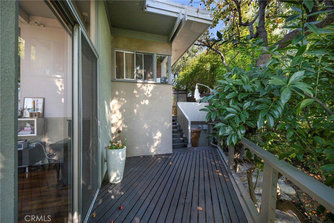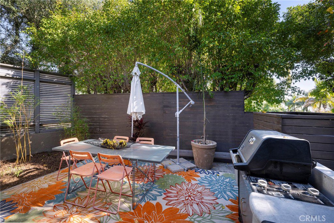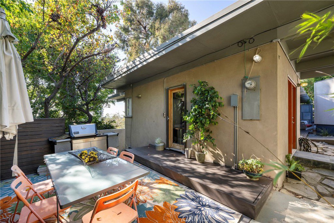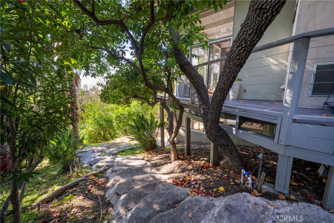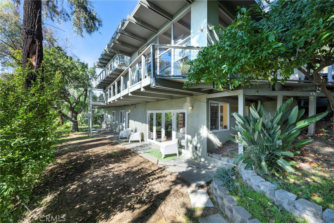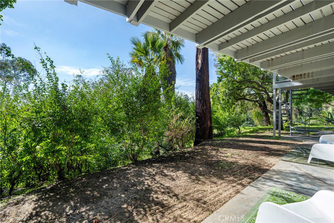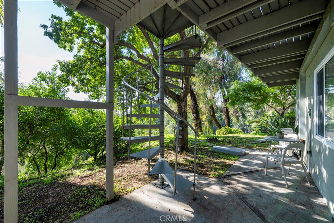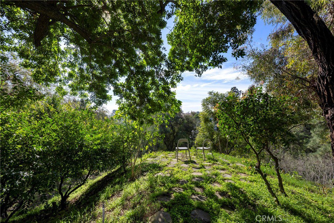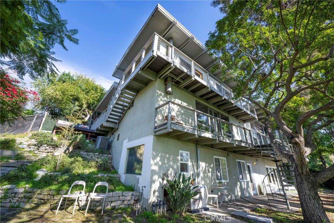1811 Skyline Way, Fullerton, CA 92831
- $1,750,000
- 4
- BD
- 4
- BA
- 3,439
- SqFt
- List Price
- $1,750,000
- Price Change
- ▼ $58,000 1713430161
- Status
- ACTIVE UNDER CONTRACT
- MLS#
- PW24025123
- Year Built
- 1961
- Bedrooms
- 4
- Bathrooms
- 4
- Living Sq. Ft
- 3,439
- Lot Size
- 36,570
- Acres
- 0.84
- Lot Location
- Back Yard, Cul-De-Sac, Drip Irrigation/Bubblers, Sloped Down, Front Yard, Landscaped, Secluded, Trees, Yard
- Days on Market
- 88
- Property Type
- Single Family Residential
- Style
- Mid-Century Modern
- Property Sub Type
- Single Family Residence
- Stories
- Three Or More Levels
- Neighborhood
- , Raymond Hills
Property Description
Back on the market and reduced 4/17/24. Captivating opportunity to own an extraordinary architectural gem! This Mid-Century Neutra-inspired residence is priced significantly lower than comparable homes in L.A. and Palm Springs, hotspots for Mid-Century enthusiasts. Situated in the sought-after Raymond Hills area on a tranquil cul-de-sac, this home falls within the coveted Beechwood k-8 school boundaries—a highly desirable district that's notoriously difficult to access if you're not within its limits. Perched on the hillside, this stunning architectural masterpiece captures the essence of the outdoors with extensive walls of glass, offering picturesque views and lush greenery visible from nearly every window. Renovated approximately 18-20 years ago, the home boasts wood floors, remodeled kitchens and bathrooms, and the addition of a downstairs apartment featuring a bedroom, bath, full kitchen, and living room. With its own entrance, the apartment presents a rental opportunity or an ideal space for extended family. Mid-century touches throughout the home contribute to its unique charm, complemented by an abundance of natural light and panoramic views from every vantage point. Don't miss the chance to experience this exceptional piece of architecture in the highly sought-after Raymond Hills neighborhood. Schedule your appointment today! Explore the 3D tour at https://my.matterport.com/show/?m=zH2igpNynm9&mls=1.
Additional Information
- Appliances
- Dishwasher, Gas Cooktop, Disposal, Water Heater
- Pool Description
- None
- Fireplace Description
- Wood Burning
- Heat
- Central, Ductless, ENERGY STAR Qualified Equipment, Fireplace(s)
- Cooling
- Yes
- Cooling Description
- Central Air
- View
- City Lights, Ocean, Trees/Woods
- Exterior Construction
- Concrete, Stucco, Wood Siding
- Patio
- Concrete, Patio
- Roof
- Rolled/Hot Mop
- Garage Spaces Total
- 2
- Sewer
- Public Sewer
- Water
- Public
- School District
- Fullerton Joint Union High
- Elementary School
- Beechwood
- High School
- Fullerton
- Interior Features
- Beamed Ceilings, Ceiling Fan(s), Cathedral Ceiling(s), Open Floorplan, Recessed Lighting, Primary Suite
- Attached Structure
- Detached
- Number Of Units Total
- 1
Listing courtesy of Listing Agent: Jacqueline Orzechowski (porzejac@mac.com) from Listing Office: T.N.G. Real Estate Consultants.
Mortgage Calculator
Based on information from California Regional Multiple Listing Service, Inc. as of . This information is for your personal, non-commercial use and may not be used for any purpose other than to identify prospective properties you may be interested in purchasing. Display of MLS data is usually deemed reliable but is NOT guaranteed accurate by the MLS. Buyers are responsible for verifying the accuracy of all information and should investigate the data themselves or retain appropriate professionals. Information from sources other than the Listing Agent may have been included in the MLS data. Unless otherwise specified in writing, Broker/Agent has not and will not verify any information obtained from other sources. The Broker/Agent providing the information contained herein may or may not have been the Listing and/or Selling Agent.

