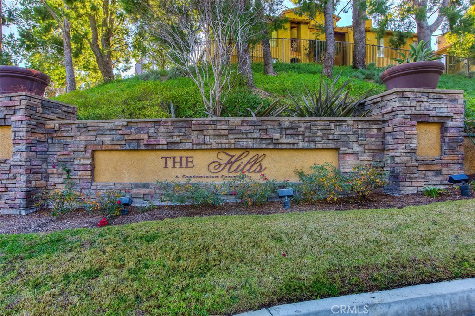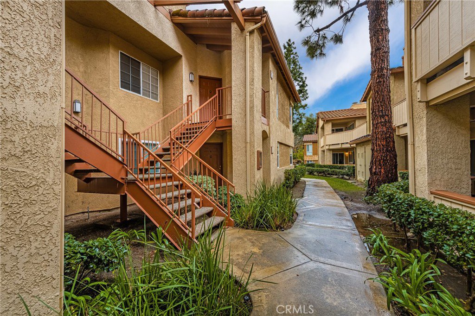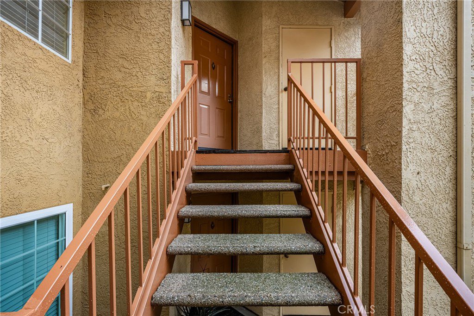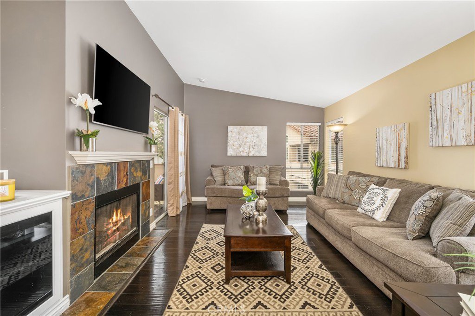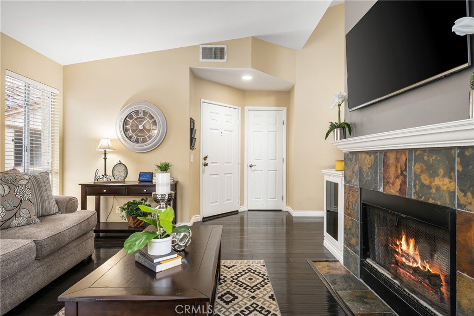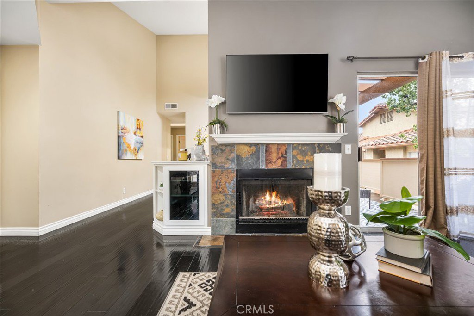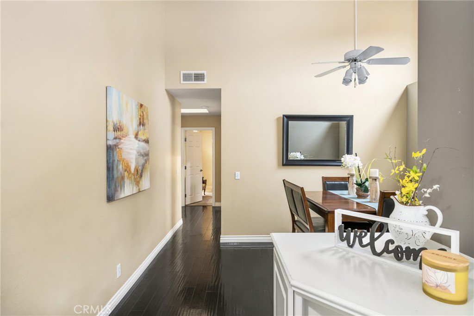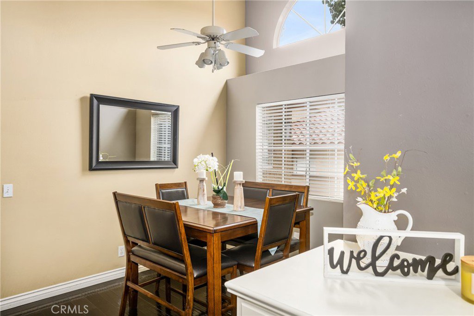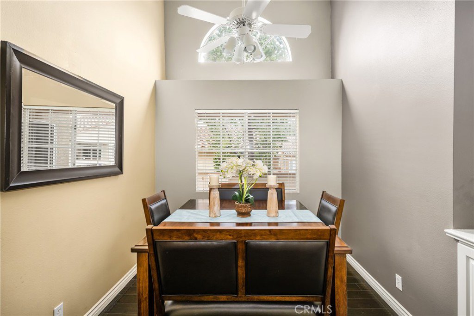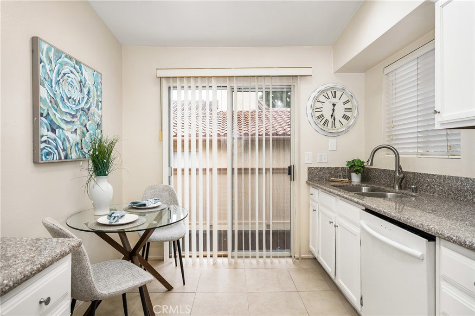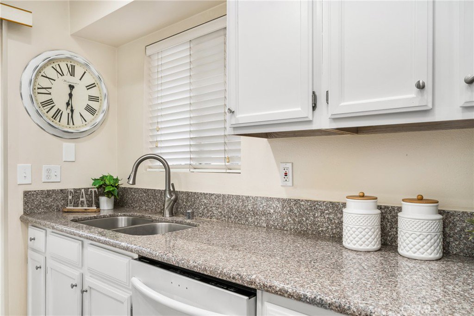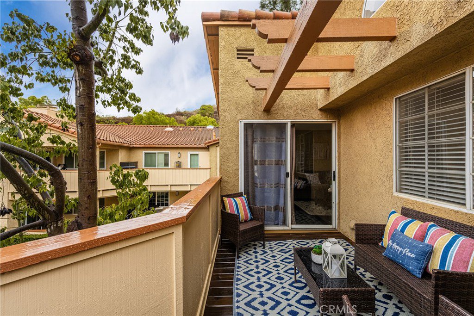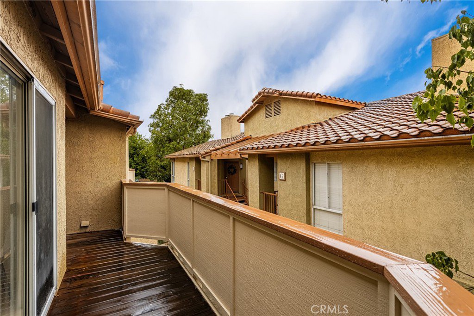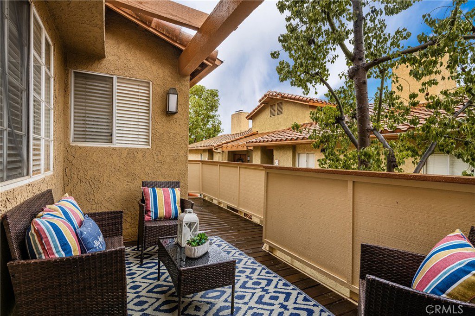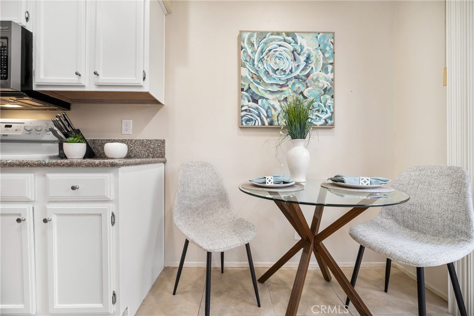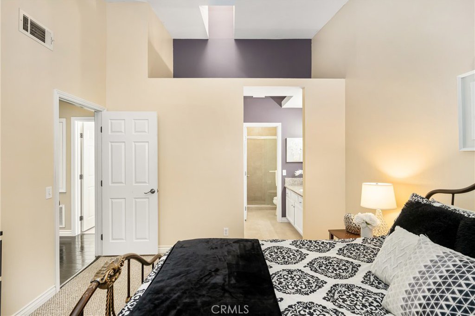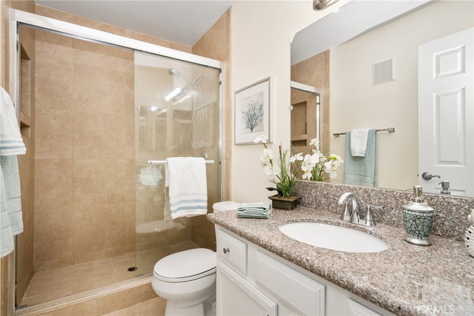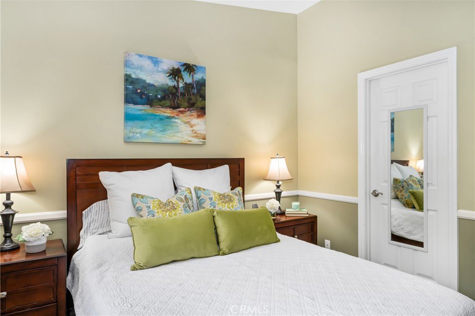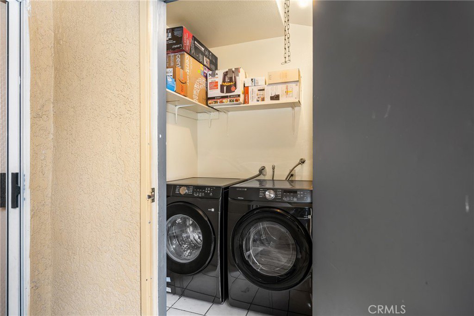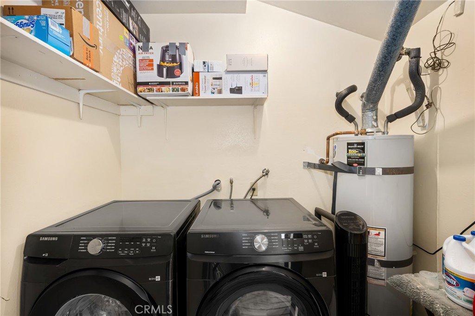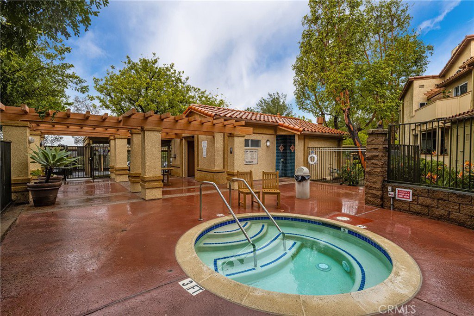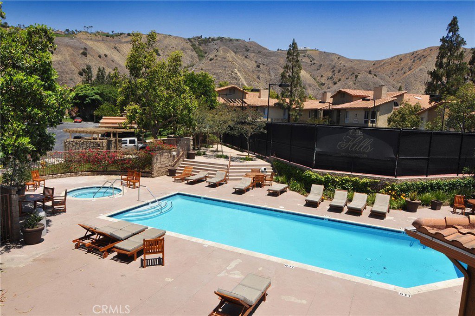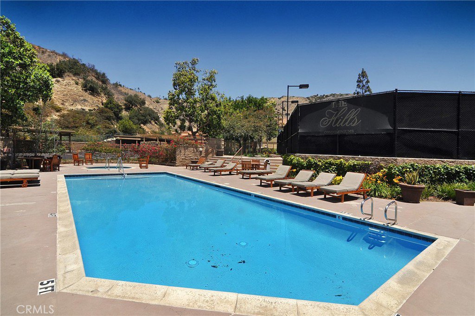5460 Copper Canyon Road Unit 4G, Yorba Linda, CA 92887
- $569,000
- 2
- BD
- 2
- BA
- 1,252
- SqFt
- List Price
- $569,000
- Status
- ACTIVE
- MLS#
- PW24024468
- Year Built
- 1988
- Bedrooms
- 2
- Bathrooms
- 2
- Living Sq. Ft
- 1,252
- Lot Location
- Near Park
- Days on Market
- 91
- Property Type
- Condo
- Property Sub Type
- Condominium
- Stories
- Two Levels
- Neighborhood
- The Hills (Hill)
Property Description
Welcome to your private enclave at the “Hills”! This beautifully improved two bedroom, two bath upstairs condominium is perfectly tucked away among the breathtaking hills of Yorba Linda yet still conveniently close to it all. The impressive wrap around patio welcomes you inside to discover a warm yet dramatic entry with vaulted ceilings, plentiful light, custom cabinetry, elegant hard wood flooring and a cozy custom mantled fireplace. Just adjacent is the dining room and kitchen with classic white cabinetry, stainless steel dual sink with new faucet and disposal, granite counter tops, and recessed lighting. There is one of three sliders to the patio just off the kitchen which provides terrific access for indoor/outdoor entertaining. Head toward the spacious primary suite featuring vaulted ceilings, a walk in closet, patio access and a pristine en-suite bath with single sink vanity with granite counters, tile flooring and a custom glass enclosed walk in shower. The additional guest bedroom also enjoys vaulted ceilings, a walk in closet and guest bath just off the hall with single vanity and tiled walk in shower. This unit additionally features a utility closet for extra storage, a newer washer and dryer, custom blinds and two assigned covered parking spaces. This neighborhood offers fabulous amenities including a community pool, spa, gym and clubhouse for social activities, playground, tennis courts and is walking distance to trails and Box Canyon Park. Water and trash is included with the HOA as well! Zoned for prestigious schools including Yorba Linda High School and within close proximity to local shops, entertainment and the 91 and 241 freeway make this home an incredible opportunity not to be missed!
Additional Information
- HOA
- 500
- Frequency
- Monthly
- Association Amenities
- Call for Rules, Clubhouse, Fitness Center, Maintenance Grounds, Picnic Area, Playground, Tennis Court(s), Trail(s), Trash, Water
- Appliances
- Dishwasher, Electric Cooktop, Disposal, Microwave, Refrigerator, Water To Refrigerator
- Pool Description
- Association, Community, Heated, In Ground
- Fireplace Description
- Gas, Living Room
- Heat
- Central, Fireplace(s), Natural Gas
- Cooling
- Yes
- Cooling Description
- Central Air
- View
- None
- Exterior Construction
- Concrete, Stucco
- Patio
- Covered, Open, Patio, Wrap Around
- Roof
- Tile
- Sewer
- Public Sewer
- Water
- Public
- School District
- Placentia-Yorba Linda Unified
- Elementary School
- Bryant
- Middle School
- Travis
- High School
- Yorba Linda
- Interior Features
- Built-in Features, Balcony, Ceiling Fan(s), Cathedral Ceiling(s), Granite Counters, High Ceilings, Open Floorplan, Pantry, Recessed Lighting, All Bedrooms Up, Utility Room, Walk-In Closet(s)
- Attached Structure
- Attached
- Number Of Units Total
- 296
Listing courtesy of Listing Agent: Denise Tash (denisetash@firstteam.com) from Listing Office: First Team Real Estate.
Mortgage Calculator
Based on information from California Regional Multiple Listing Service, Inc. as of . This information is for your personal, non-commercial use and may not be used for any purpose other than to identify prospective properties you may be interested in purchasing. Display of MLS data is usually deemed reliable but is NOT guaranteed accurate by the MLS. Buyers are responsible for verifying the accuracy of all information and should investigate the data themselves or retain appropriate professionals. Information from sources other than the Listing Agent may have been included in the MLS data. Unless otherwise specified in writing, Broker/Agent has not and will not verify any information obtained from other sources. The Broker/Agent providing the information contained herein may or may not have been the Listing and/or Selling Agent.


