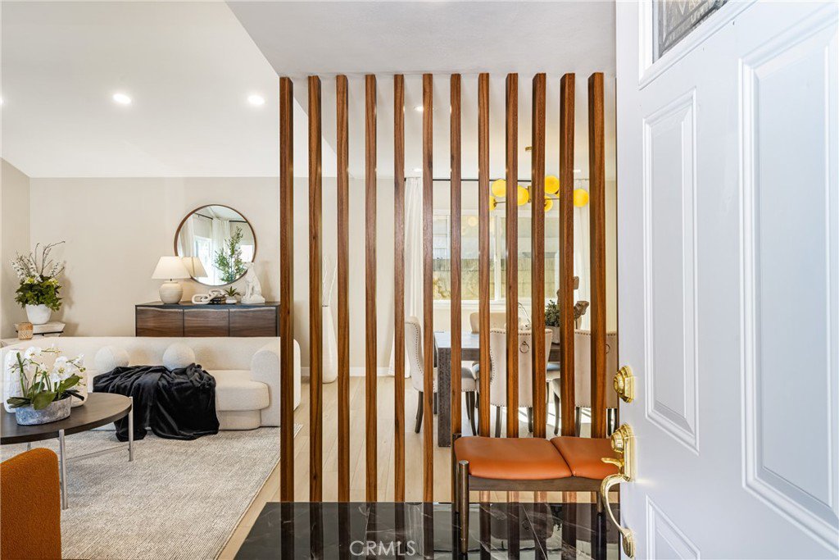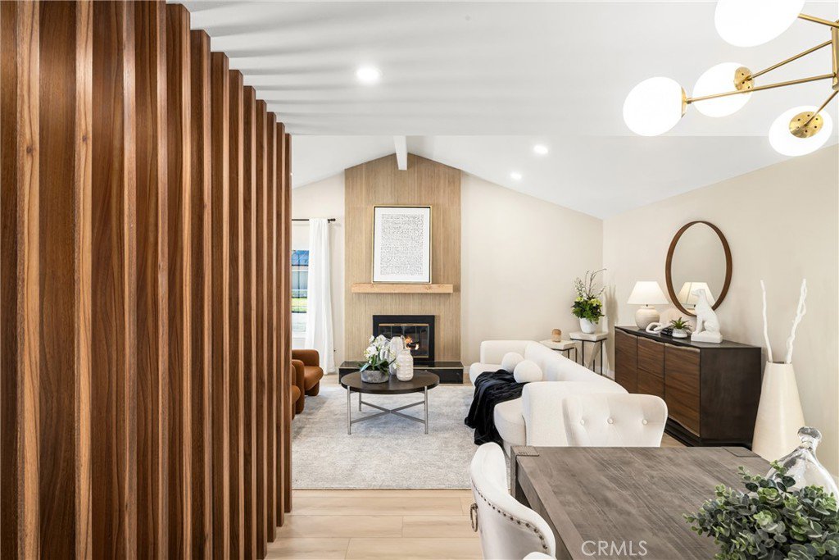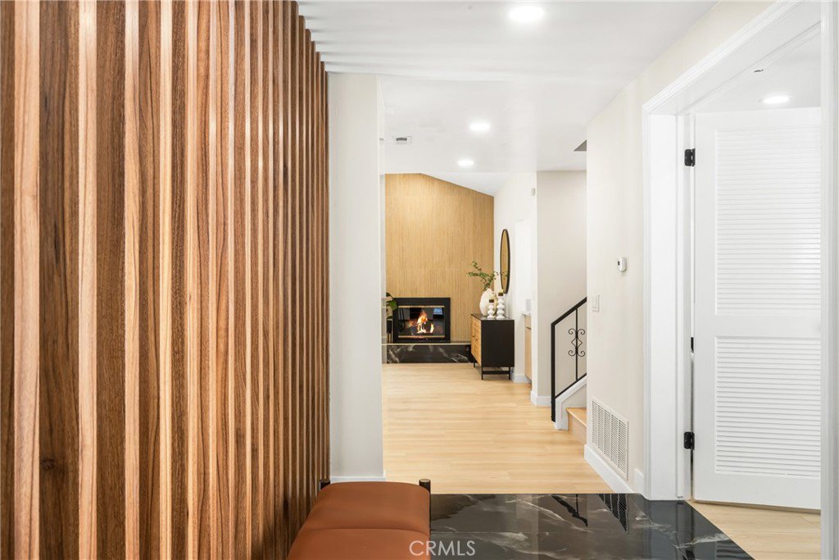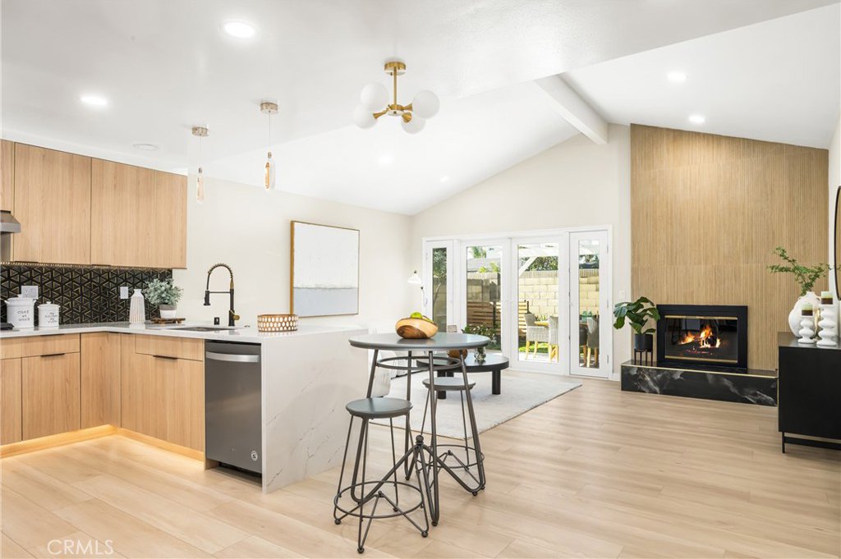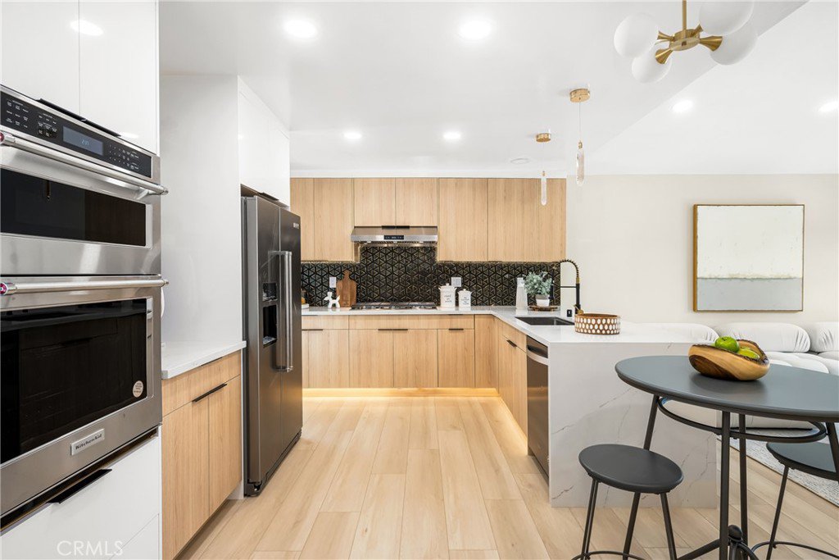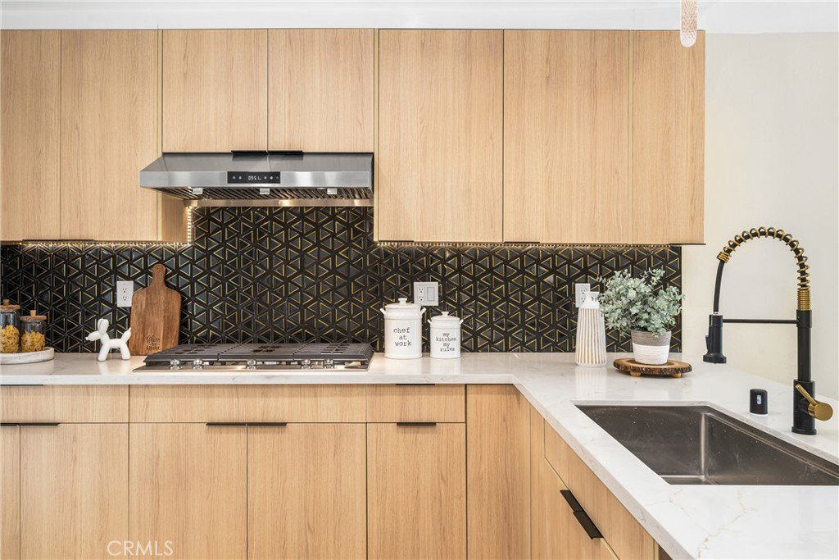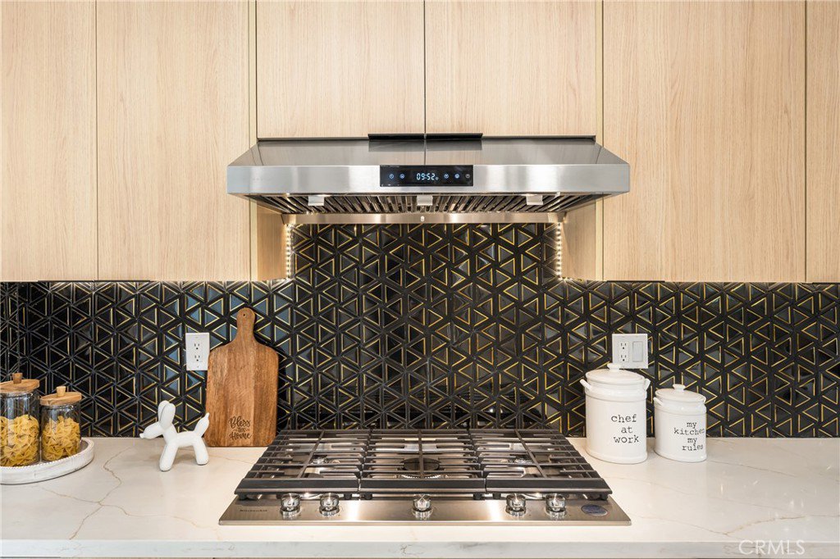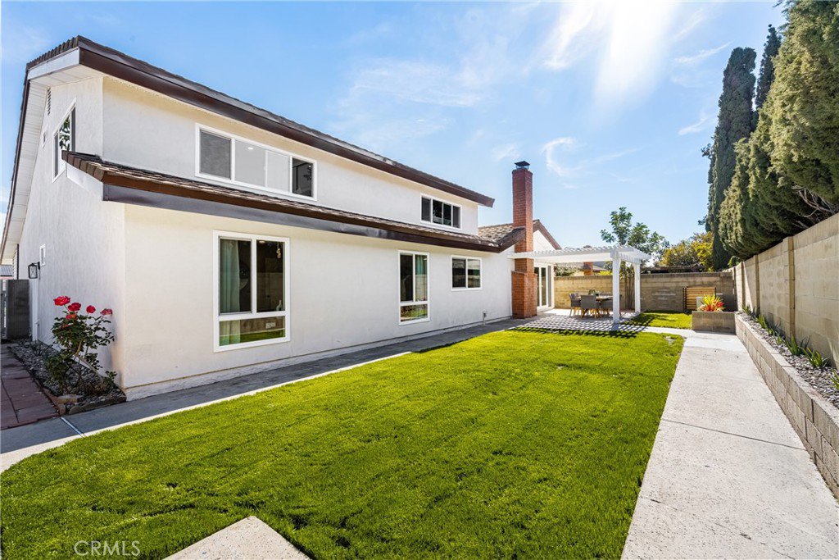1519 Shaver Way, Placentia, CA 92870
- $1,499,000
- 5
- BD
- 3
- BA
- 2,752
- SqFt
- List Price
- $1,499,000
- Price Change
- ▼ $50,000 1714022692
- Status
- ACTIVE UNDER CONTRACT
- MLS#
- PW24012992
- Year Built
- 1967
- Bedrooms
- 5
- Bathrooms
- 3
- Living Sq. Ft
- 2,752
- Lot Size
- 7,200
- Acres
- 0.17
- Lot Location
- 0-1 Unit/Acre
- Days on Market
- 100
- Property Type
- Single Family Residential
- Property Sub Type
- Single Family Residence
- Stories
- Two Levels
Property Description
50K PRICE Reduction!!! Step into the epitome of luxury and elegance with this stunningly remodeled home that seamlessly combines modern comfort with timeless charm. this 3 bedrooms downstairs and 2 bedrooms upstairs 2752 sqft residence is a masterpiece of design and functionality. (7200 SQFT flat lot yard) As you enter the home, be greeted by the warm embrace of the first floor, boasting three spacious bedrooms, including a lavish master suite that exudes opulence. The master bathroom is a sanctuary of relaxation, featuring exquisite fixtures and impeccable design. Accompanying this retreat is a meticulously crafted kitchen, adorned with quartz counters and a designer backsplash, creating a culinary haven for both aspiring and seasoned chefs. The first floor unfolds into a family room and a living room, offering versatile spaces for entertaining or quiet moments of reflection. The seamless flow of the living spaces is complemented by brand new wood flooring that adds a touch of sophistication to every step. Venture upstairs to discover two more bedrooms. The attention to detail is evident in every corner, promising comfort and style for all residents and guests. The fully remodeled second-floor bathroom is a work of art, providing a spa-like experience in the comfort of your own home. Escape to the backyard oasis where fresh lemon trees await, offering a burst of citrusy fragrance and a delightful touch to your outdoor space. Whether you're entertaining under the stars or simply enjoying a quiet morning coffee, the backyard is a haven of tranquility. Strategically located in the Award-winning PYLUSD School district, close to the 91, 57, and 55 freeways, commuting becomes a breeze, providing convenient access to various destinations. Within a mere 5-minute drive, discover vibrant shopping districts that cater to your every need, making every excursion a delightful experience. In summary, this fully remodeled home is a rare gem, offering a harmonious blend of luxury, functionality, and convenience. Don't miss the opportunity to make this residence your own and indulge in the lifestyle you deserve.
Additional Information
- Pool Description
- None
- Fireplace Description
- Family Room, Living Room
- Heat
- Central
- Cooling
- Yes
- Cooling Description
- Central Air
- View
- Hills
- Garage Spaces Total
- 2
- Sewer
- Public Sewer
- Water
- Public
- School District
- Placentia-Yorba Linda Unified
- Interior Features
- Bedroom on Main Level, Main Level Primary
- Attached Structure
- Detached
- Number Of Units Total
- 1
Listing courtesy of Listing Agent: Lena Duan (lenaduanhomes@gmail.com) from Listing Office: Homequest Real Estate.
Mortgage Calculator
Based on information from California Regional Multiple Listing Service, Inc. as of . This information is for your personal, non-commercial use and may not be used for any purpose other than to identify prospective properties you may be interested in purchasing. Display of MLS data is usually deemed reliable but is NOT guaranteed accurate by the MLS. Buyers are responsible for verifying the accuracy of all information and should investigate the data themselves or retain appropriate professionals. Information from sources other than the Listing Agent may have been included in the MLS data. Unless otherwise specified in writing, Broker/Agent has not and will not verify any information obtained from other sources. The Broker/Agent providing the information contained herein may or may not have been the Listing and/or Selling Agent.













