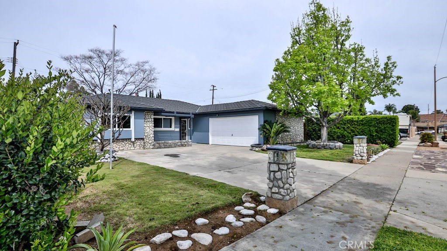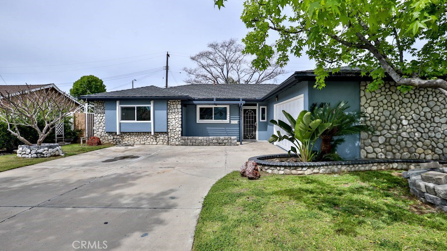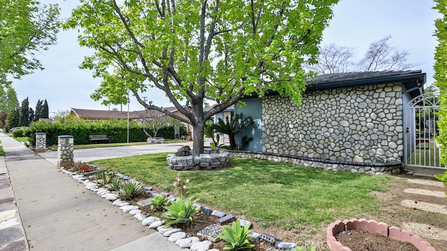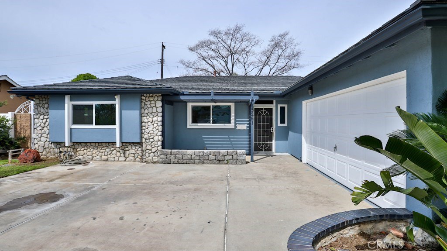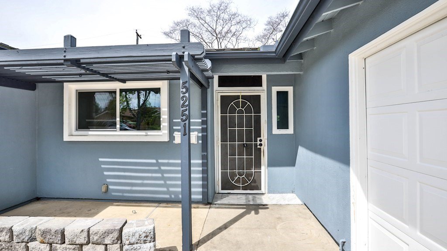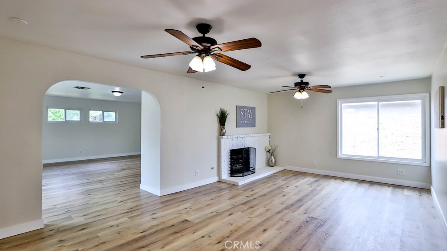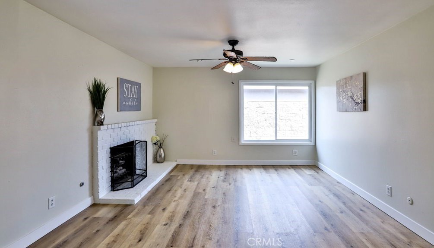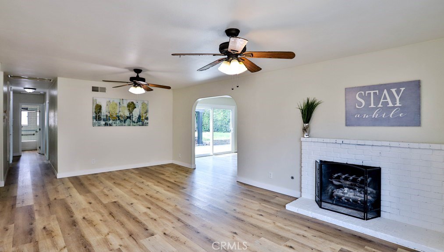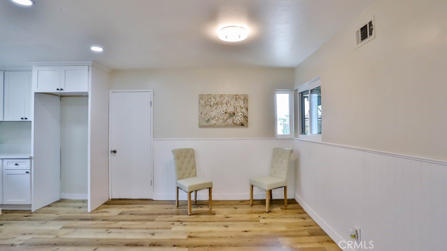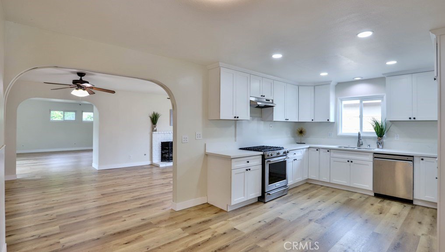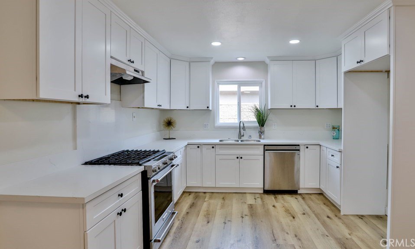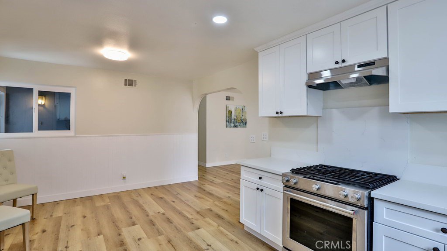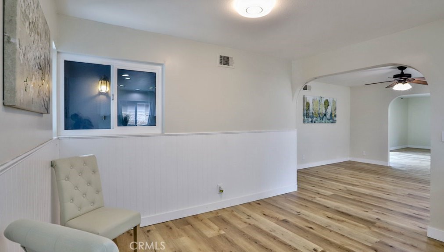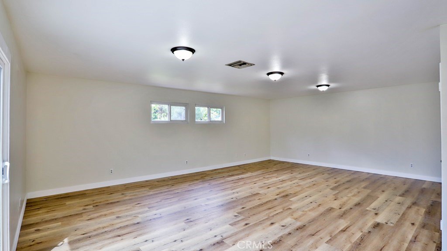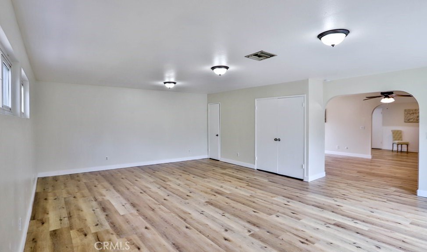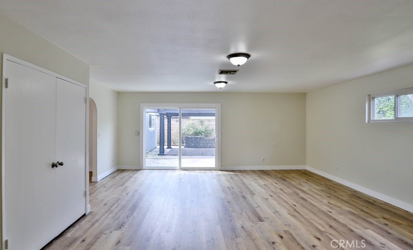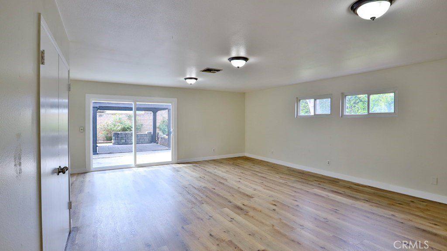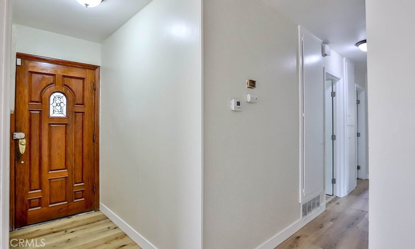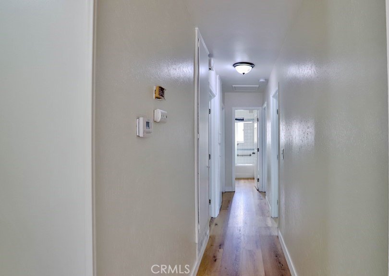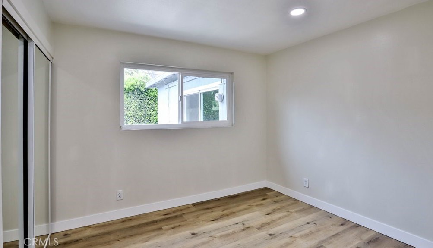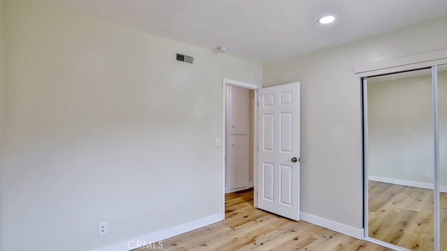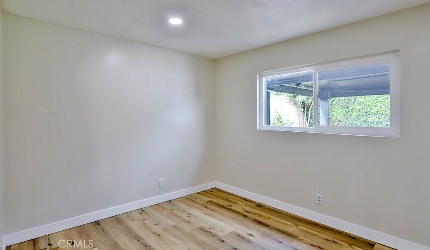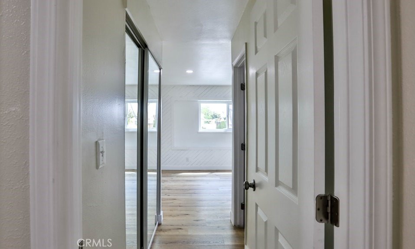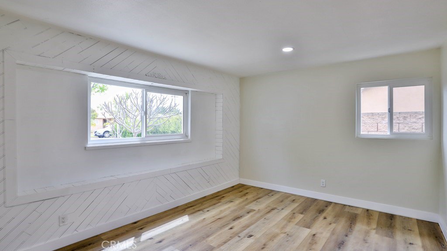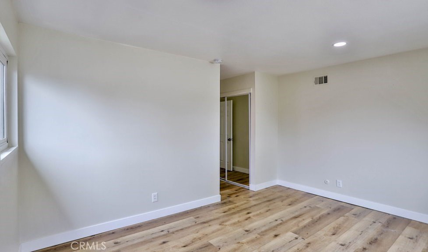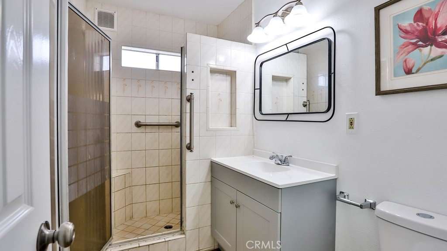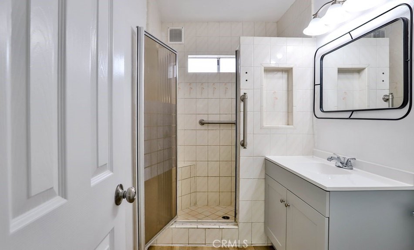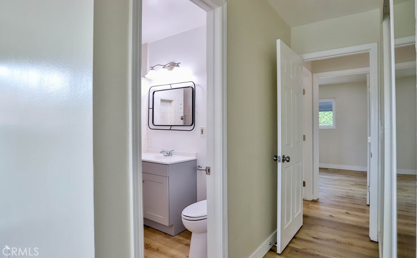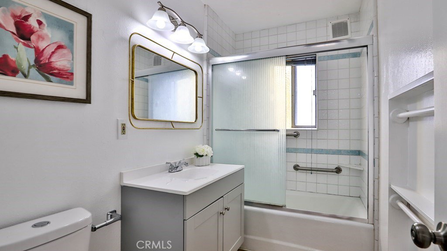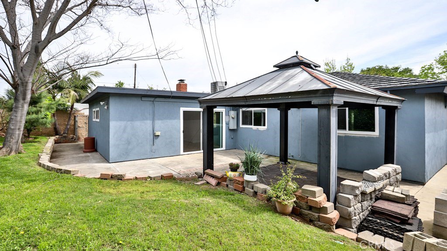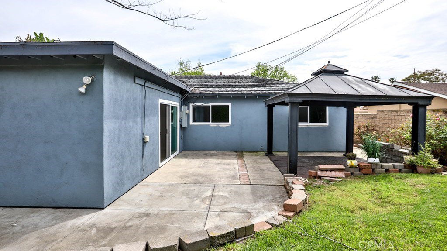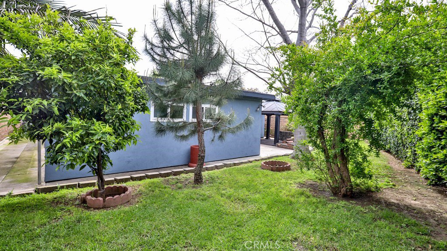5251 Liverpool Street, Yorba Linda, CA 92886
- $1,049,000
- 4
- BD
- 2
- BA
- 1,948
- SqFt
- List Price
- $1,049,000
- Price Change
- ▼ $126,000 1714698845
- Status
- ACTIVE
- MLS#
- PW24012815
- Year Built
- 1962
- Bedrooms
- 4
- Bathrooms
- 2
- Living Sq. Ft
- 1,948
- Lot Size
- 7,298
- Acres
- 0.17
- Days on Market
- 53
- Property Type
- Single Family Residential
- Property Sub Type
- Single Family Residence
- Stories
- One Level
- Neighborhood
- , None
Property Description
Welcome to this fully upgraded, huge 1948 living sqft and 7298 sqft lot Yorba Linda 4 bedrooms 2 bathrooms single story home that offers a perfect blend of modern luxury and timeless charm. What sets this property apart is its "turn-key" status, having been meticulously remodeled to modern standards, ensuring that you can move in and start living the dream immediately. With great attention to details, this home provides an inviting and comfortable living space for families or those seeking the tranquility of suburban living. Upon entering, you are welcomed into the open style, spacious floor plan with lots of room for entertainment. Fresh new paint, modern kitchen cabinets, crown molding and countertops, recessed lighting, waterproof vinyl flooring, new interior doors, new closet doors, new windows and sliding doors, new baseboards, and new fixtures are several of the upgrades done in this home. The light and bright kitchen has been updated with white cabinetry and stainless steel appliances with direct garage access. Adjacent to the kitchen is the cozy living room and the huge bonus / family room that is sure to have plenty of space for daily living enjoyment and family gatherings. Down the hall, are four updated and spacious bedrooms and two updated bathrooms. You’ll love the open and spacious living room with its large window allowing for plenty of natural light. The long driveway allows for additional parking spaces and the private backyard is generously sized with lush greenery. The home is perfectly located near shoppings, freeways and top rated schools. Low Taxes and No HOA Gives You the Opportunity to Make the Most of Your Hard Earned Money. Don't miss out on this great home!
Additional Information
- Pool Description
- None
- Fireplace Description
- Living Room
- Heat
- Central
- Cooling
- Yes
- Cooling Description
- Central Air
- View
- None
- Garage Spaces Total
- 2
- Sewer
- Public Sewer
- Water
- Public
- School District
- Placentia-Yorba Linda Unified
- Interior Features
- All Bedrooms Down, Bedroom on Main Level, Main Level Primary, Walk-In Closet(s)
- Attached Structure
- Detached
- Number Of Units Total
- 1
Listing courtesy of Listing Agent: Jenny Phung (coastalgrouphouse@gmail.com) from Listing Office: Coastal Group.
Mortgage Calculator
Based on information from California Regional Multiple Listing Service, Inc. as of . This information is for your personal, non-commercial use and may not be used for any purpose other than to identify prospective properties you may be interested in purchasing. Display of MLS data is usually deemed reliable but is NOT guaranteed accurate by the MLS. Buyers are responsible for verifying the accuracy of all information and should investigate the data themselves or retain appropriate professionals. Information from sources other than the Listing Agent may have been included in the MLS data. Unless otherwise specified in writing, Broker/Agent has not and will not verify any information obtained from other sources. The Broker/Agent providing the information contained herein may or may not have been the Listing and/or Selling Agent.

