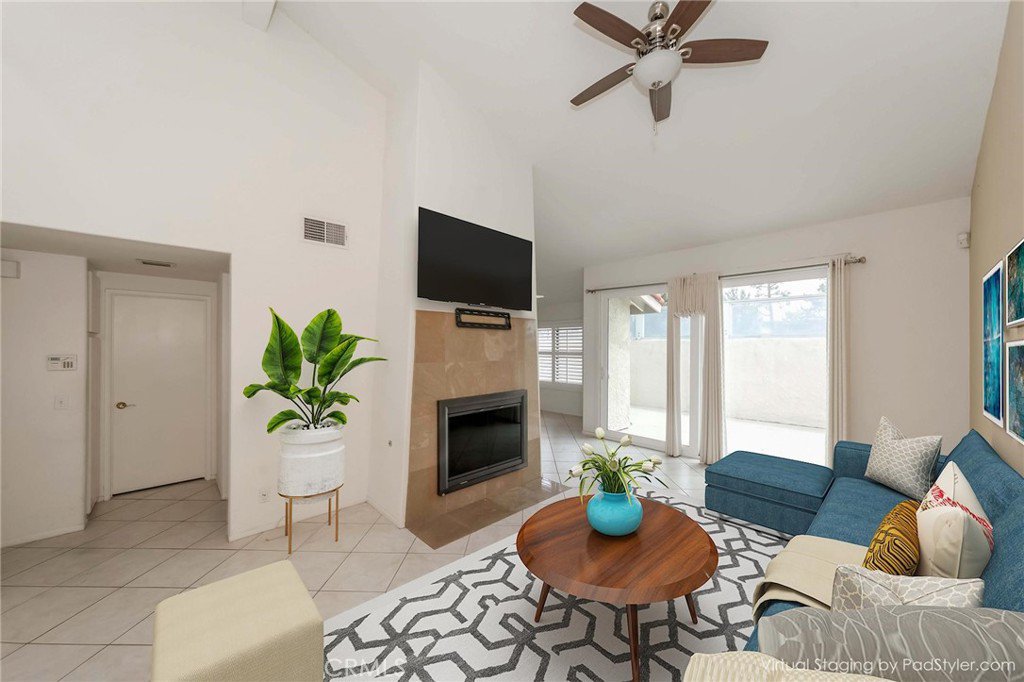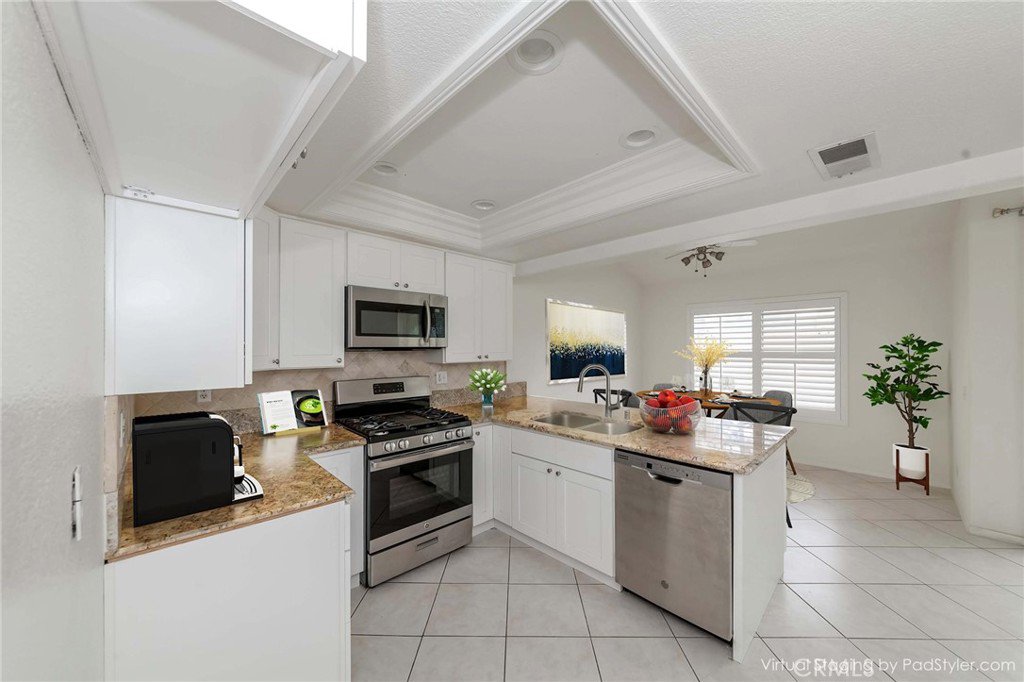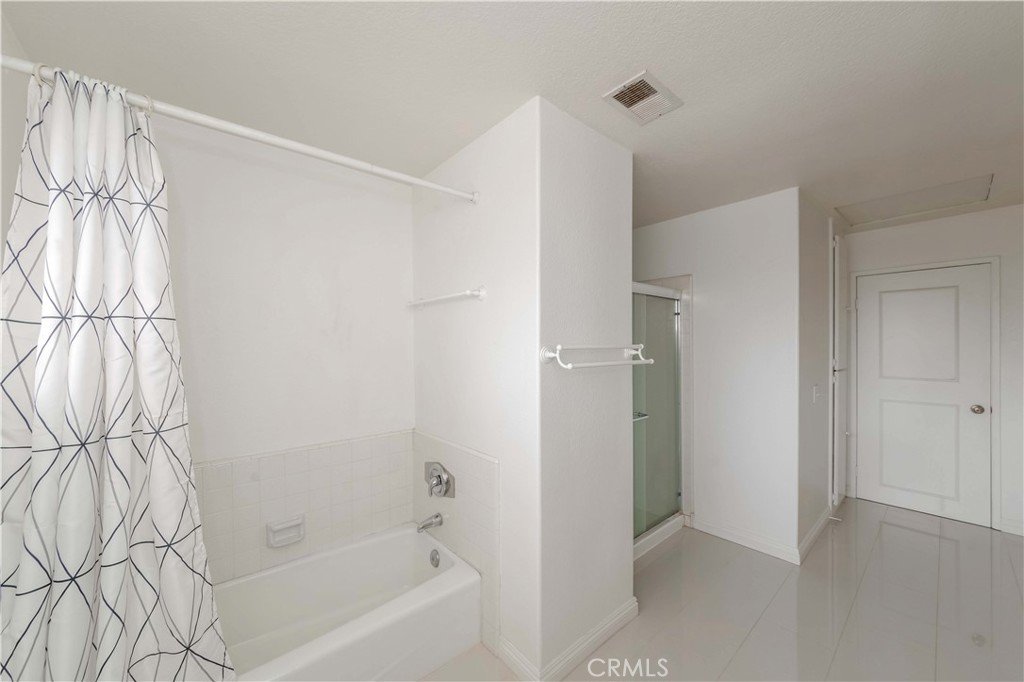840 Whitewater Drive, Fullerton, CA 92833
- $689,000
- 1
- BD
- 2
- BA
- 1,098
- SqFt
- List Price
- $689,000
- Price Change
- ▲ $10,000 1714041986
- Status
- ACTIVE
- MLS#
- PW24002145
- Year Built
- 1978
- Bedrooms
- 1
- Bathrooms
- 2
- Living Sq. Ft
- 1,098
- Days on Market
- 118
- Property Type
- Condo
- Property Sub Type
- Condominium
- Stories
- Two Levels
- Neighborhood
- Malvern Creek (Mlvc)
Property Description
Location, location, location - Award Winning School District Robert G. Fisler, Sunny Hills HS!! Beautiful Condominium in the prestigious City of Fullerton. Located in the highly desirable Malvern Creek community, this beautiful home offers 1 bedroom / 1.5 bath, and boasts 1,098 square feet of abundant living space waiting for you! Fall in love with the large open floor plan with lots of natural lighting & wood laminate flooring. Living room with direct access to your back large back patio w/greenbelt view creates an open concept indoor/outdoor entertainment space. Elegantly remodeled kitchen w/granite countertop, tons of cabinet space & stainless steel appliances! Convenient half bath for guests. Head upstairs to the primary suite with high vaulted ceiling & ensuite bath! Attached 2 car garage with convenient laundry hookups! Bonus features include: Newly updated elegant wood laminate flooring, recessed lighting & designer interior paint! Low monthly HOA dues: appx. $340/month includes Pool, Spa, Clubhouse & lush greenbelts! Centrally located near Award Winning Schools Robert G. Fisler, Sunny Hills HS, Shopping, Parks, Dining, Entertainment & easy Freeway commute! Don't miss this once in a lifetime opportunity!
Additional Information
- HOA
- 340
- Frequency
- Monthly
- Association Amenities
- Clubhouse, Barbecue, Pool, Spa/Hot Tub
- Appliances
- Dishwasher, Disposal, Gas Oven, Gas Range, Microwave, Range Hood, Water Heater
- Pool Description
- Association
- Fireplace Description
- Living Room
- Heat
- Central
- Cooling
- Yes
- Cooling Description
- Central Air
- View
- None
- Patio
- Patio
- Roof
- Clay
- Garage Spaces Total
- 2
- Sewer
- Public Sewer
- Water
- Public
- School District
- Fullerton Joint Union High
- Elementary School
- Fisler
- Middle School
- Fisler
- High School
- Sunny Hills
- Interior Features
- Cathedral Ceiling(s), Granite Counters, Recessed Lighting, All Bedrooms Up, Primary Suite
- Attached Structure
- Attached
- Number Of Units Total
- 1
Listing courtesy of Listing Agent: Joseph Lee (Showing.josephleeteam@gmail.com) from Listing Office: RE/MAX Diamond.
Mortgage Calculator
Based on information from California Regional Multiple Listing Service, Inc. as of . This information is for your personal, non-commercial use and may not be used for any purpose other than to identify prospective properties you may be interested in purchasing. Display of MLS data is usually deemed reliable but is NOT guaranteed accurate by the MLS. Buyers are responsible for verifying the accuracy of all information and should investigate the data themselves or retain appropriate professionals. Information from sources other than the Listing Agent may have been included in the MLS data. Unless otherwise specified in writing, Broker/Agent has not and will not verify any information obtained from other sources. The Broker/Agent providing the information contained herein may or may not have been the Listing and/or Selling Agent.














