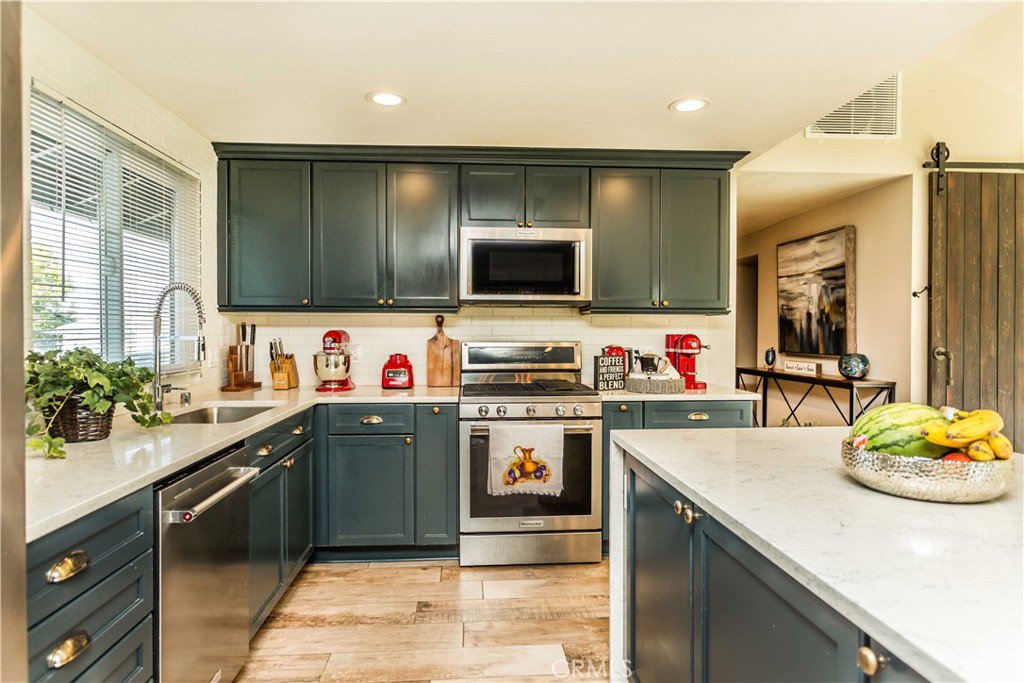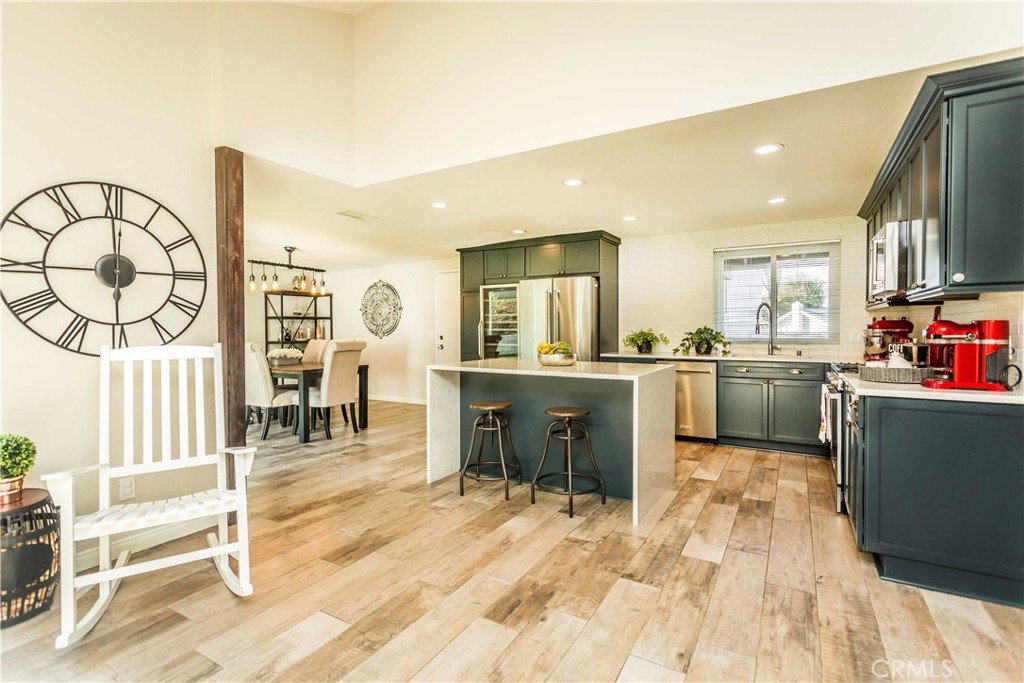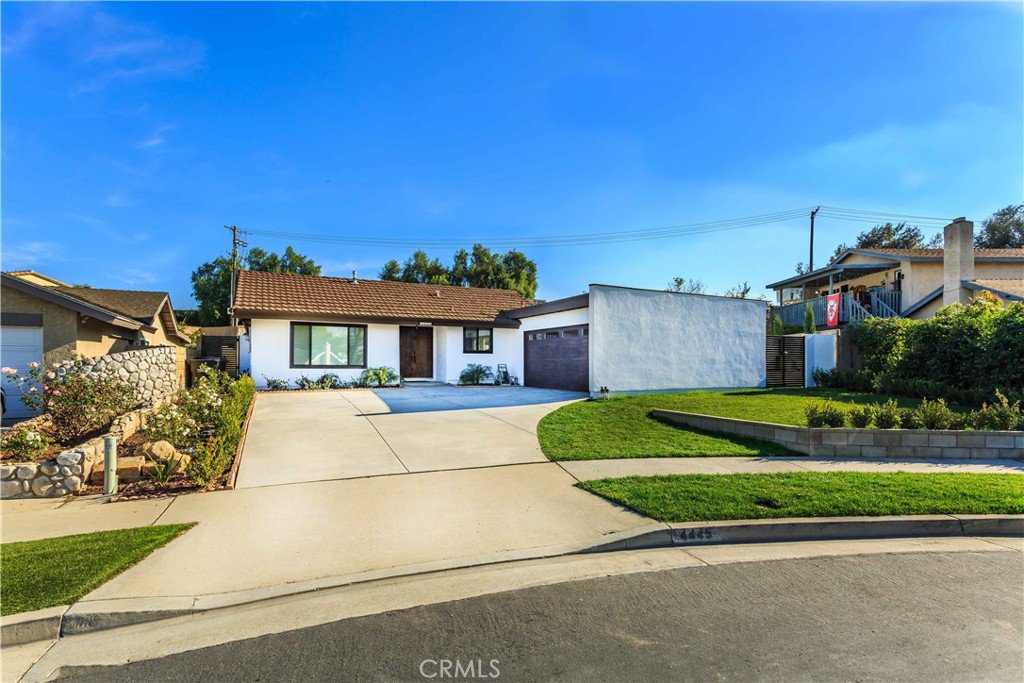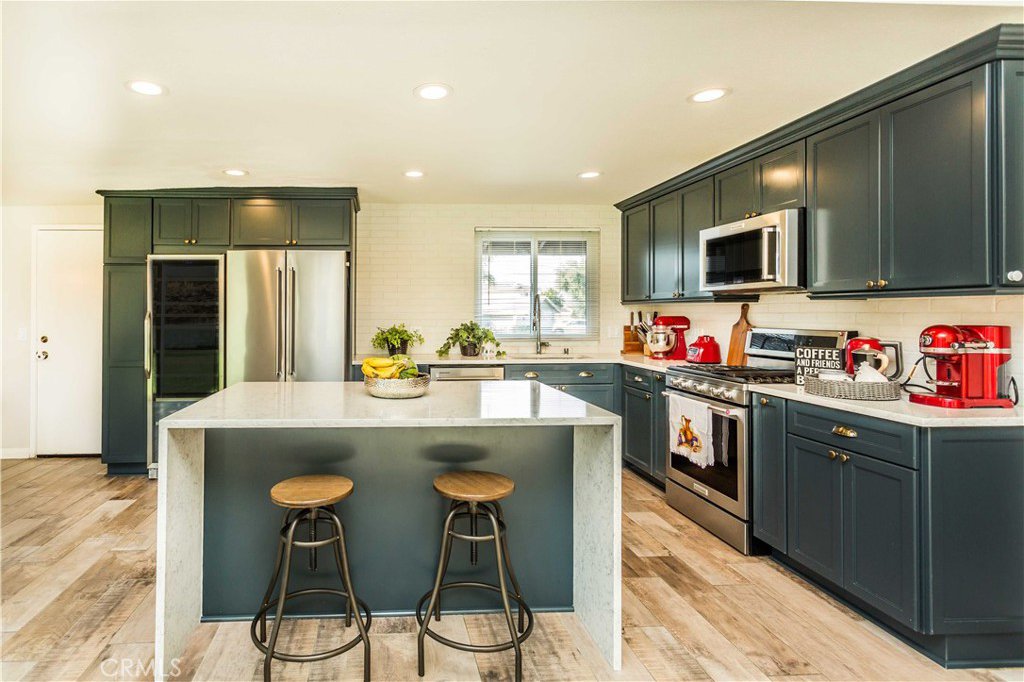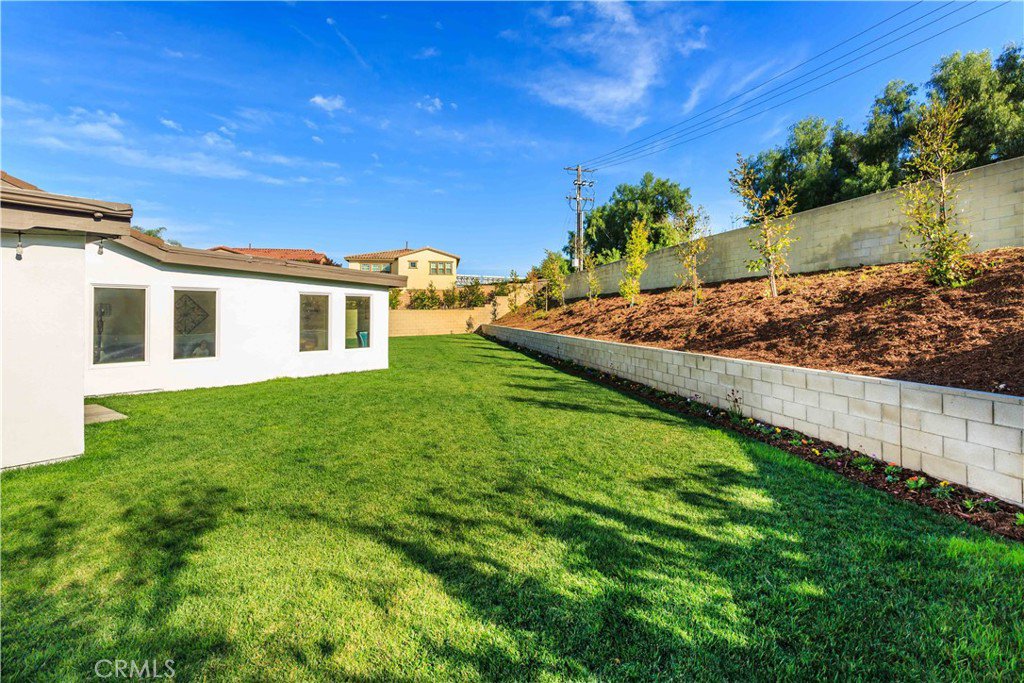4446 Addington Drive E, Anaheim Hills, CA 92807
- $1,060,000
- 3
- BD
- 2
- BA
- 1,540
- SqFt
- List Price
- $1,060,000
- Price Change
- ▼ $40,000 1713514130
- Status
- ACTIVE UNDER CONTRACT
- MLS#
- PW24000993
- Year Built
- 1972
- Bedrooms
- 3
- Bathrooms
- 2
- Living Sq. Ft
- 1,540
- Lot Size
- 9,775
- Acres
- 0.22
- Lot Location
- Front Yard, Sprinklers In Rear, Sprinklers In Front, Lawn, Landscaped, Level, Sprinklers Timer, Sprinkler System, Street Level
- Days on Market
- 104
- Property Type
- Single Family Residential
- Property Sub Type
- Single Family Residence
- Stories
- One Level
- Neighborhood
- , Other
Property Description
HUGE PRICE REDUCTION!! Welcome to this Beautiful Three-bedroom and Two-bathroom Fully Remodeled single-level home in the Desirable Area of Anaheim Hills. As You Enter You Will Appreciate the Details that Make this House the Perfect Home for You and Your Family. Completely Remodeled Top to Bottom 5 years ago. The Spectacular Open Concept Kitchen Boasts a Large Island, Quartz Countertops, and Kitchen Aid Appliances Including a Range, Refrigerator, Dishwasher, Microwave, and Wine Fridge, Whether you're Hosting Dinner for a Party or Enjoying a Casual Meal is Sure to Impress. The Spacious Family Room is Bathed in Natural Light, Creating a Comfortable and Inviting Atmosphere. The Bathrooms Were Tastefully Updated are Modern and have Very Unique Features, You'll Love them. This House Was fully Re-Wired and has a New Panel as Well. The A/C is One Year Old, The Water Heater was Replaced Four Years ago. For your convenience, the Samsung Washer and Dryer Are Included. The Amazing Large Yard has a New Lawn Ideal for You to Enjoy the Southern California Sunshine, You Can Also Add Square Footage to the Property, Build an ADU, or Put in a Refreshing Pool, the Possibilities are Endless. Come and see for yourself! This is the Perfect Place to Call HOME!
Additional Information
- Appliances
- Dishwasher, Free-Standing Range, Microwave, Dryer, Washer
- Pool Description
- None
- Heat
- Central
- Cooling
- Yes
- Cooling Description
- Central Air
- View
- None
- Garage Spaces Total
- 2
- Sewer
- Public Sewer
- Water
- Public
- School District
- Orange Unified
- Elementary School
- Cresent
- Middle School
- El Rancho Charter
- High School
- Canyon
- Interior Features
- Ceiling Fan(s), Open Floorplan, All Bedrooms Down, Bedroom on Main Level, Main Level Primary
- Attached Structure
- Detached
- Number Of Units Total
- 1
Listing courtesy of Listing Agent: Connie Reza (conniereza01@gmail.com) from Listing Office: KW Vision.
Mortgage Calculator
Based on information from California Regional Multiple Listing Service, Inc. as of . This information is for your personal, non-commercial use and may not be used for any purpose other than to identify prospective properties you may be interested in purchasing. Display of MLS data is usually deemed reliable but is NOT guaranteed accurate by the MLS. Buyers are responsible for verifying the accuracy of all information and should investigate the data themselves or retain appropriate professionals. Information from sources other than the Listing Agent may have been included in the MLS data. Unless otherwise specified in writing, Broker/Agent has not and will not verify any information obtained from other sources. The Broker/Agent providing the information contained herein may or may not have been the Listing and/or Selling Agent.
