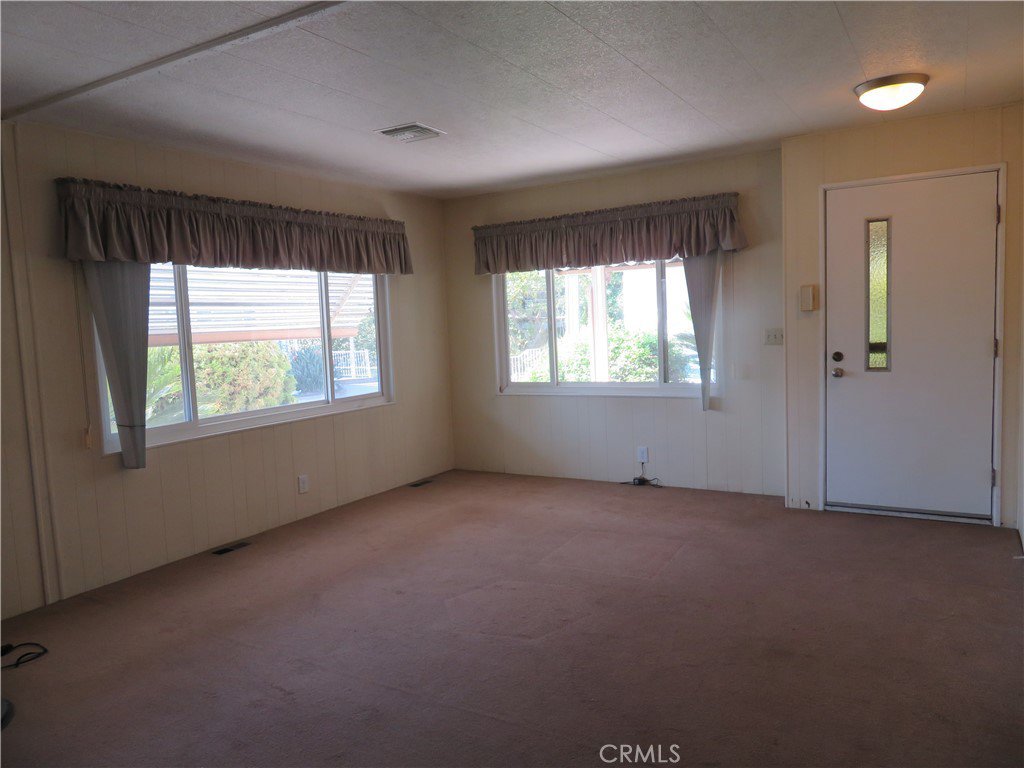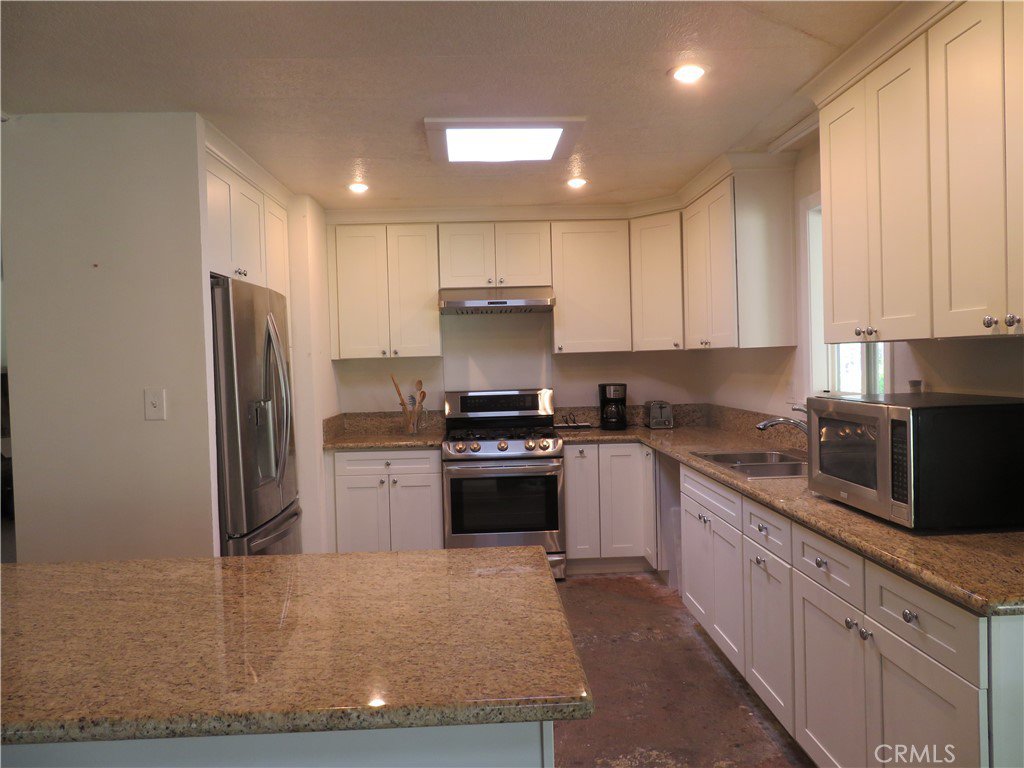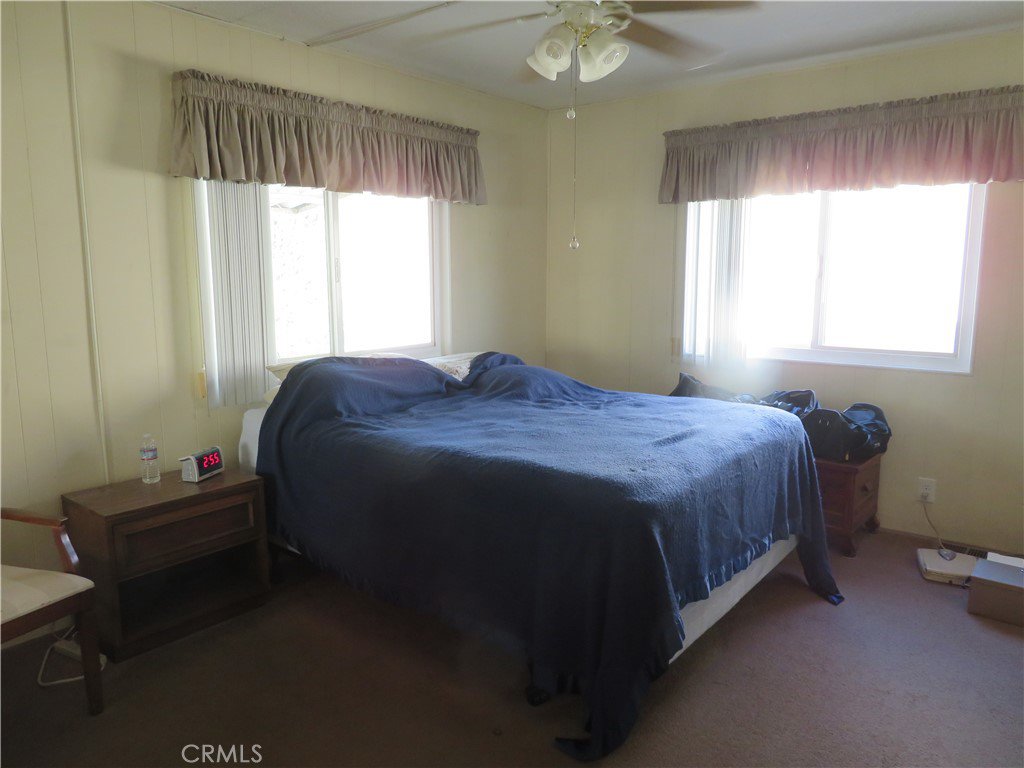704 Grovelake Drive, Placentia, CA 92870
- $188,000
- 2
- BD
- 2
- BA
- 1,440
- SqFt
- List Price
- $188,000
- Price Change
- ▼ $6,000 1698977641
- Status
- ACTIVE
- MLS#
- PW23178251
- Year Built
- 1978
- Bedrooms
- 2
- Bathrooms
- 2
- Living Sq. Ft
- 1,440
- Lot Size
- 767,677
- Acres
- 17.62
- Lot Location
- Back Yard, Cul-De-Sac, Front Yard, Street Level
- Days on Market
- 222
- Property Type
- Manufactured Home
- Stories
- One Level
- Neighborhood
- Lake Park (Lkpk)
Property Description
This Home is ready for that Special someone to make this their Own Dream Home. All the major features include New Roof, New Plumbing, New Water Heater, New underhome Support piers (58) and a New Kitchen. Remodeled Kitchen features skylites, recessed lighting, New Cabinets, Granite counter tops, an Island and New Gas stainless steel Cooking range, oven plus a Regrigerator. Other features include 2 Skylites, 4 ceiling light fans. New Windows, and New interior raised panel Doors. This floor plan is open from Kitchen to the extended Family Room/Den with a sliding glass patio door. The primary Bedroom features a large walk-in Closet and both bedrooms have their own attached Bathroom. The inviting front entry features a covered raised patio with an extended yard area.The covered car port area will accomodate 2 to 3 vehicles and a large storage area.The inside Laundry room has access to the living area and the Carport. This quiet peaceful location has lots of possibilities. Three Lemon Trees in the yard near front patio area. Seller is packed and ready to move. Bring us your Offer.
Additional Information
- Land Lease
- Yes
- Land Lease Amount
- $1621.93
- Association Amenities
- Clubhouse, Fitness Center, Game Room, Pool, Spa/Hot Tub
- Appliances
- Built-In Range, Gas Oven, Gas Range, Water Heater
- Pool Description
- Community, Association
- Heat
- Central
- Cooling
- Yes
- Cooling Description
- Central Air
- Exterior Construction
- Aluminum Siding
- Patio
- Concrete, Covered
- Roof
- Composition
- Sewer
- Public Sewer
- Water
- Public
- School District
- Placentia-Yorba Linda Unified
- Interior Features
- Block Walls, Ceiling Fan(s), Granite Counters, Recessed Lighting, Main Level Primary
- Pets
- Call
- Attached Structure
- Detached
Listing courtesy of Listing Agent: Beverly Williams (bankonbev@aol.com) from Listing Office: T.N.G. Real Estate Consultants.
Mortgage Calculator
Based on information from California Regional Multiple Listing Service, Inc. as of . This information is for your personal, non-commercial use and may not be used for any purpose other than to identify prospective properties you may be interested in purchasing. Display of MLS data is usually deemed reliable but is NOT guaranteed accurate by the MLS. Buyers are responsible for verifying the accuracy of all information and should investigate the data themselves or retain appropriate professionals. Information from sources other than the Listing Agent may have been included in the MLS data. Unless otherwise specified in writing, Broker/Agent has not and will not verify any information obtained from other sources. The Broker/Agent providing the information contained herein may or may not have been the Listing and/or Selling Agent.
















