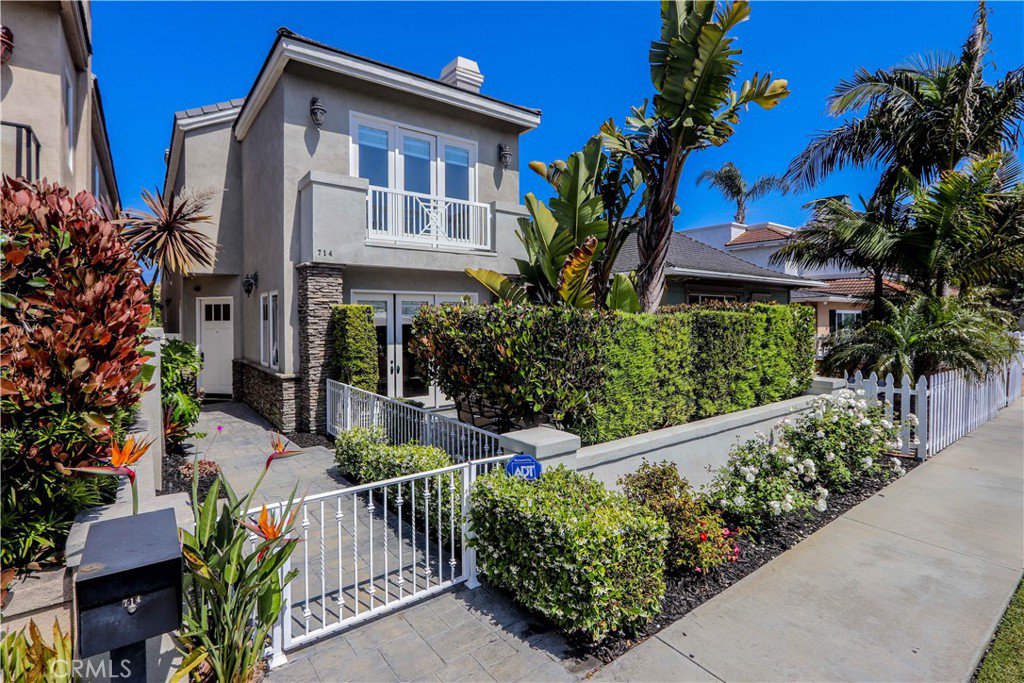714 Delaware Street, Huntington Beach, CA 92648
- $1,635,000
- 3
- BD
- 3
- BA
- 2,796
- SqFt
- Sold Price
- $1,635,000
- List Price
- $1,599,999
- Closing Date
- Oct 16, 2023
- Status
- CLOSED
- MLS#
- PW23098415
- Year Built
- 2005
- Bedrooms
- 3
- Bathrooms
- 3
- Living Sq. Ft
- 2,796
- Lot Size
- 3,308
- Acres
- 0.08
- Lot Location
- Landscaped, Near Park
- Days on Market
- 86
- Property Type
- Single Family Residential
- Style
- Custom, Mediterranean
- Property Sub Type
- Single Family Residence
- Stories
- Two Levels
- Neighborhood
- Downtown Area (Down)
Property Description
Luxury Live Auction! Bidding to start from $1,599,999! Welcome to this exquisite premier location coastal home in downtown Huntington Beach. Just a short walk to the beach & pier, Main Street shops/restaurants, Pacific City, and everything a coastal beach lifestyle has to offer. Constructed in 2005, this meticulously designed residence offers approximately 2,800 sq ft of luxurious living space, boasting numerous upgrades. The formal living room features a custom gas fireplace and French doors opening to a private patio, creating an indoor/outdoor ambiance. The dining area seamlessly integrates with the front patio, perfect for al fresco dining. Crown molding, 10-ft ceilings, and an inviting gourmet kitchen with granite countertops and stainless steel appliances adorn the interior, including a Viking gas cooktop, dual ovens, and a large walk-in pantry with built-in wine rack. The main level includes a spacious family room with a second fireplace and custom built-ins, connecting to an outdoor area with a custom gazebo. A convenient laundry room with overhead cabinets is also located on this level. Upstairs, find an oversized bonus room with vaulted ceilings, a third fireplace, and a built-in dual office desk area. The generous primary suite boasts a balcony, walk-in closet, dual sinks, a jetted tub, a separate shower, and stylish stone countertops. Two additional bedrooms share a well-appointed Jack-n-Jill bathroom. This home showcases new interior/exterior paint, plantation shutters, custom window coverings, recessed lighting, surround sound system, and security features with three control panels and four external cameras recording video 24/7. Wall switch-controlled ceiling fans and high baseboards enhance the aesthetic appeal. Neutral beige carpeting graces the upstairs area, while elegant stone flooring adorns the main level. A two-car attached garage with storage, whole-house water softener, and central air conditioning provide convenience and comfort. One notable advantage of this two-level home is the spaciousness of its rooms compared to the three-level floorplans commonly found in the area. Embrace the beach lifestyle in this move-in-ready residence without any HOA fees. Explore all the remarkable features and amenities of this beautiful home situated close to the beach. Don't miss out on the opportunity to experience coastal living at its finest in this remarkable property.
Additional Information
- Other Buildings
- Gazebo
- Appliances
- Dishwasher, Electric Oven, Gas Cooktop, Disposal, Microwave, Refrigerator, Range Hood
- Pool Description
- None
- Fireplace Description
- Bonus Room, Family Room, Living Room
- Heat
- Central
- Cooling
- Yes
- Cooling Description
- Central Air
- View
- Neighborhood
- Patio
- Covered, Open, Patio, See Remarks, Terrace
- Roof
- Tile
- Garage Spaces Total
- 2
- Sewer
- Public Sewer
- Water
- Public
- School District
- Huntington Beach Union High
- High School
- Huntington Beach
- Interior Features
- Built-in Features, Balcony, Ceiling Fan(s), Crown Molding, Granite Counters, High Ceilings, Open Floorplan, Pantry, Recessed Lighting, All Bedrooms Up, Primary Suite, Walk-In Pantry, Walk-In Closet(s)
- Attached Structure
- Detached
- Number Of Units Total
- 1
Listing courtesy of Listing Agent: Speedy Watson (speedy@speedywatson.com) from Listing Office: First Team Real Estate.
Listing sold by Erik Blau from RE/MAX Select One
Mortgage Calculator
Based on information from California Regional Multiple Listing Service, Inc. as of . This information is for your personal, non-commercial use and may not be used for any purpose other than to identify prospective properties you may be interested in purchasing. Display of MLS data is usually deemed reliable but is NOT guaranteed accurate by the MLS. Buyers are responsible for verifying the accuracy of all information and should investigate the data themselves or retain appropriate professionals. Information from sources other than the Listing Agent may have been included in the MLS data. Unless otherwise specified in writing, Broker/Agent has not and will not verify any information obtained from other sources. The Broker/Agent providing the information contained herein may or may not have been the Listing and/or Selling Agent.
