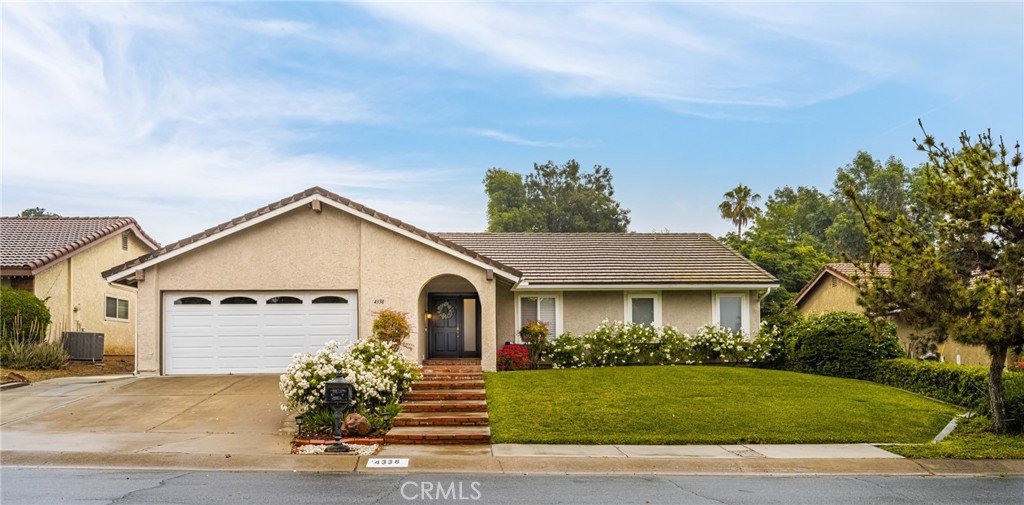4338 Kaye Lane, Yorba Linda, CA 92886
- $1,315,000
- 4
- BD
- 2
- BA
- 2,024
- SqFt
- Sold Price
- $1,315,000
- List Price
- $1,185,000
- Closing Date
- Jul 06, 2023
- Status
- CLOSED
- MLS#
- PW23097397
- Year Built
- 1973
- Bedrooms
- 4
- Bathrooms
- 2
- Living Sq. Ft
- 2,024
- Lot Size
- 14,315
- Acres
- 0.33
- Lot Location
- 0-1 Unit/Acre, Back Yard, Front Yard, Garden, Horse Property, Sprinklers In Rear, Sprinklers In Front, Sprinklers Timer, Sprinkler System
- Days on Market
- 5
- Property Type
- Single Family Residential
- Property Sub Type
- Single Family Residence
- Stories
- One Level
- Neighborhood
- Other
Property Description
Infused with an undeniable charm and situated on a vast 14,000 sq ft lot awaits this 4 bed, 2 bath, 2,024 sqft cozy hideaway characterized by upgrades throughout, a park-like backyard and detached workshop. Ascend the front steps lined with fragrant flowers and lush lawn into the living room adorned with a timeless wood- burning fireplace. To the left, the updated kitchen is equipped with granite counters, stainless steel KitchenAid appliances, under cabinet lighting, soft closing drawers and a built-in double lazy susan. Both the dining and living rooms are lined with built-in wood cabinetry and overlook the ultimate summer spot. Nearly identical to a picturesque park, the backyard features ample grass framed by foliage, a fenced garden, a covered patio with fans and even an in-ground spa. The garden is a treat for the senses among the Meyer lemon, orange, plum, cherry, avocado, peach and artichoke trees. Bring your imagination, there is also a detached 400+ sqft structure that is ideal for your workshop, office or storage unit. Conveniently situated at the other end of the home, you’ll find the four bedrooms and bathrooms. The spacious primary suite with dual mirrored closets and a walk-in shower in the en suite bathroom. Other features include a freshly painted interior and an oversized two car garage. Just a few minutes away, enjoy downtown Yorba Linda’s beloved shops and restaurants. There’s all that and more to explore on Kaye Lane, come see for yourself!
Additional Information
- Appliances
- Convection Oven, Dishwasher, Gas Cooktop, Disposal, Gas Water Heater, Microwave, Refrigerator, Range Hood, Water Softener, Vented Exhaust Fan, Water Heater, Water Purifier
- Pool Description
- None
- Fireplace Description
- Gas, Living Room
- Heat
- Central
- Cooling
- Yes
- Cooling Description
- Central Air
- View
- Neighborhood
- Exterior Construction
- Stucco
- Patio
- Concrete, Covered
- Roof
- Slate
- Garage Spaces Total
- 2
- Sewer
- Public Sewer
- Water
- Public
- School District
- Placentia-Yorba Linda Unified
- Elementary School
- Mabel Paine
- Middle School
- Yorba Linda
- High School
- Yorba Linda
- Interior Features
- Built-in Features, Ceiling Fan(s), Crown Molding, Granite Counters, Pantry, Recessed Lighting, All Bedrooms Down, Bedroom on Main Level, Main Level Master
- Attached Structure
- Detached
- Number Of Units Total
- 1
Listing courtesy of Listing Agent: Amber Smyser (ambers@sevengables.com) from Listing Office: Seven Gables Real Estate.
Listing sold by Willis Lee from Regency Real Estate Brokers
Mortgage Calculator
Based on information from California Regional Multiple Listing Service, Inc. as of . This information is for your personal, non-commercial use and may not be used for any purpose other than to identify prospective properties you may be interested in purchasing. Display of MLS data is usually deemed reliable but is NOT guaranteed accurate by the MLS. Buyers are responsible for verifying the accuracy of all information and should investigate the data themselves or retain appropriate professionals. Information from sources other than the Listing Agent may have been included in the MLS data. Unless otherwise specified in writing, Broker/Agent has not and will not verify any information obtained from other sources. The Broker/Agent providing the information contained herein may or may not have been the Listing and/or Selling Agent.
