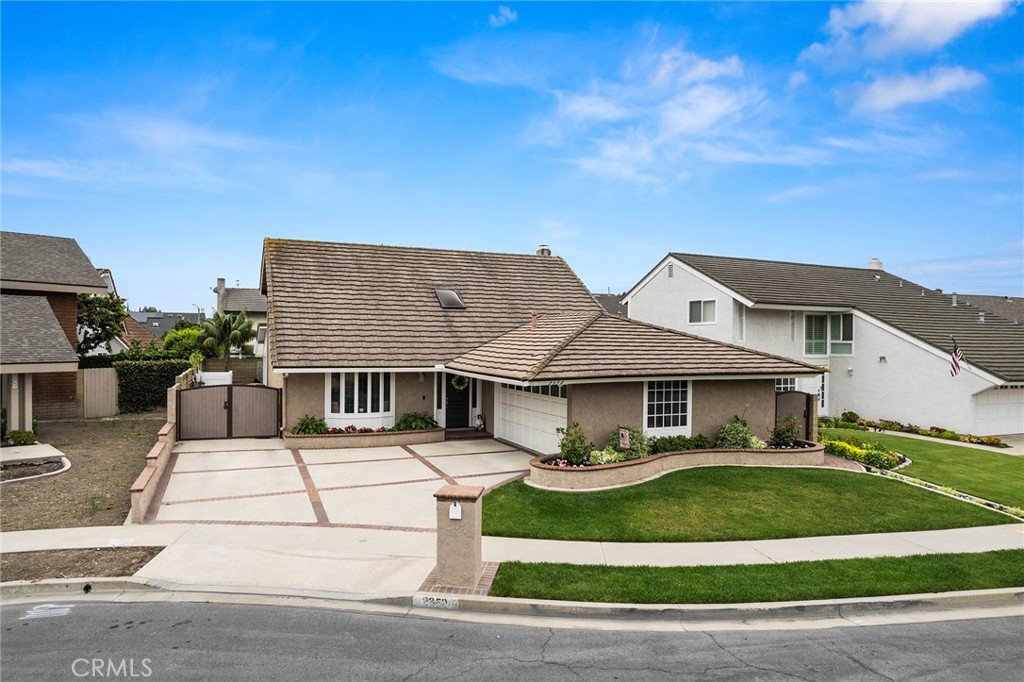2352 Caper Tree Drive, Tustin, CA 92780
- $1,400,000
- 4
- BD
- 3
- BA
- 2,235
- SqFt
- Sold Price
- $1,400,000
- List Price
- $1,299,999
- Closing Date
- Jun 20, 2023
- Status
- CLOSED
- MLS#
- PW23095972
- Year Built
- 1974
- Bedrooms
- 4
- Bathrooms
- 3
- Living Sq. Ft
- 2,235
- Lot Size
- 5,510
- Acres
- 0.13
- Lot Location
- Back Yard, Front Yard, Lawn, Landscaped, Level, Sprinkler System, Street Level, Yard
- Days on Market
- 4
- Property Type
- Single Family Residential
- Property Sub Type
- Single Family Residence
- Stories
- Two Levels
- Neighborhood
- Peppertree (Pt)
Property Description
Absolutely stunning remodeled home in Peppertree boasting 4 bedrooms, 3 bathrooms, and an array of exceptional features. Situated in a desirable cul-de-sac location, this property offers a perfect blend of contemporary design, functional spaces, and luxurious amenities. Refined ambiance created by the neutral tones and modern updates, crafts an open layout that enhances the sense of space and provides a seamless transition from room to room. One of the highlights of this home is the remodeled kitchen, showcasing a modern aesthetic and high-quality finishes with all new shaker cabinets and accent bar island. Equipped with high end Dacor stainless steel appliances and sleek porcelain slab counters not only offer a stylish appeal but also provide ample workspace for culinary enthusiasts. This kitchen is a haven for those who enjoy cooking and entertaining as it is completely open to the family room with modern fireplace and overlooks the backyard retreat. Large gatherings and holidays are comfortable with the sizable formal living and dining room. With a total of four bedrooms, this residence ensures ample space for both relaxation and privacy. The main floor bedroom adds convenience and flexibility, making it an ideal guest suite or home office. The remaining bedrooms, located on the upper level, offer comfortable accommodations with large sized rooms. The bathrooms are elegantly designed, featuring contemporary fixtures and finishes that exude luxury and sophistication providing a serene retreat where you can unwind after a long day. Stepping outside, you'll discover a private refuge with refreshing pool, spa and large covered patio with outdoor seating, electric heaters, power shades, built in BBQ center and completely framed in by succulent gardens and tropical greenery. New HVAC, RV parking and access to excellent schools, shopping centers, parks, and other amenities that cater to a convenient and vibrant lifestyle. This incredible home is a must see!
Additional Information
- Appliances
- Barbecue, Dishwasher, Gas Cooktop, Disposal, Microwave, Range Hood, Warming Drawer
- Pool
- Yes
- Pool Description
- Fenced, In Ground, Private
- Fireplace Description
- Family Room
- Heat
- Central, Forced Air
- Cooling
- Yes
- Cooling Description
- Central Air
- View
- None
- Patio
- Concrete, Covered
- Roof
- Tile
- Garage Spaces Total
- 2
- Sewer
- Public Sewer
- Water
- Public
- School District
- Tustin Unified
- Elementary School
- Nelson
- Middle School
- Other
- High School
- Tustin
- Interior Features
- Ceiling Fan(s), Open Floorplan, Quartz Counters, Recessed Lighting
- Attached Structure
- Detached
- Number Of Units Total
- 1
Listing courtesy of Listing Agent: Carole Geronsin (Carole@TheGeronsins.com) from Listing Office: BHHS CA Properties.
Listing sold by Debra Ragonig from Compass
Mortgage Calculator
Based on information from California Regional Multiple Listing Service, Inc. as of . This information is for your personal, non-commercial use and may not be used for any purpose other than to identify prospective properties you may be interested in purchasing. Display of MLS data is usually deemed reliable but is NOT guaranteed accurate by the MLS. Buyers are responsible for verifying the accuracy of all information and should investigate the data themselves or retain appropriate professionals. Information from sources other than the Listing Agent may have been included in the MLS data. Unless otherwise specified in writing, Broker/Agent has not and will not verify any information obtained from other sources. The Broker/Agent providing the information contained herein may or may not have been the Listing and/or Selling Agent.
