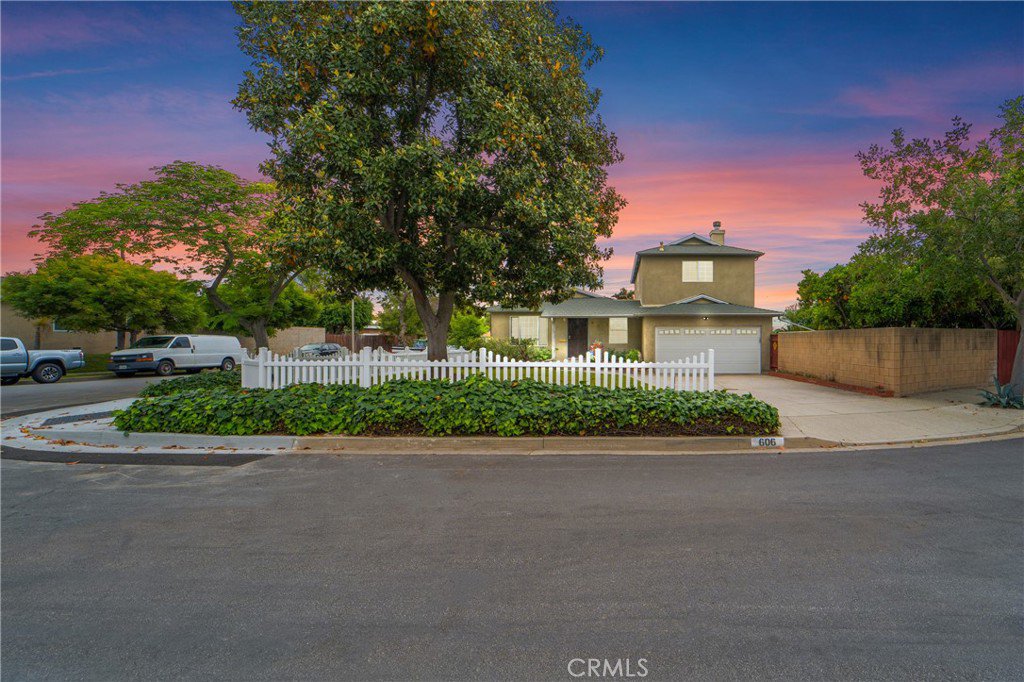606 Pepperwood Drive, Brea, CA 92821
- $965,000
- 4
- BD
- 3
- BA
- 2,096
- SqFt
- Sold Price
- $965,000
- List Price
- $900,000
- Closing Date
- Jul 12, 2023
- Status
- CLOSED
- MLS#
- PW23095648
- Year Built
- 1956
- Bedrooms
- 4
- Bathrooms
- 3
- Living Sq. Ft
- 2,096
- Lot Size
- 8,715
- Acres
- 0.20
- Lot Location
- Back Yard, Corner Lot, Cul-De-Sac, Lawn, Yard
- Days on Market
- 9
- Property Type
- Single Family Residential
- Style
- Traditional
- Property Sub Type
- Single Family Residence
- Stories
- Two Levels
- Neighborhood
- N/A
Property Description
ONE OF A KIND CORNER LOT PROPERTY IN BREA! This charming home features 4 bedrooms plus a den that can be converted to a 5th bedroom, 3 full bathrooms and approximately 2,100 sf. The welcoming living room features plenty of windows that let in the natural light and is situated next to a cozy den with an original wood burning fireplace and charming accents like the stained glass and brick wall. This den has closet space and can be converted to a 5th bedroom. The galley kitchen opens to the dining area in the heart of the home. Down the hall are the 2 secondary bedrooms and full hall bath, as well as the downstairs primary. The primary bedroom features an en-suite full bathroom. Off of the kitchen is the bonus room that can be used as a family room or game room with a built-in wet bar, fireplace, garage access and direct access to the backyard. Up the stairs, is the second primary suite – secluded with its own private patio and can be easily converted to an ADU. The expansive primary bathroom features a sunken tub, walk-in shower, toilet room, and dual sink vanity. The closet is a dream! The size of a bedroom, with an additional closet inside (one for clothes, one for shoes!). Additional highlights of the home include, double primary suites, easy ADU conversion, 2 fireplaces and an expansive backyard! This home is situated on an 8,700 sf. lot with plenty of grass, a large covered patio, a large built-in spa, plus room for storage sheds on the side yard. This home has it all – you don’t want to miss this one!
Additional Information
- Other Buildings
- Shed(s), Storage
- Appliances
- Dishwasher, Disposal, Gas Range, Range Hood, Water Heater
- Pool Description
- None
- Fireplace Description
- Den, Family Room, Gas
- Heat
- Central, Fireplace(s)
- Cooling
- Yes
- Cooling Description
- Central Air, Attic Fan
- View
- City Lights, Neighborhood
- Patio
- Concrete, Covered, Open, Patio
- Roof
- Fiberglass, Shingle
- Garage Spaces Total
- 2
- Sewer
- Public Sewer
- Water
- Public
- School District
- Brea-Olinda Unified
- Elementary School
- Laurel
- Middle School
- Brea
- High School
- Brea Olinda
- Interior Features
- Wet Bar, Built-in Features, Balcony, Ceiling Fan(s), Open Floorplan, Storage, Tile Counters, Bar, Bedroom on Main Level, Main Level Master, Multiple Master Suites, Walk-In Closet(s)
- Attached Structure
- Detached
- Number Of Units Total
- 1
Listing courtesy of Listing Agent: Alex Horowitz (alex@alexhorowitz.com) from Listing Office: Coldwell Banker Diamond.
Listing sold by Maryam Amiri from Redfin
Mortgage Calculator
Based on information from California Regional Multiple Listing Service, Inc. as of . This information is for your personal, non-commercial use and may not be used for any purpose other than to identify prospective properties you may be interested in purchasing. Display of MLS data is usually deemed reliable but is NOT guaranteed accurate by the MLS. Buyers are responsible for verifying the accuracy of all information and should investigate the data themselves or retain appropriate professionals. Information from sources other than the Listing Agent may have been included in the MLS data. Unless otherwise specified in writing, Broker/Agent has not and will not verify any information obtained from other sources. The Broker/Agent providing the information contained herein may or may not have been the Listing and/or Selling Agent.
