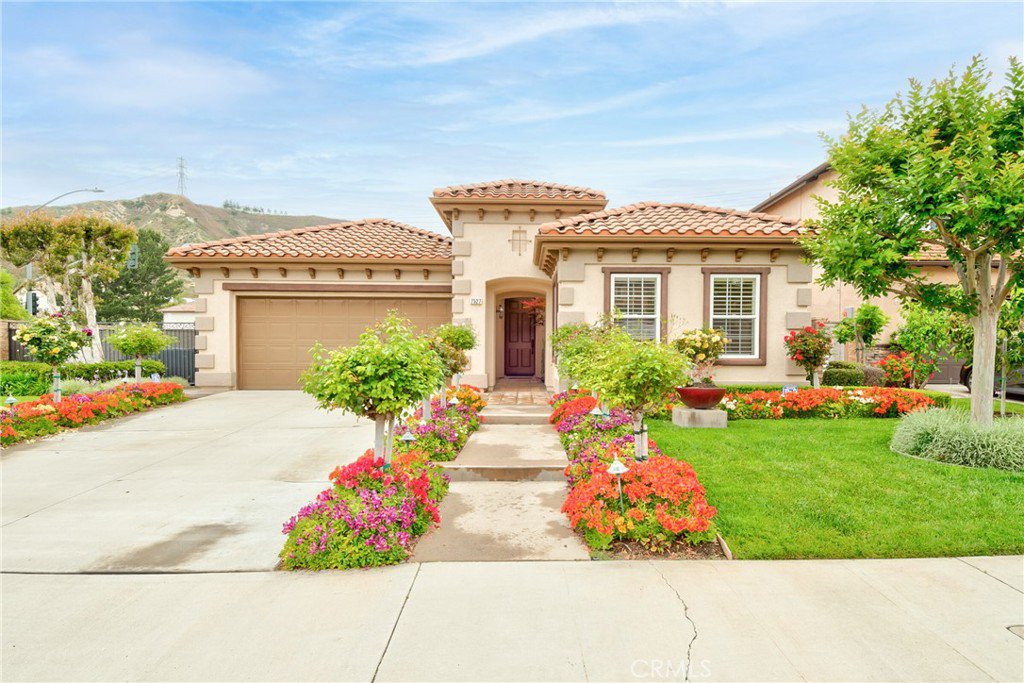7527 E Villanueva Drive, Orange, CA 92867
- $1,250,000
- 3
- BD
- 2
- BA
- 2,200
- SqFt
- Sold Price
- $1,250,000
- List Price
- $1,225,000
- Closing Date
- Jun 30, 2023
- Status
- CLOSED
- MLS#
- PW23094040
- Year Built
- 2000
- Bedrooms
- 3
- Bathrooms
- 2
- Living Sq. Ft
- 2,200
- Lot Size
- 7,691
- Acres
- 0.18
- Lot Location
- Back Yard, Corner Lot, Cul-De-Sac, Drip Irrigation/Bubblers, Front Yard, Sprinklers In Rear, Sprinklers In Front, Lawn, Landscaped, Level, Near Park, Sprinklers Timer, Sprinklers On Side, Sprinkler System, Street Level
- Days on Market
- 3
- Property Type
- Single Family Residential
- Property Sub Type
- Single Family Residence
- Stories
- One Level
Property Description
SINGLE STORY! Hard to find single story home in the “Serrano Heights” area of Orange. This home was built in 2000 and was a model home for the development. With a total living space of 2200 square feet, this 3-bedroom 2-bath home has a spacious family room with a cozy fireplace, including gas logs, a ceiling fan, and is open to the kitchen. The sliding door leads to the beautifully landscaped rear yard. There is a formal dining room and a separate formal living room, perfect for entertaining. The secluded primary bedroom suite has a walk-in closet. The primary en-suite bathroom features double sinks, a bathtub, and a separate walk-in shower, all with beautifully upgraded travertine tile. The second fully remodeled bathroom is located conveniently between the 2nd and 3rd bedrooms. All 3 bedrooms have ceiling fans. There is an indoor laundry room. The attached 2 car garage with direct access into the home has plenty of storage and a built-in work bench. The recently remodeled kitchen has stainless steel appliances including a convection oven, microwave, 5 burner gas cooktop with a vented hood, refrigerator and a Bosch dishwasher. All new self-closing cabinets and drawers and the beautiful granite counters and island completes this amazing kitchen. Situated on a large 7691 square foot corner lot, the front and back yards of this property are professionally landscaped and include automated sprinklers and drip system. Additionally, the spacious lot provides potential RV parking. A block wall offers complete privacy. Other amenities include plantation shutters, Top-Down/Bottom-Up custom shades, newer A/C unit, and a security system. Check out the 3D Virtual Tour!
Additional Information
- HOA
- 94
- Frequency
- Monthly
- Association Amenities
- Other
- Appliances
- Convection Oven, Dishwasher, Electric Oven, Gas Cooktop, Disposal, Gas Water Heater, Microwave, Refrigerator, Range Hood, Self Cleaning Oven, Vented Exhaust Fan, Water To Refrigerator, Water Heater
- Pool Description
- None
- Fireplace Description
- Family Room, Gas, Gas Starter
- Heat
- Central, Forced Air, Fireplace(s), Natural Gas
- Cooling
- Yes
- Cooling Description
- Central Air
- View
- None
- Patio
- Concrete
- Roof
- Tile
- Garage Spaces Total
- 2
- Sewer
- Public Sewer, Sewer Tap Paid
- Water
- Public
- School District
- Orange Unified
- High School
- Canyon
- Interior Features
- Built-in Features, Ceiling Fan(s), Crown Molding, Granite Counters, High Ceilings, Recessed Lighting, Storage, All Bedrooms Down, Bedroom on Main Level, Dressing Area, Main Level Master, Walk-In Closet(s)
- Attached Structure
- Detached
- Number Of Units Total
- 1
Listing courtesy of Listing Agent: Christianne Boudreau (christie.boudreau@gmail.com) from Listing Office: Seven Gables Real Estate.
Listing sold by Kooksun Lee from Radius Agent Realty
Mortgage Calculator
Based on information from California Regional Multiple Listing Service, Inc. as of . This information is for your personal, non-commercial use and may not be used for any purpose other than to identify prospective properties you may be interested in purchasing. Display of MLS data is usually deemed reliable but is NOT guaranteed accurate by the MLS. Buyers are responsible for verifying the accuracy of all information and should investigate the data themselves or retain appropriate professionals. Information from sources other than the Listing Agent may have been included in the MLS data. Unless otherwise specified in writing, Broker/Agent has not and will not verify any information obtained from other sources. The Broker/Agent providing the information contained herein may or may not have been the Listing and/or Selling Agent.
